$3,279,000
Available - For Sale
Listing ID: C12126385
192 Old Forest Hill Road , Toronto, M6C 2G9, Toronto
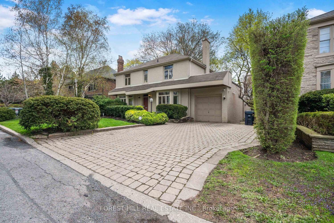
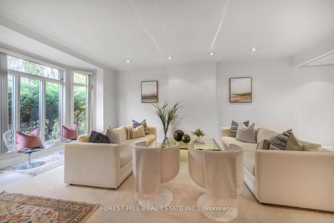
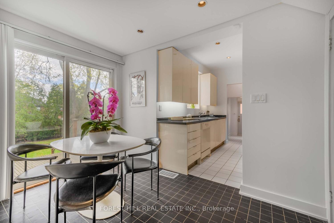
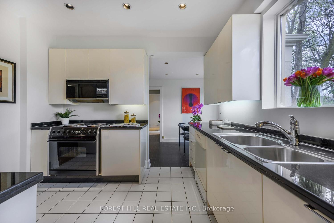
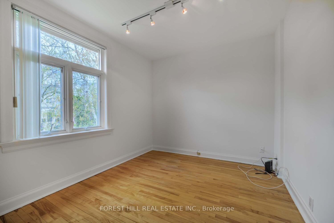
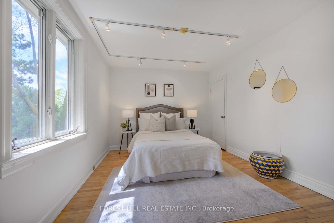

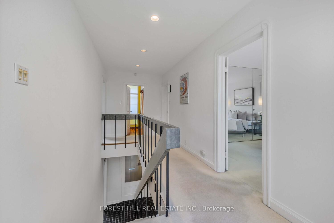
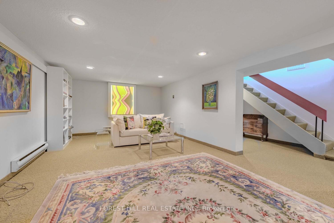
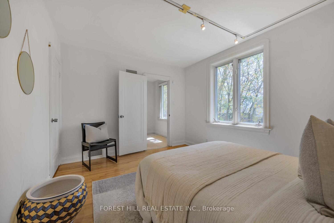
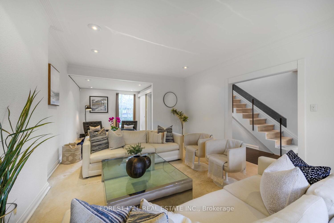
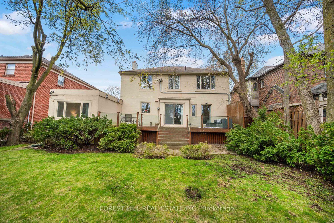
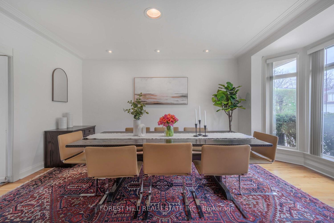
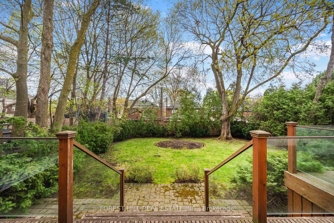
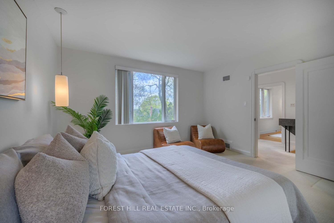
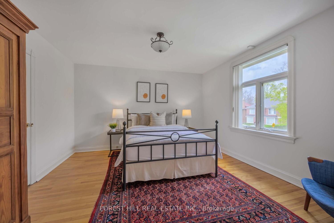
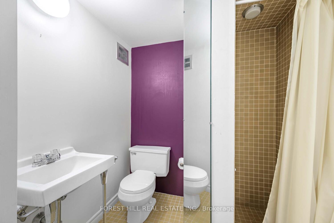
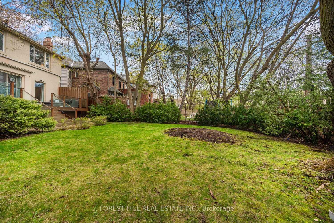
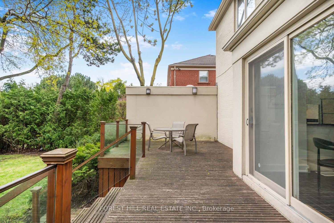
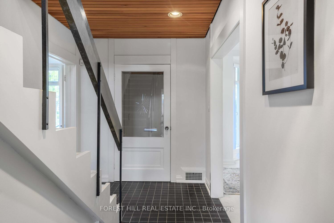
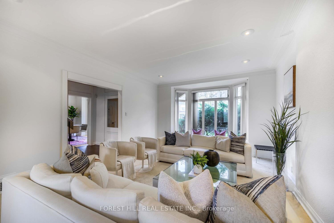
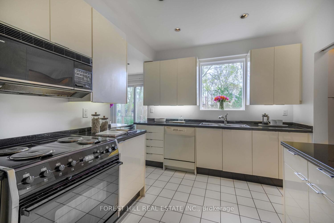
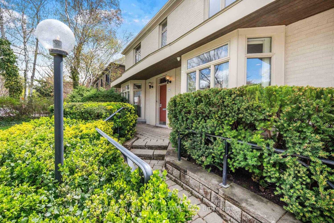
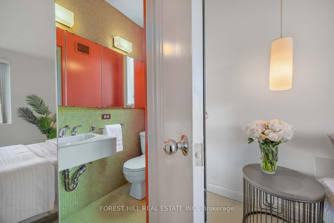
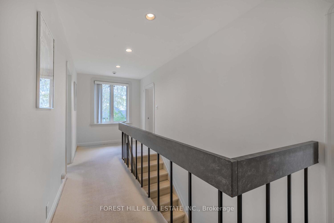
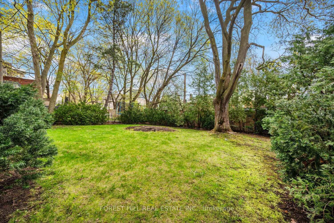
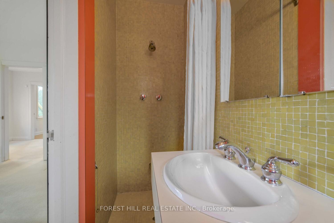
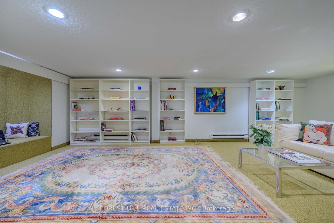
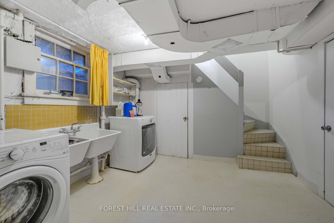
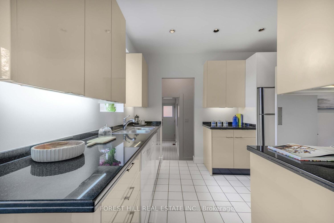
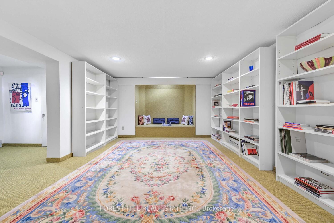
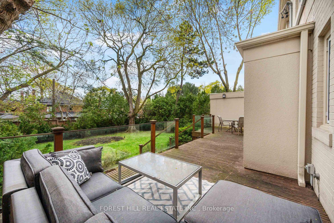
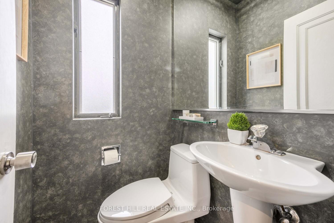
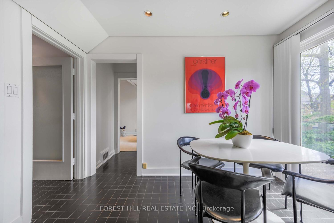
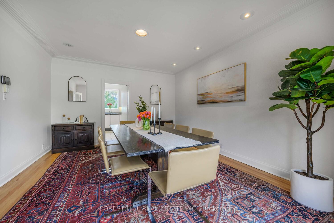
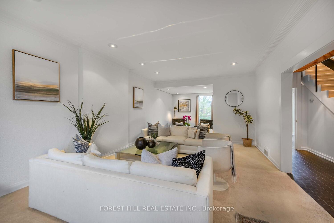
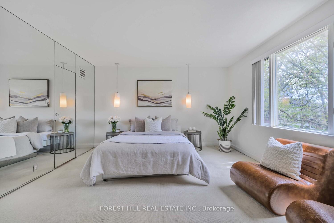
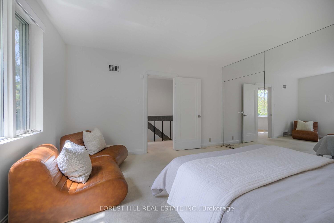
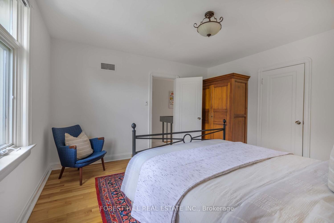
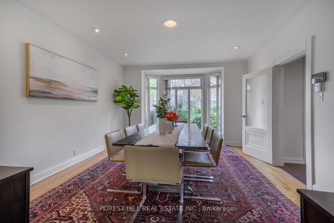
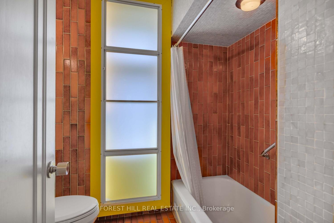
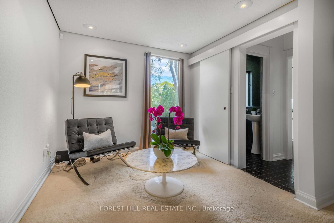
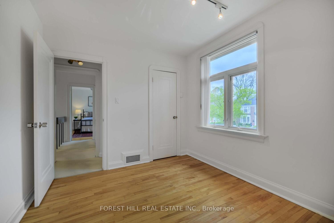
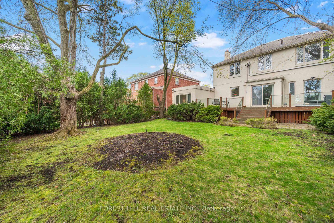
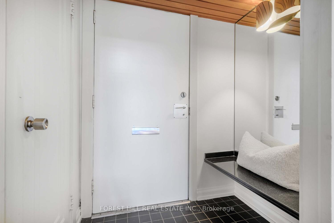
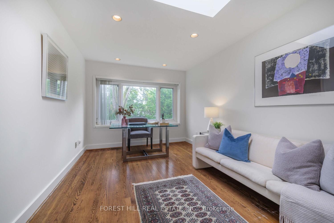
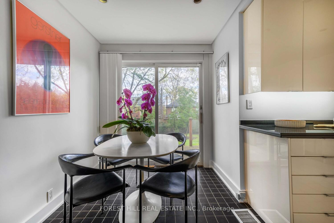
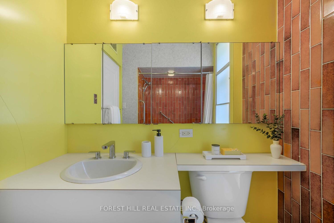
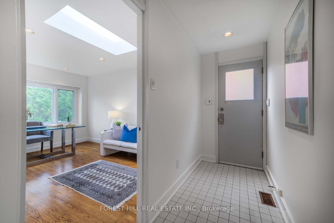
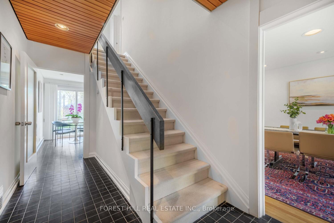
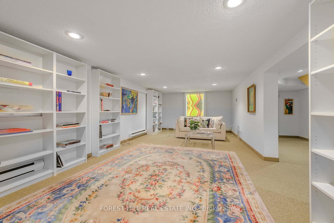
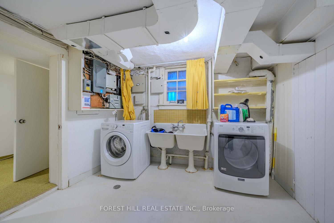
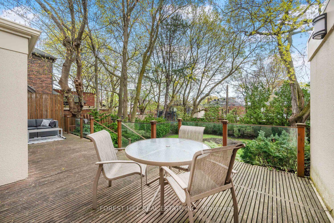
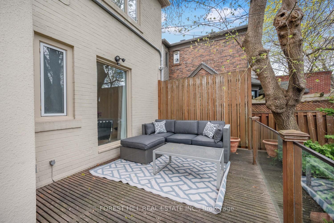
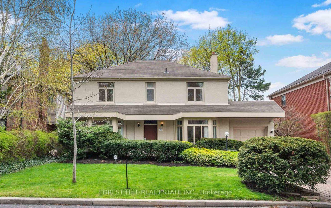























































| Welcome to 60 feet of rare opportunity on the highly coveted Boulevard block of Old Forest Hill Road. This Upper Village family gem sits on an expansive 60 x 125 ft south-facing lot and has been lovingly maintained to preserve its classic design and timeless ambience. Boasting 4 spacious bedrooms, 4 bathrooms, and impressive primary rooms, this residence is what you have been waiting for. A centre hall plan allows for an impressive living and dining rooms, while the landscaping of the backyard could be beautifully and easily transformed into a summer oasis.Located just steps from top private and public schools including the esteemed West Prep Public School as well as The Allen Expy, parks, fine dining, and the upcoming Eglinton LRT, this home delivers the perfect blend of elegance, comfort, and convenience. Whether you choose to decorate, renovate, or build new, this is a once in a decade chance to secure a premier property in one of Torontos most prestigious neighbourhoods and make it your own. |
| Price | $3,279,000 |
| Taxes: | $12689.24 |
| Occupancy: | Vacant |
| Address: | 192 Old Forest Hill Road , Toronto, M6C 2G9, Toronto |
| Directions/Cross Streets: | BATHURST/ EGLINTON |
| Rooms: | 12 |
| Bedrooms: | 4 |
| Bedrooms +: | 0 |
| Family Room: | T |
| Basement: | Finished |
| Level/Floor | Room | Length(ft) | Width(ft) | Descriptions | |
| Room 1 | Main | Foyer | 6.89 | 14.1 | Panelled, Tile Floor, Closet |
| Room 2 | Main | Living Ro | 13.12 | 28.86 | Pot Lights, Bay Window, Broadloom |
| Room 3 | Main | Dining Ro | 13.12 | 18.7 | Bay Window, Pot Lights, Hardwood Floor |
| Room 4 | Main | Kitchen | 9.84 | 10.17 | Tile Floor, Window |
| Room 5 | Main | Breakfast | 7.22 | 10.82 | W/O To Deck, Tile Floor, Pot Lights |
| Room 6 | Main | Family Ro | 10.17 | 13.45 | 3 Pc Ensuite, Hardwood Floor, Closet |
| Room 7 | Second | Primary B | 13.12 | 13.45 | 3 Pc Ensuite, Hardwood Floor, Closet |
| Room 8 | Second | Bedroom 2 | 10.5 | 13.12 | Double Closet, Window, Hardwood Floor |
| Room 9 | Second | Bedroom 3 | 12.79 | 13.12 | Closet, Window, Hardwood Floor |
| Room 10 | Second | Bedroom 4 | 9.18 | 10.17 | Hardwood Floor, Closet, Window |
| Room 11 | Basement | Recreatio | 12.46 | 28.21 | Broadloom, Pot Lights |
| Room 12 | Basement | Laundry | 10.5 | 11.15 | Unfinished |
| Washroom Type | No. of Pieces | Level |
| Washroom Type 1 | 2 | Main |
| Washroom Type 2 | 3 | Second |
| Washroom Type 3 | 4 | Second |
| Washroom Type 4 | 3 | Basement |
| Washroom Type 5 | 0 |
| Total Area: | 0.00 |
| Property Type: | Detached |
| Style: | 2-Storey |
| Exterior: | Brick |
| Garage Type: | Attached |
| (Parking/)Drive: | Private |
| Drive Parking Spaces: | 3 |
| Park #1 | |
| Parking Type: | Private |
| Park #2 | |
| Parking Type: | Private |
| Pool: | None |
| Approximatly Square Footage: | 2500-3000 |
| Property Features: | Park, Place Of Worship |
| CAC Included: | N |
| Water Included: | N |
| Cabel TV Included: | N |
| Common Elements Included: | N |
| Heat Included: | N |
| Parking Included: | N |
| Condo Tax Included: | N |
| Building Insurance Included: | N |
| Fireplace/Stove: | Y |
| Heat Type: | Forced Air |
| Central Air Conditioning: | Central Air |
| Central Vac: | N |
| Laundry Level: | Syste |
| Ensuite Laundry: | F |
| Elevator Lift: | False |
| Sewers: | Sewer |
| Utilities-Cable: | Y |
| Utilities-Hydro: | Y |
$
%
Years
This calculator is for demonstration purposes only. Always consult a professional
financial advisor before making personal financial decisions.
| Although the information displayed is believed to be accurate, no warranties or representations are made of any kind. |
| FOREST HILL REAL ESTATE INC. |
- Listing -1 of 0
|
|

Reza Peyvandi
Broker, ABR, SRS, RENE
Dir:
416-230-0202
Bus:
905-695-7888
Fax:
905-695-0900
| Virtual Tour | Book Showing | Email a Friend |
Jump To:
At a Glance:
| Type: | Freehold - Detached |
| Area: | Toronto |
| Municipality: | Toronto C04 |
| Neighbourhood: | Forest Hill North |
| Style: | 2-Storey |
| Lot Size: | x 125.00(Feet) |
| Approximate Age: | |
| Tax: | $12,689.24 |
| Maintenance Fee: | $0 |
| Beds: | 4 |
| Baths: | 4 |
| Garage: | 0 |
| Fireplace: | Y |
| Air Conditioning: | |
| Pool: | None |
Locatin Map:
Payment Calculator:

Listing added to your favorite list
Looking for resale homes?

By agreeing to Terms of Use, you will have ability to search up to 312348 listings and access to richer information than found on REALTOR.ca through my website.


