$1,289,000
Available - For Sale
Listing ID: W12139715
18 Markham Stre , Brampton, L6S 2X7, Peel
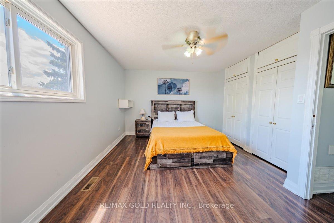
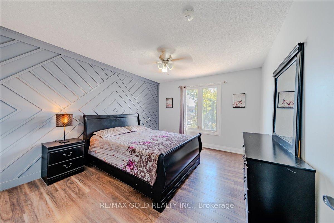
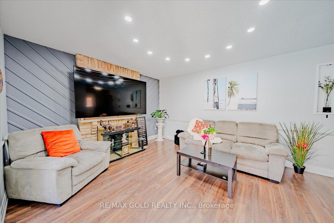
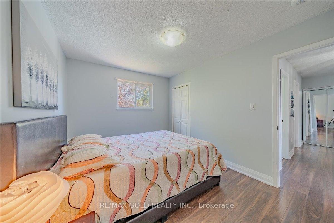
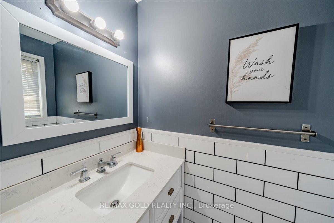
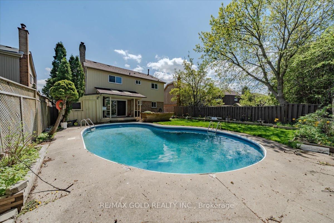
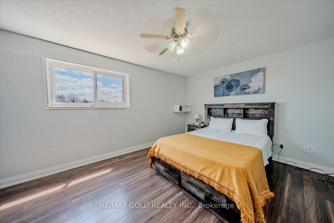
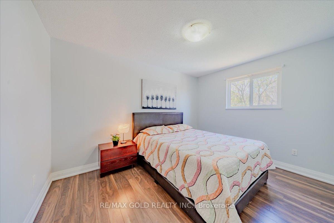
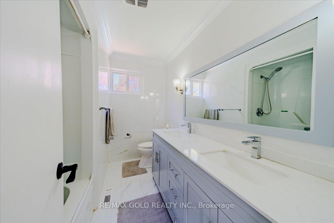
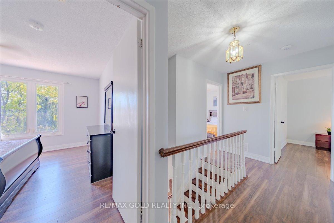
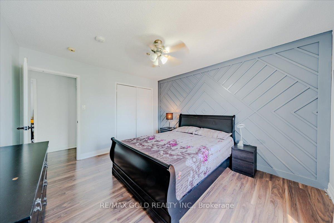
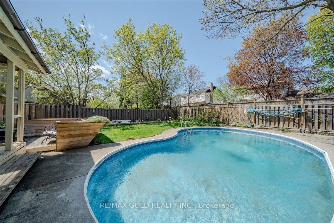
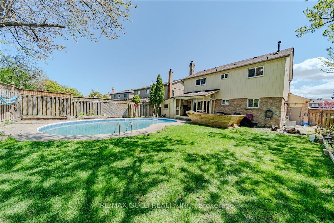
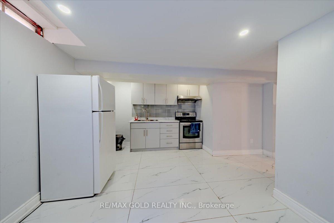
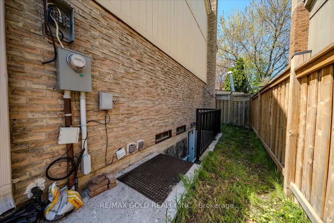
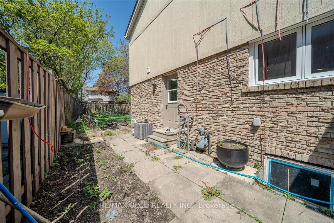
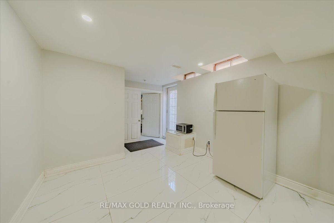
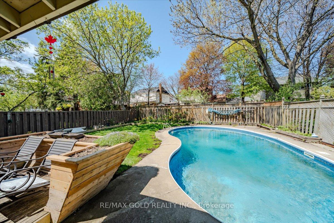
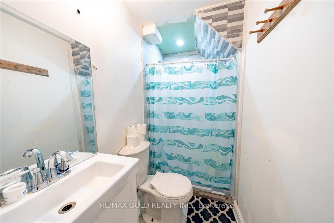
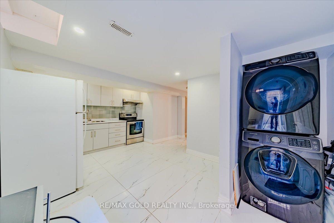
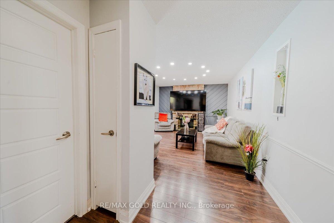
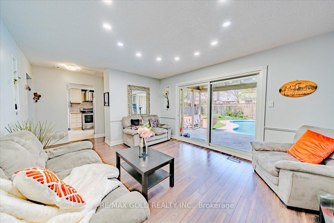
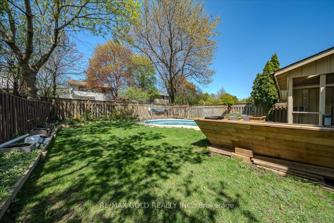
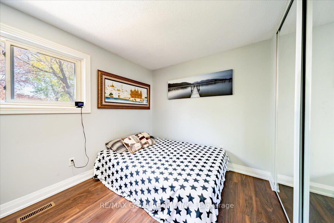
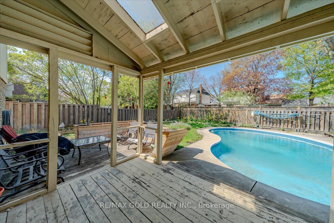
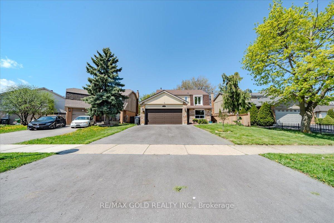
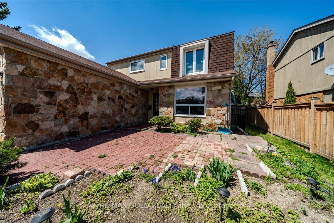
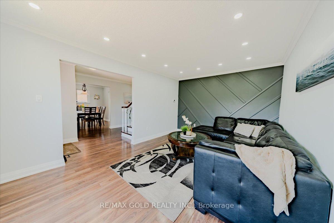
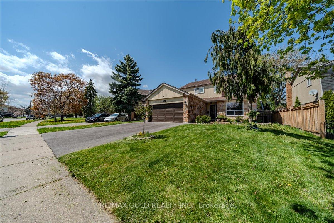
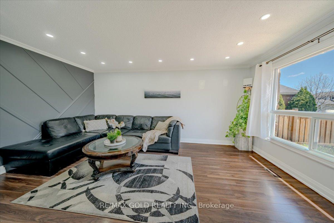
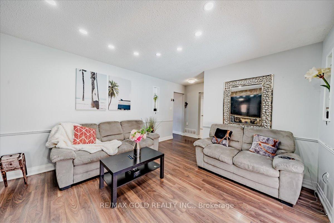
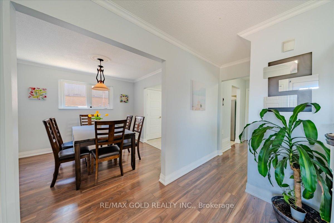
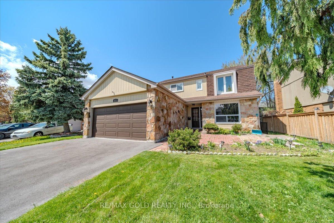
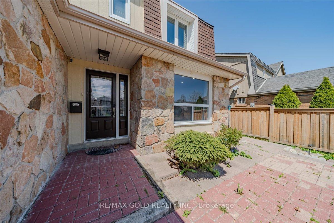
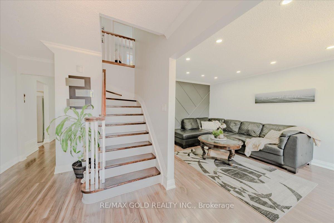
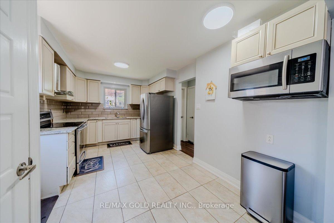
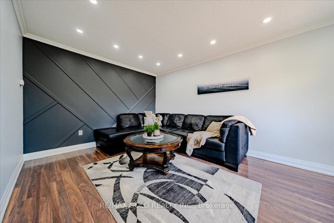
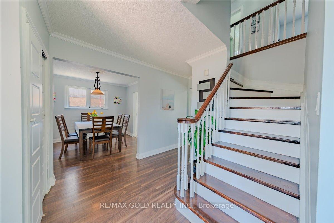
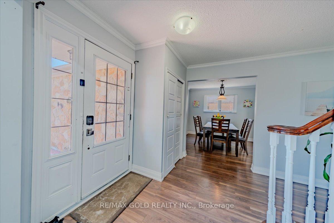
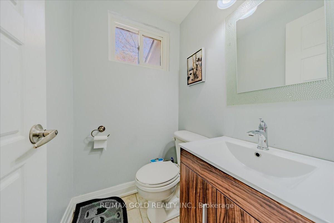
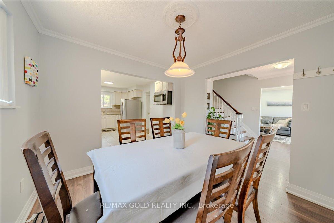
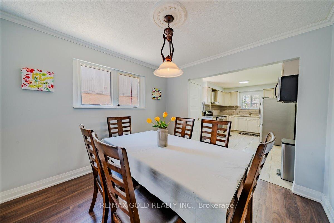
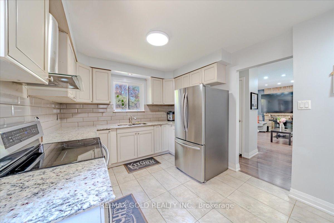
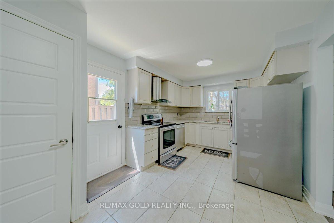
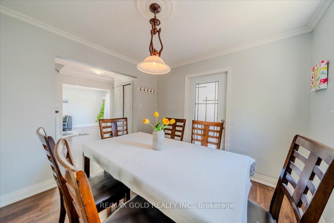
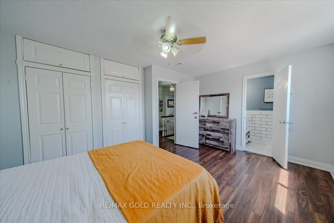
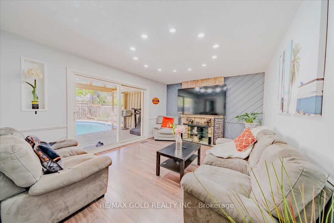
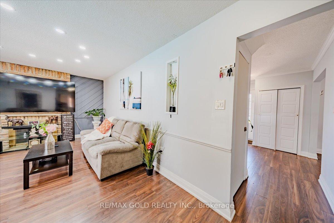
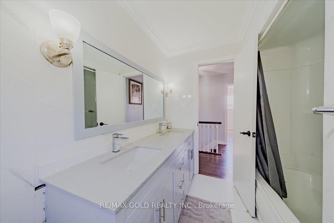
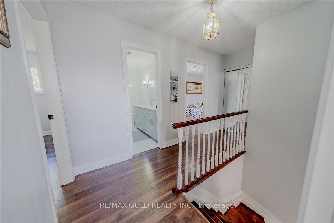


















































| Welcome to this Stunning 4+2 Bedroom, 5 Bathroom NORTH-FACING Detached Home in Brampton's High-Demand M-Section! This beautifully upgraded home sits on a rare, oversized lot and offers everything a growing family or investor could ask for. Step into a bright, open-concept layout featuring separate living, dining, and family rooms, all filled with natural light and leading to a large covered Deck in the backyard oasis perfect for summer entertaining with a covered deck and a sparkling Swimming Pool. Enjoy a modern upgraded kitchen with garden access, new pot lights, fresh paint, renovated washrooms, and no carpet throughout for easy maintenance and a clean, contemporary look. The finished basement features two self-contained units, each with its own kitchen and full washroom ideal for extended family living or rental income potential. Two separate laundry areas offer added convenience. Located just minutes from Brampton Civic Hospital, top-rated schools, parks, transit, and all major amenities this home truly checks every box. Seller Motivated, and Priced to Sell Hurry, This Gem Wont Last Long!!! |
| Price | $1,289,000 |
| Taxes: | $5789.00 |
| Occupancy: | Owner+T |
| Address: | 18 Markham Stre , Brampton, L6S 2X7, Peel |
| Directions/Cross Streets: | Bramalea / North Park |
| Rooms: | 8 |
| Rooms +: | 4 |
| Bedrooms: | 4 |
| Bedrooms +: | 2 |
| Family Room: | T |
| Basement: | Finished, Separate Ent |
| Level/Floor | Room | Length(ft) | Width(ft) | Descriptions | |
| Room 1 | Main | Living Ro | 17.06 | 10.82 | Laminate, Pot Lights, Picture Window |
| Room 2 | Main | Dining Ro | 10.14 | 10.14 | Laminate, Window |
| Room 3 | Main | Family Ro | 15.42 | 12.3 | Laminate, Fireplace, W/O To Deck |
| Room 4 | Main | Kitchen | 15.78 | 10.17 | Porcelain Floor, W/O To Garden |
| Room 5 | Second | Primary B | 16.07 | 11.64 | Laminate, 2 Pc Bath, Closet |
| Room 6 | Second | Bedroom 2 | 14.1 | 8.86 | Laminate, Overlooks Backyard |
| Room 7 | Second | Bedroom 3 | 12.46 | 9.51 | Laminate |
| Room 8 | Second | Bedroom 4 | 13.45 | 11.48 | Laminate |
| Room 9 | Basement | Bedroom | Laminate | ||
| Room 10 | Basement | Bedroom | Laminate | ||
| Room 11 | Basement | Living Ro | Laminate | ||
| Room 12 | Basement | Kitchen |
| Washroom Type | No. of Pieces | Level |
| Washroom Type 1 | 2 | Main |
| Washroom Type 2 | 3 | Upper |
| Washroom Type 3 | 2 | Upper |
| Washroom Type 4 | 3 | Upper |
| Washroom Type 5 | 3 | Sub-Base |
| Total Area: | 0.00 |
| Property Type: | Detached |
| Style: | 2-Storey |
| Exterior: | Brick |
| Garage Type: | Attached |
| (Parking/)Drive: | Private Do |
| Drive Parking Spaces: | 2 |
| Park #1 | |
| Parking Type: | Private Do |
| Park #2 | |
| Parking Type: | Private Do |
| Pool: | Indoor |
| Approximatly Square Footage: | 2000-2500 |
| Property Features: | Greenbelt/Co, Library |
| CAC Included: | N |
| Water Included: | N |
| Cabel TV Included: | N |
| Common Elements Included: | N |
| Heat Included: | N |
| Parking Included: | N |
| Condo Tax Included: | N |
| Building Insurance Included: | N |
| Fireplace/Stove: | Y |
| Heat Type: | Forced Air |
| Central Air Conditioning: | Central Air |
| Central Vac: | Y |
| Laundry Level: | Syste |
| Ensuite Laundry: | F |
| Sewers: | Sewer |
$
%
Years
This calculator is for demonstration purposes only. Always consult a professional
financial advisor before making personal financial decisions.
| Although the information displayed is believed to be accurate, no warranties or representations are made of any kind. |
| RE/MAX GOLD REALTY INC. |
- Listing -1 of 0
|
|

Reza Peyvandi
Broker, ABR, SRS, RENE
Dir:
416-230-0202
Bus:
905-695-7888
Fax:
905-695-0900
| Virtual Tour | Book Showing | Email a Friend |
Jump To:
At a Glance:
| Type: | Freehold - Detached |
| Area: | Peel |
| Municipality: | Brampton |
| Neighbourhood: | Central Park |
| Style: | 2-Storey |
| Lot Size: | x 123.15(Feet) |
| Approximate Age: | |
| Tax: | $5,789 |
| Maintenance Fee: | $0 |
| Beds: | 4+2 |
| Baths: | 5 |
| Garage: | 0 |
| Fireplace: | Y |
| Air Conditioning: | |
| Pool: | Indoor |
Locatin Map:
Payment Calculator:

Listing added to your favorite list
Looking for resale homes?

By agreeing to Terms of Use, you will have ability to search up to 292174 listings and access to richer information than found on REALTOR.ca through my website.


