$629,900
Available - For Sale
Listing ID: X12100343
803.5 Maitland Stre , London East, N5Y 2W6, Middlesex
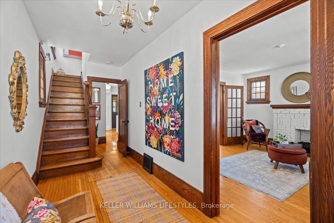
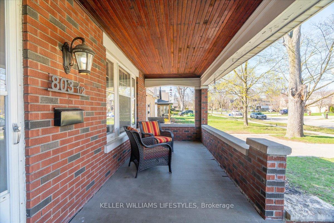
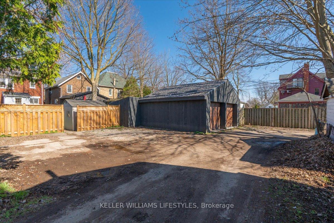
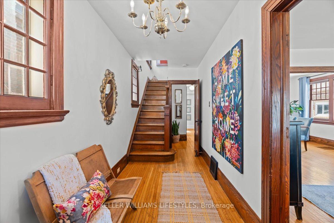
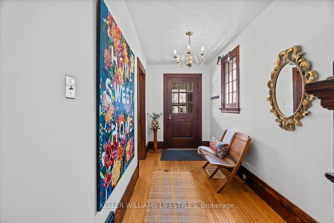
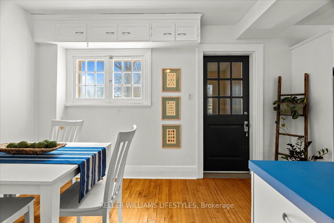
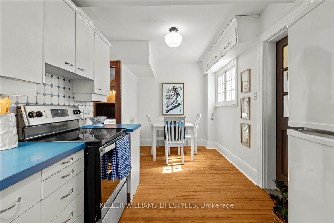
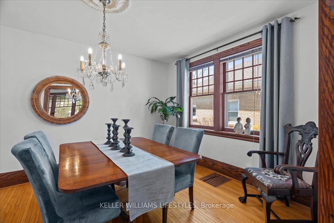
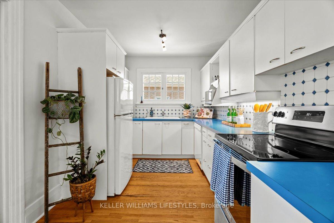
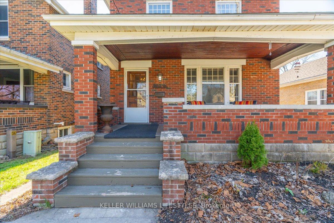
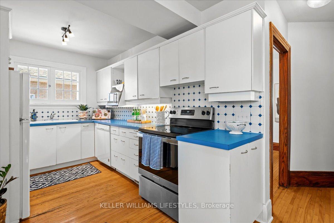
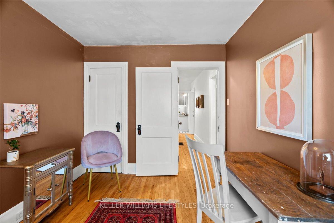
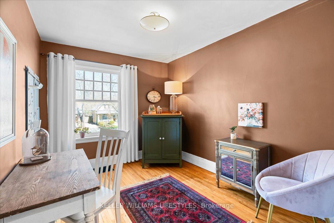
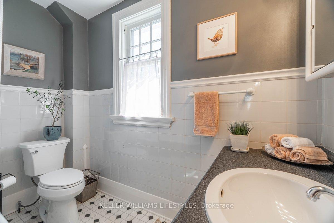
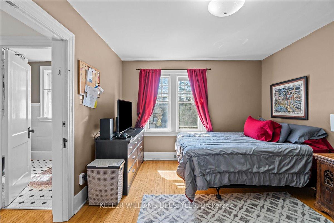
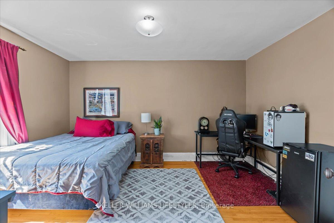
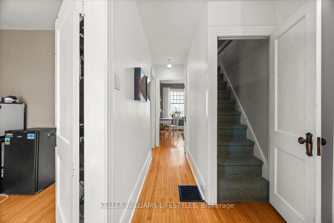
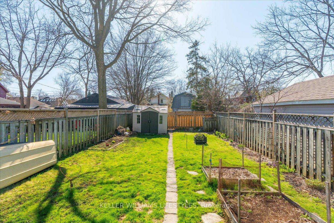
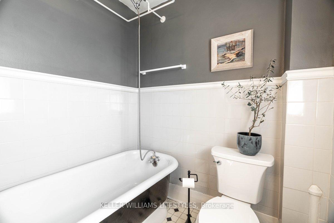
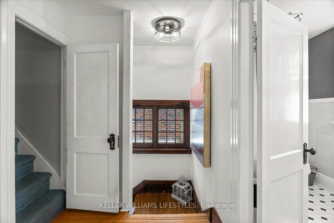

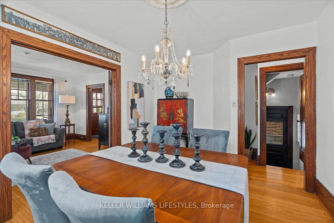
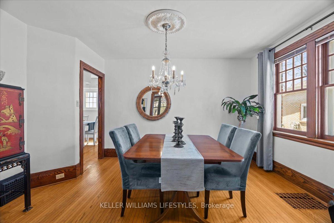
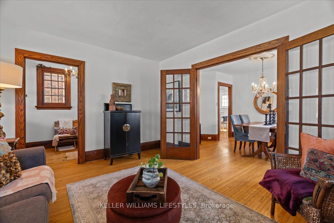
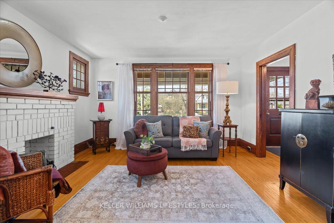
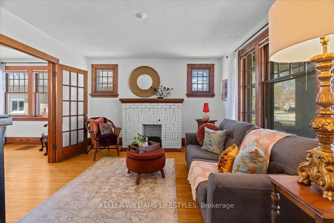
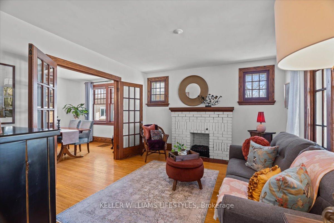
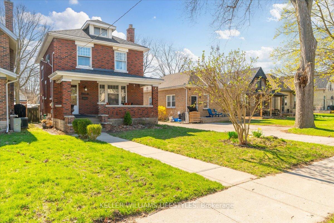
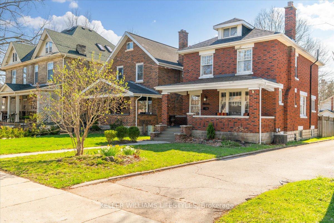
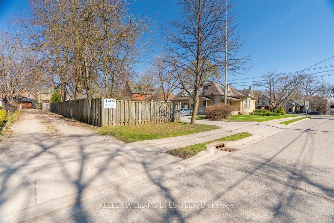
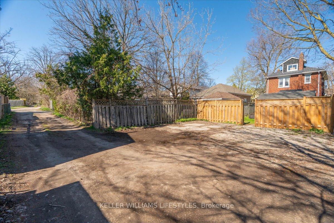
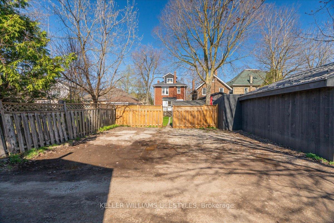
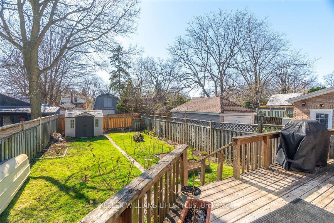
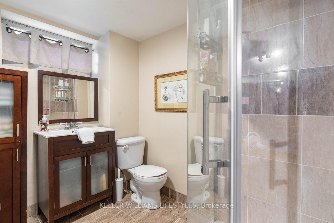
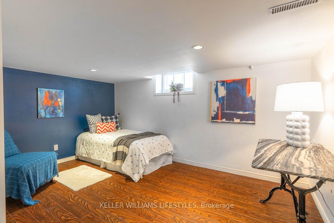
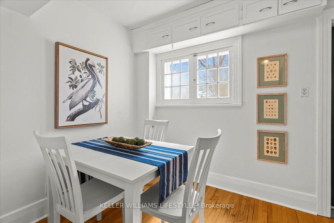
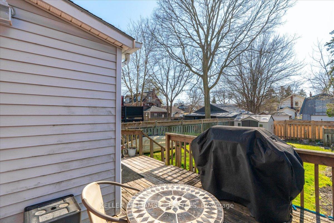
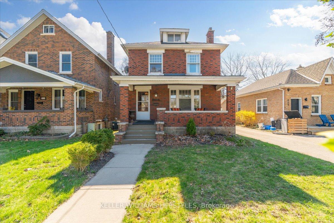
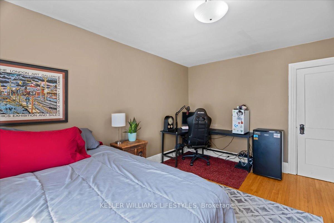
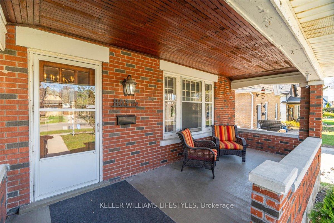

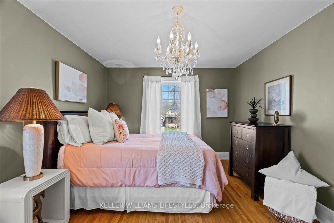
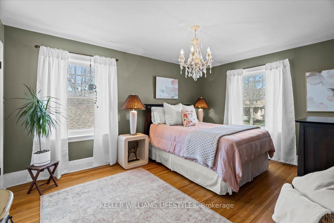
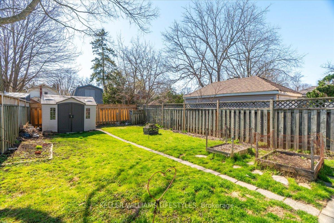
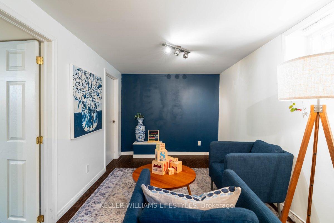
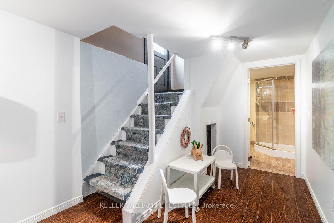
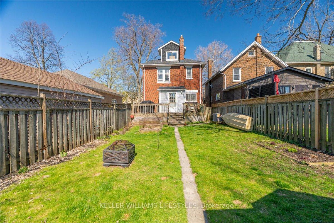
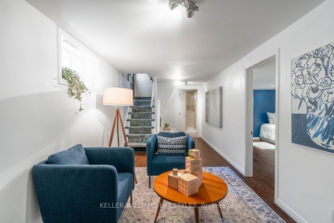
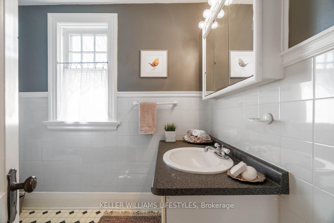
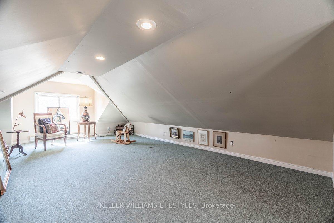


















































| Nestled in the heart of one of London's most sought-after neighbourhoods, this beautifully maintained 2.5-storey home offers the perfect blend of timeless character and modern comfort. Located in family-friendly Old North, you'll love being just a short walk to St. George's Public School, St. Michael Catholic School, local parks, public transit, and a wide range of amenities. Inside, you're greeted by a spacious foyer and a stunning original staircase, setting the tone for the warmth and character that flows throughout the home. With original hardwood floors and fresh paint throughout, this home feels both classic and refreshed. Featuring 3+1 bedrooms and 2 full bathrooms, there's space for everyone. The second floor boasts a charming 4-piece bath and large bedrooms, while the finished attic offers a versatile bonus area perfect for a playroom, office, or cozy reading nook. Downstairs, the finished basement with side-door access includes a family room, additional bedroom, and 3-piece bath, ideal for guests, teens, or in-laws. Step outside to enjoy a fully fenced backyard with a large sun deck and shed, perfect for kids, pets, or summer entertaining. A community laneway provides access to exclusive parking for two vehicles. Whether you're upsizing or planting roots in a welcoming community, this home is a rare gem with plenty of living space for a growing family. Come experience the charm, space, and convenience of life in Old North. 803.5 Maitland is ready to welcome you home. |
| Price | $629,900 |
| Taxes: | $5270.00 |
| Occupancy: | Owner |
| Address: | 803.5 Maitland Stre , London East, N5Y 2W6, Middlesex |
| Acreage: | < .50 |
| Directions/Cross Streets: | Oxford St E & Maitland St |
| Rooms: | 8 |
| Rooms +: | 5 |
| Bedrooms: | 3 |
| Bedrooms +: | 1 |
| Family Room: | T |
| Basement: | Finished, Full |
| Level/Floor | Room | Length(ft) | Width(ft) | Descriptions | |
| Room 1 | Main | Living Ro | 12.4 | 14.07 | Fireplace Insert |
| Room 2 | Main | Dining Ro | 11.45 | 14.04 | |
| Room 3 | Main | Kitchen | 8.33 | 14.63 | |
| Room 4 | Main | Breakfast | 7.58 | 5.77 | |
| Room 5 | Second | Primary B | 14.6 | 11.25 | |
| Room 6 | Second | Bedroom 2 | 14.3 | 11.25 | |
| Room 7 | Second | Bedroom 3 | 11.41 | 8.82 | |
| Room 8 | Third | Loft | 29.36 | 15.84 | |
| Room 9 | Basement | Family Ro | 23.62 | 8.43 | |
| Room 10 | Basement | Bedroom 4 | 14.63 | 10.27 | |
| Room 11 | Basement | Laundry | 8.36 | 10.27 | |
| Room 12 | Basement | Utility R | 7.94 | 10.27 |
| Washroom Type | No. of Pieces | Level |
| Washroom Type 1 | 4 | Second |
| Washroom Type 2 | 3 | Basement |
| Washroom Type 3 | 0 | |
| Washroom Type 4 | 0 | |
| Washroom Type 5 | 0 |
| Total Area: | 0.00 |
| Property Type: | Detached |
| Style: | 2 1/2 Storey |
| Exterior: | Brick |
| Garage Type: | None |
| (Parking/)Drive: | Lane, Priv |
| Drive Parking Spaces: | 2 |
| Park #1 | |
| Parking Type: | Lane, Priv |
| Park #2 | |
| Parking Type: | Lane |
| Park #3 | |
| Parking Type: | Private Do |
| Pool: | None |
| Approximatly Square Footage: | 1500-2000 |
| Property Features: | Fenced Yard, Hospital |
| CAC Included: | N |
| Water Included: | N |
| Cabel TV Included: | N |
| Common Elements Included: | N |
| Heat Included: | N |
| Parking Included: | N |
| Condo Tax Included: | N |
| Building Insurance Included: | N |
| Fireplace/Stove: | Y |
| Heat Type: | Forced Air |
| Central Air Conditioning: | Central Air |
| Central Vac: | N |
| Laundry Level: | Syste |
| Ensuite Laundry: | F |
| Sewers: | Sewer |
| Utilities-Cable: | Y |
| Utilities-Hydro: | Y |
$
%
Years
This calculator is for demonstration purposes only. Always consult a professional
financial advisor before making personal financial decisions.
| Although the information displayed is believed to be accurate, no warranties or representations are made of any kind. |
| KELLER WILLIAMS LIFESTYLES |
- Listing -1 of 0
|
|

Reza Peyvandi
Broker, ABR, SRS, RENE
Dir:
416-230-0202
Bus:
905-695-7888
Fax:
905-695-0900
| Virtual Tour | Book Showing | Email a Friend |
Jump To:
At a Glance:
| Type: | Freehold - Detached |
| Area: | Middlesex |
| Municipality: | London East |
| Neighbourhood: | East B |
| Style: | 2 1/2 Storey |
| Lot Size: | x 145.83(Feet) |
| Approximate Age: | |
| Tax: | $5,270 |
| Maintenance Fee: | $0 |
| Beds: | 3+1 |
| Baths: | 2 |
| Garage: | 0 |
| Fireplace: | Y |
| Air Conditioning: | |
| Pool: | None |
Locatin Map:
Payment Calculator:

Listing added to your favorite list
Looking for resale homes?

By agreeing to Terms of Use, you will have ability to search up to 309479 listings and access to richer information than found on REALTOR.ca through my website.


