$1,688,000
Available - For Sale
Listing ID: N12153773
36 Zoran Lane , Vaughan, L6A 4G1, York
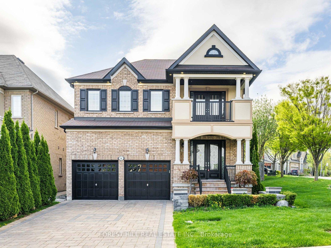

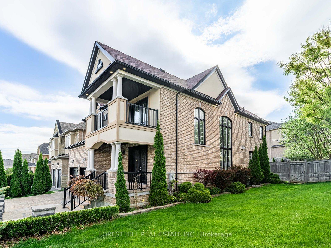
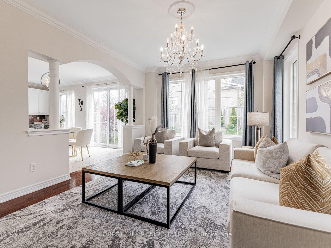
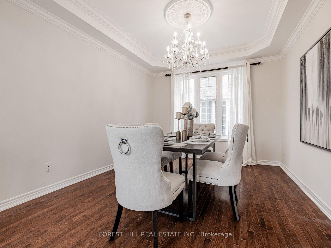

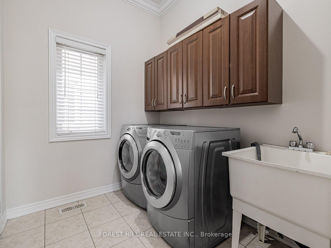

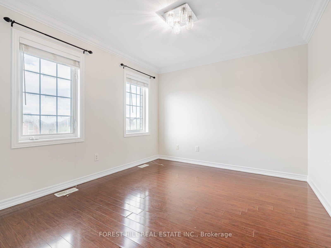

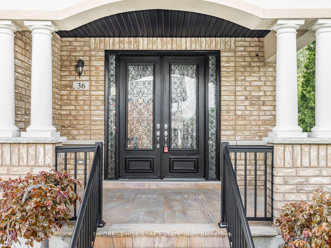
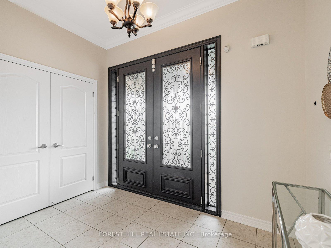
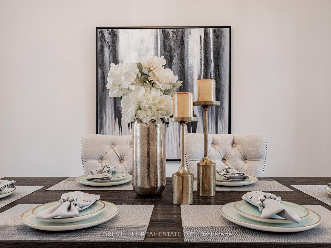
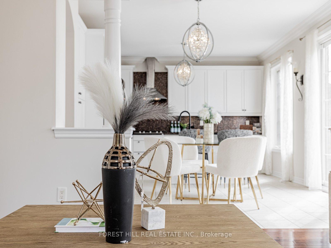
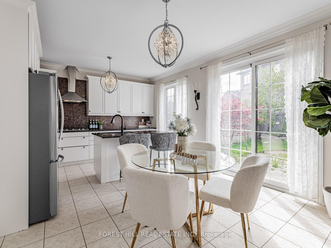
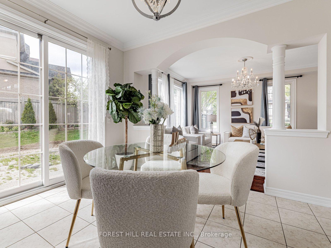
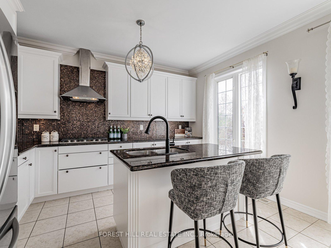
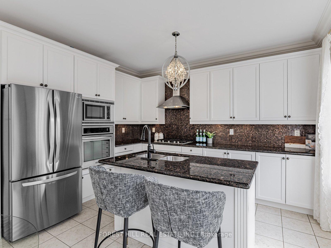
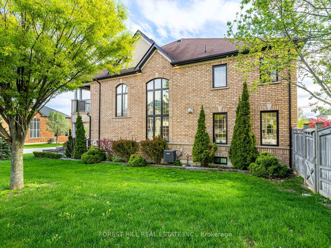
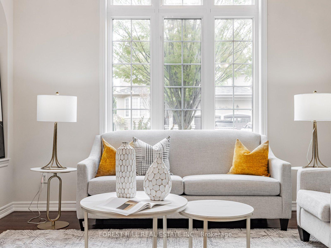

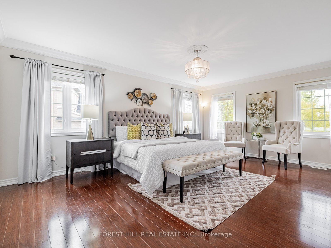

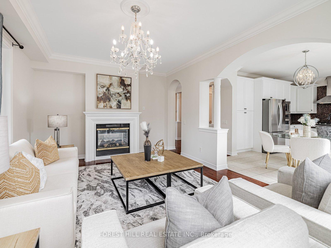
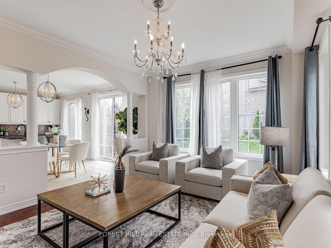
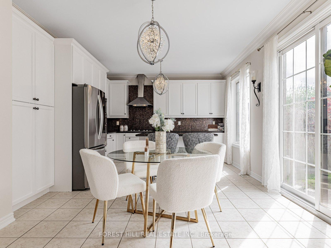
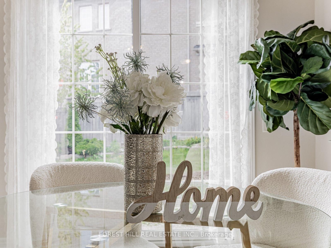
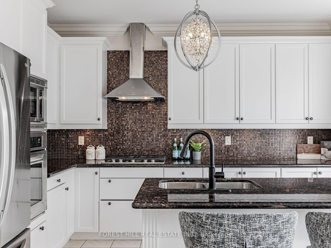
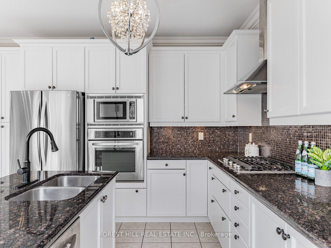
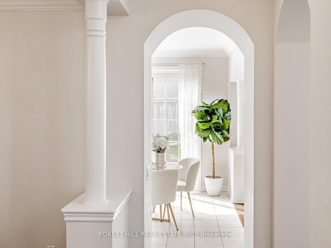
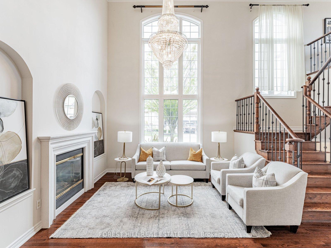
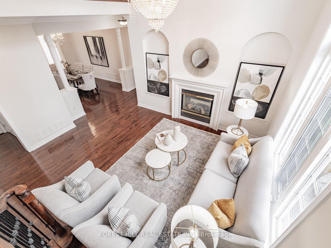
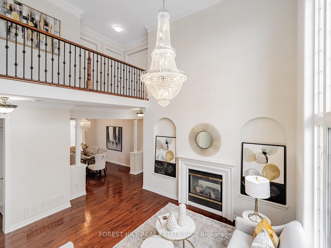
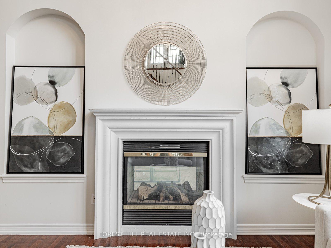
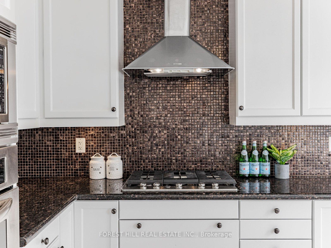
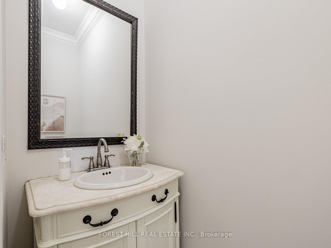

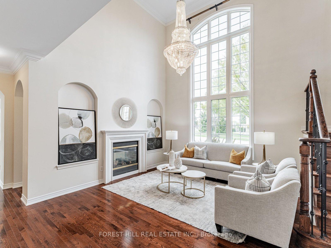
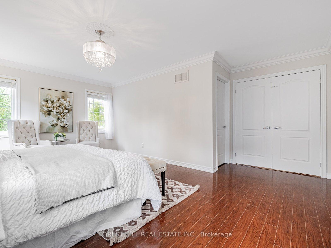
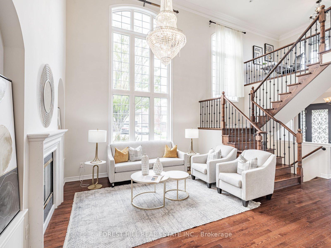
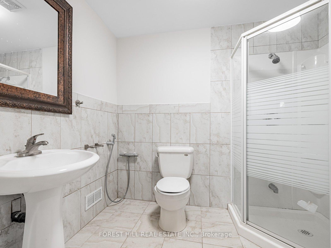
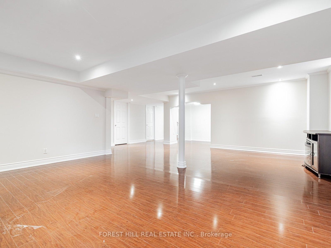

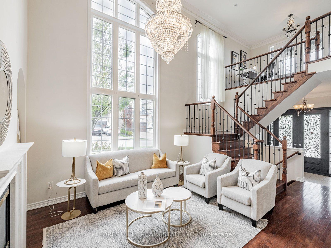

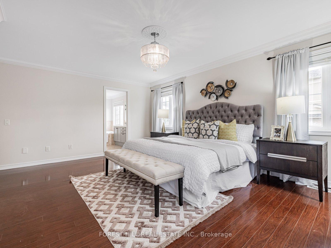
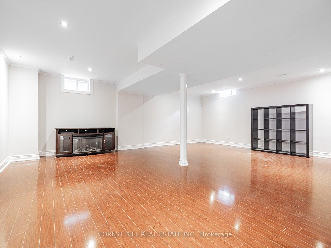
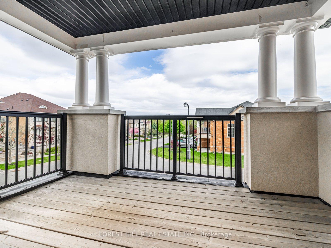
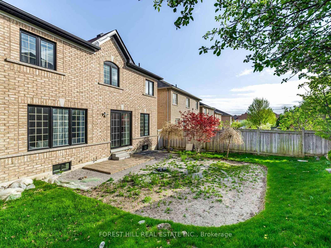
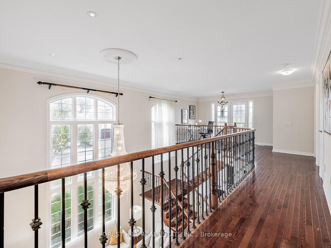
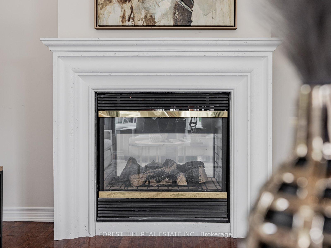



















































| ***Your Search Is Over-------Welcome To Your New Home, Situated on a Quiet Street In The Pristine Community Of Patterson-------This is a Turnkey Ready & Ready-To Move-In Home!!-------This Amazing 4 +1 Bedrooms & 4 Bathrooms Home Loaded With Upgrades, Magnificent Open Concept Floor Plan & The Entrance Welcomes You with a Large--Spacious Foyer, Double Front-Door. Soaring--2Storey Living Room with a 2Ways Fireplace and Floor to Ceiling Window Draw Your Eye Upward. The Eat-In Kitchen Loaded with S-S Appliance & Centre Island, Spacious Breakfast area, Easy Access To a Backyard. The Family Offers an Open Concept with a Kitchen & Breakfast Area, Making It Ideal For Family-Daily Life and Entertainment. The Elegant Primary Bedroom Offers a 5Pcs Ensuite and W/I Closet. All Bedrooms has Lots of Natural Sunlit. Fully Finished Basement with a Spacious Recreation area perfect for all family sizes, 3pcs Bathroom and Den/Office Easily Converted to Bedroom***Features------ Hardwood Floor Thru-out, Laminate Floor Thru-out(Basement), Crown Mouldings, Smooth Ceiling, Pot Lights, Closet Organizer, Floor To Ceiling Windows With Custom Curtains, Fully Landscaped With Sprinkler System, Enjoy Summer Days On Interlocked Patio Or Sip A Tea On Private Terrace----This House Has It All. A Must See!!!----------Full Lot Size : 36.06 ft x 48.91 ft x 58.64 ft x 113.69 ft x 35.06 ft x 25.19 ft---As Per Mpac |
| Price | $1,688,000 |
| Taxes: | $7916.10 |
| Occupancy: | Vacant |
| Address: | 36 Zoran Lane , Vaughan, L6A 4G1, York |
| Directions/Cross Streets: | Bathurst St/Teston Rd |
| Rooms: | 10 |
| Rooms +: | 2 |
| Bedrooms: | 4 |
| Bedrooms +: | 1 |
| Family Room: | T |
| Basement: | Finished |
| Level/Floor | Room | Length(ft) | Width(ft) | Descriptions | |
| Room 1 | Main | Living Ro | 13.84 | 13.45 | Hardwood Floor, 2 Way Fireplace, Window Floor to Ceil |
| Room 2 | Main | Dining Ro | 14.4 | 11.15 | Hardwood Floor, Coffered Ceiling(s), Open Concept |
| Room 3 | Main | Kitchen | 11.81 | 11.41 | Quartz Counter, Custom Backsplash, Centre Island |
| Room 4 | Main | Breakfast | 12.3 | 7.64 | Combined w/Kitchen, W/O To Garden, Crown Moulding |
| Room 5 | Main | Family Ro | 13.55 | 16.01 | Hardwood Floor, 2 Way Fireplace, Crown Moulding |
| Room 6 | Second | Den | 12.99 | 7.54 | Hardwood Floor, W/O To Terrace, Pot Lights |
| Room 7 | Second | Primary B | 18.7 | 14.43 | Hardwood Floor, Crown Moulding, Closet Organizers |
| Room 8 | Second | Bedroom 2 | 12.63 | 10.17 | Hardwood Floor, Crown Moulding, Closet Organizers |
| Room 9 | Second | Bedroom 3 | 12.63 | 11.18 | Hardwood Floor, Crown Moulding, Window |
| Room 10 | Second | Bedroom 4 | 10.99 | 12.76 | Hardwood Floor, Crown Moulding, Window |
| Room 11 | Basement | Bedroom 5 | 19.06 | 21.98 | Laminate, Window, Closet |
| Room 12 | Basement | Recreatio | 19.06 | 21.98 | Laminate, Window, Formal Rm |
| Washroom Type | No. of Pieces | Level |
| Washroom Type 1 | 5 | Second |
| Washroom Type 2 | 4 | Second |
| Washroom Type 3 | 2 | Main |
| Washroom Type 4 | 3 | Basement |
| Washroom Type 5 | 0 | |
| Washroom Type 6 | 5 | Second |
| Washroom Type 7 | 4 | Second |
| Washroom Type 8 | 2 | Main |
| Washroom Type 9 | 3 | Basement |
| Washroom Type 10 | 0 |
| Total Area: | 0.00 |
| Property Type: | Detached |
| Style: | 2-Storey |
| Exterior: | Brick, Stucco (Plaster) |
| Garage Type: | Built-In |
| (Parking/)Drive: | Private |
| Drive Parking Spaces: | 4 |
| Park #1 | |
| Parking Type: | Private |
| Park #2 | |
| Parking Type: | Private |
| Pool: | None |
| Approximatly Square Footage: | 2500-3000 |
| Property Features: | School, Public Transit |
| CAC Included: | N |
| Water Included: | N |
| Cabel TV Included: | N |
| Common Elements Included: | N |
| Heat Included: | N |
| Parking Included: | N |
| Condo Tax Included: | N |
| Building Insurance Included: | N |
| Fireplace/Stove: | Y |
| Heat Type: | Forced Air |
| Central Air Conditioning: | Central Air |
| Central Vac: | N |
| Laundry Level: | Syste |
| Ensuite Laundry: | F |
| Sewers: | Sewer |
| Utilities-Cable: | A |
| Utilities-Hydro: | Y |
$
%
Years
This calculator is for demonstration purposes only. Always consult a professional
financial advisor before making personal financial decisions.
| Although the information displayed is believed to be accurate, no warranties or representations are made of any kind. |
| FOREST HILL REAL ESTATE INC. |
- Listing -1 of 0
|
|

Reza Peyvandi
Broker, ABR, SRS, RENE
Dir:
416-230-0202
Bus:
905-695-7888
Fax:
905-695-0900
| Virtual Tour | Book Showing | Email a Friend |
Jump To:
At a Glance:
| Type: | Freehold - Detached |
| Area: | York |
| Municipality: | Vaughan |
| Neighbourhood: | Patterson |
| Style: | 2-Storey |
| Lot Size: | x 113.69(Feet) |
| Approximate Age: | |
| Tax: | $7,916.1 |
| Maintenance Fee: | $0 |
| Beds: | 4+1 |
| Baths: | 4 |
| Garage: | 0 |
| Fireplace: | Y |
| Air Conditioning: | |
| Pool: | None |
Locatin Map:
Payment Calculator:

Listing added to your favorite list
Looking for resale homes?

By agreeing to Terms of Use, you will have ability to search up to 292064 listings and access to richer information than found on REALTOR.ca through my website.


