$2,825
Available - For Rent
Listing ID: C12155409
28 Eastern Aven , Toronto, M5A 1H5, Toronto
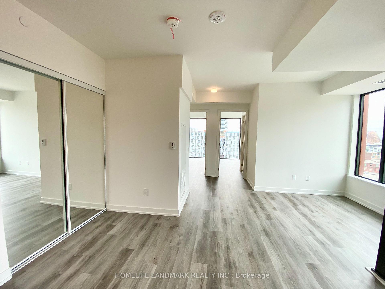
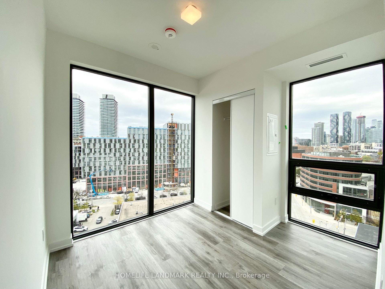

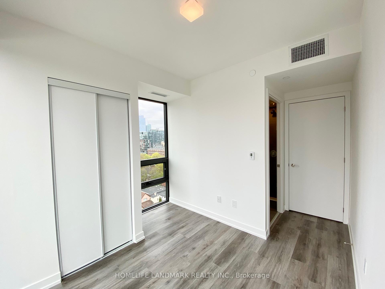
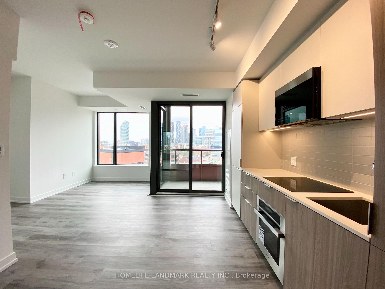

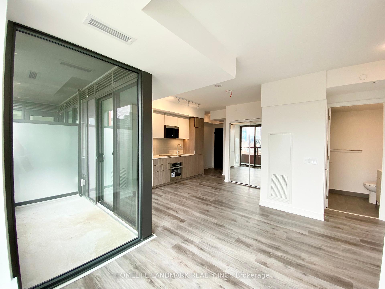
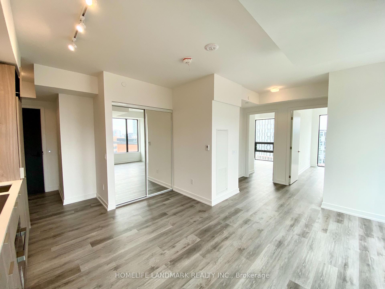
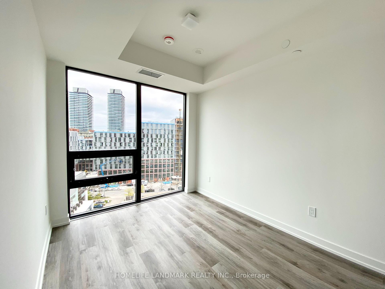
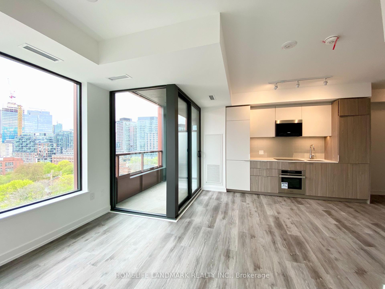
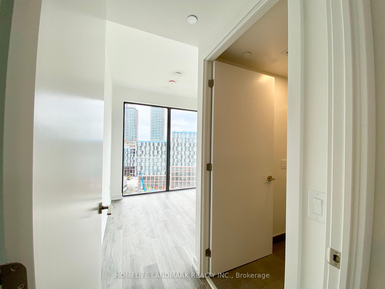
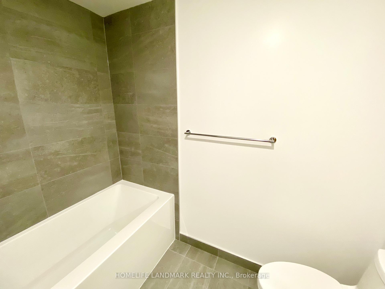
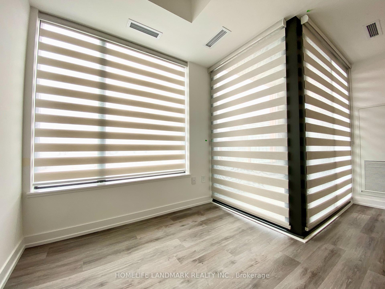
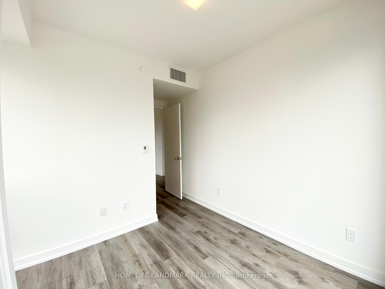
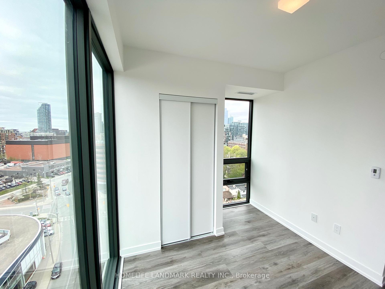
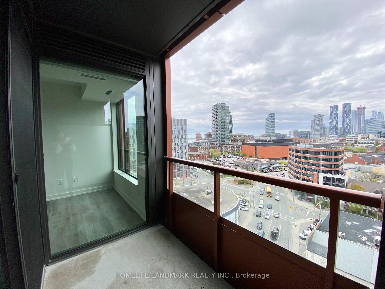

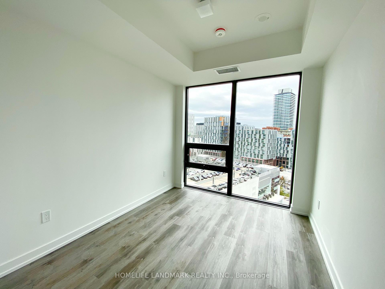
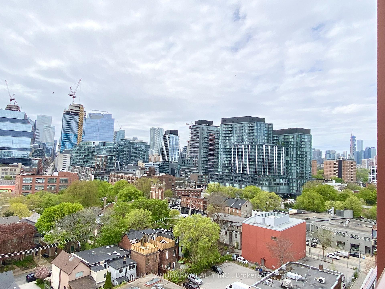


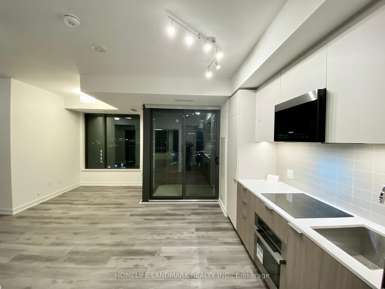
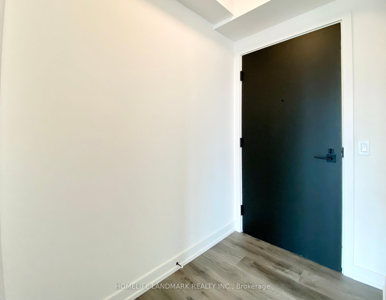
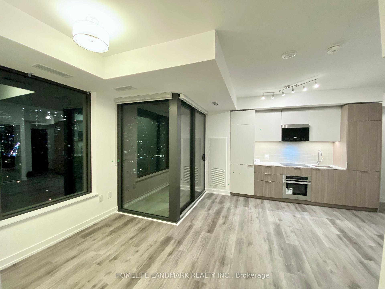
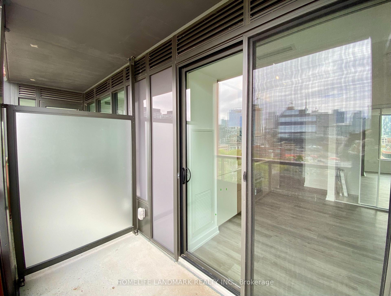

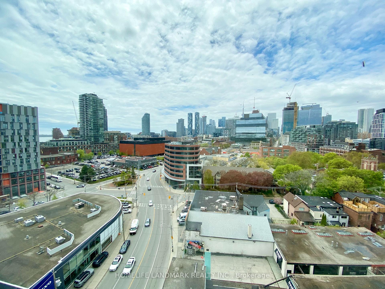
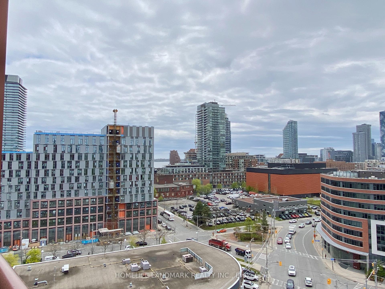
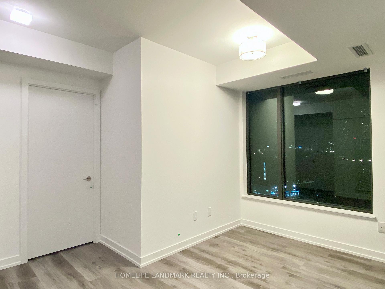
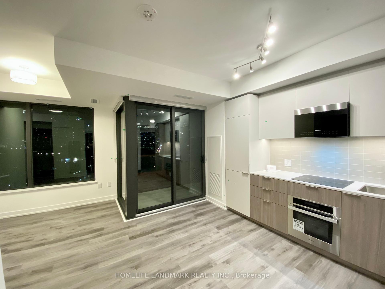
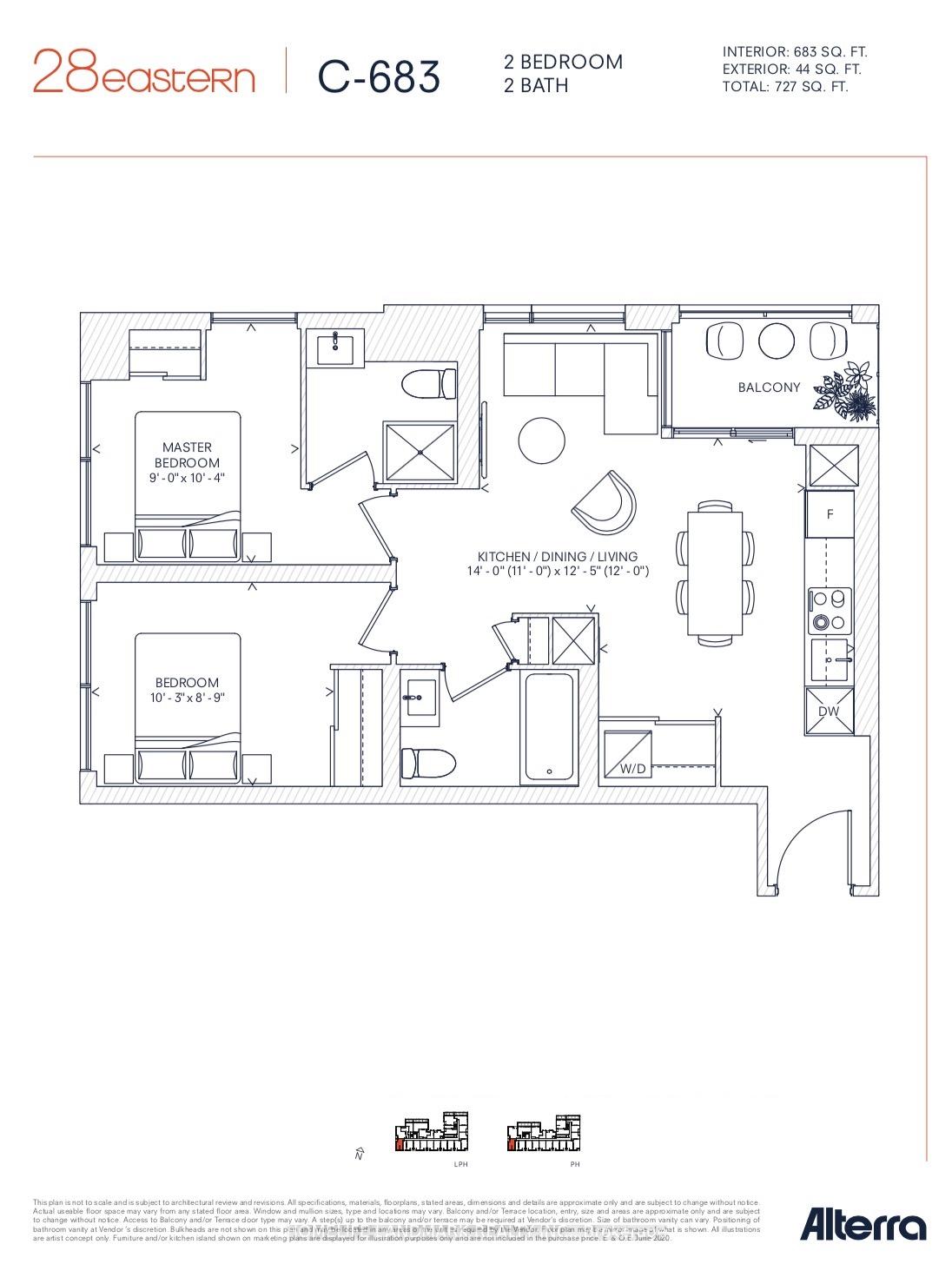
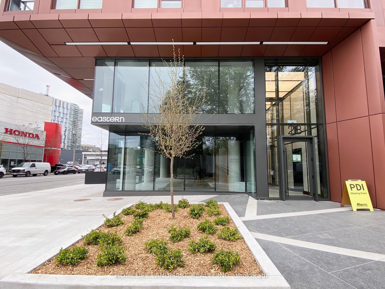
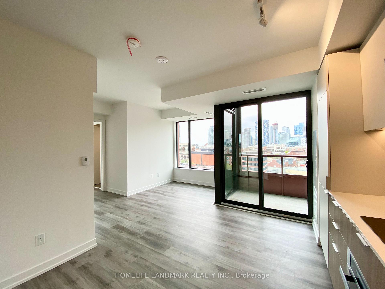
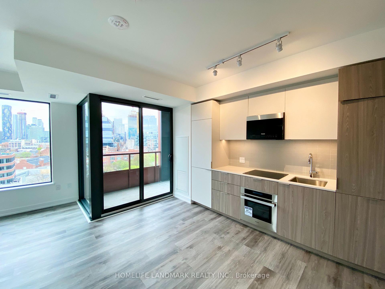

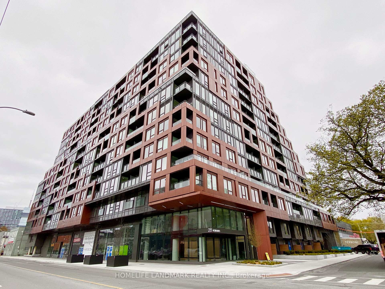
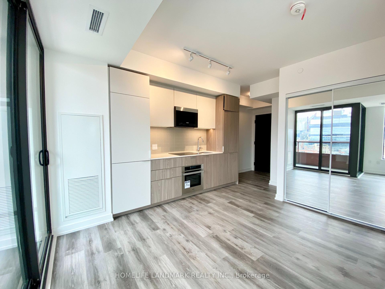
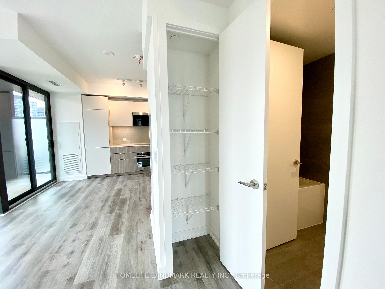
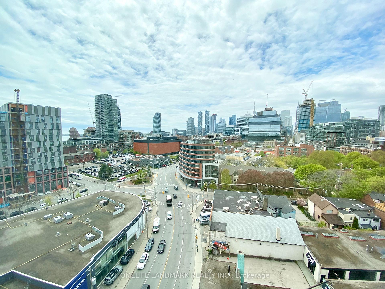







































| Welcome To This Modern And Luxurious 28 Eastern Condo Building! Brand New, 2 Bedroom 2 Full Bath Corner Unit With Balcony And A Locker. Located At Prestigious Lower Penthouse Level With High Ceiling. Facing South West And South East With A Clear View Of Downtown, Some Lake & CN Tower. 683 SF Interior + 44 SF Balcony Per Builder. A Highly Functional Layout That Utilizes Space Well. Primary Bedroom Includes A 3-Piece Ensuite. Enjoy Floor-To-Ceiling Windows That Flood The Space With Natural Sun Light, A Contemporary Kitchen With Quartz Counter, Glazed Tile Backsplash And Built-In Appliances. Additional Ceiling Lights And Various Lighting Upgrades Make Your Home More Elegant & Cozy. Steps To TTC Streetcar, Future Corktown Subway Station, George Brown College, Distillery District, Corktown Commons, Parks & Trails, Spaccio by Terroni for Delicious Italian Food & Market Treasure, Trendy Cafes And Vibrant City Life. The Building Offers 17,000 SF of Indoor And Outdoor Amenities (To Be Completed), Including Fitness Studio, Party Room, Co-working Space, Media Lounge, Conference Room, Pet Spa, On-Site Car Share, Dedicated Bicycle Storage Rooms, Free Visitor Parking, Courtyard Terrace With Private Outdoor Workpods, Rooftop Terrace With BBQs, Dog Run And Much More. |
| Price | $2,825 |
| Taxes: | $0.00 |
| Occupancy: | Vacant |
| Address: | 28 Eastern Aven , Toronto, M5A 1H5, Toronto |
| Postal Code: | M5A 1H5 |
| Province/State: | Toronto |
| Directions/Cross Streets: | Eastern Ave & Cherry St |
| Level/Floor | Room | Length(ft) | Width(ft) | Descriptions | |
| Room 1 | Main | Living Ro | 12.4 | 11.97 | Vinyl Floor, Window Floor to Ceil |
| Room 2 | Main | Dining Ro | 12.4 | 10.5 | Vinyl Floor, W/O To Balcony, Combined w/Kitchen |
| Room 3 | Main | Kitchen | 12.4 | 10.5 | Quartz Counter, Ceramic Backsplash, Combined w/Dining |
| Room 4 | Main | Primary B | 10.33 | 8.99 | Vinyl Floor, Window Floor to Ceil, 3 Pc Ensuite |
| Room 5 | Main | Bedroom 2 | 10.23 | 8.76 | Vinyl Floor, Window Floor to Ceil, Large Closet |
| Washroom Type | No. of Pieces | Level |
| Washroom Type 1 | 4 | Main |
| Washroom Type 2 | 3 | Main |
| Washroom Type 3 | 0 | |
| Washroom Type 4 | 0 | |
| Washroom Type 5 | 0 |
| Total Area: | 0.00 |
| Approximatly Age: | New |
| Sprinklers: | Carb |
| Washrooms: | 2 |
| Heat Type: | Forced Air |
| Central Air Conditioning: | Central Air |
| Elevator Lift: | True |
| Although the information displayed is believed to be accurate, no warranties or representations are made of any kind. |
| HOMELIFE LANDMARK REALTY INC. |
- Listing -1 of 0
|
|

Reza Peyvandi
Broker, ABR, SRS, RENE
Dir:
416-230-0202
Bus:
905-695-7888
Fax:
905-695-0900
| Book Showing | Email a Friend |
Jump To:
At a Glance:
| Type: | Com - Condo Apartment |
| Area: | Toronto |
| Municipality: | Toronto C08 |
| Neighbourhood: | Moss Park |
| Style: | Apartment |
| Lot Size: | x 0.00() |
| Approximate Age: | New |
| Tax: | $0 |
| Maintenance Fee: | $0 |
| Beds: | 2 |
| Baths: | 2 |
| Garage: | 0 |
| Fireplace: | N |
| Air Conditioning: | |
| Pool: |
Locatin Map:

Listing added to your favorite list
Looking for resale homes?

By agreeing to Terms of Use, you will have ability to search up to 292944 listings and access to richer information than found on REALTOR.ca through my website.


