$3,250
Available - For Rent
Listing ID: W12155434
14 Winners Circ , Brampton, L7A 1W1, Peel
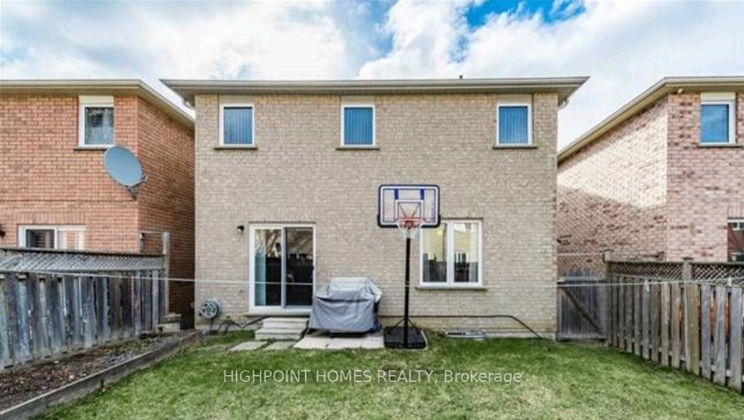
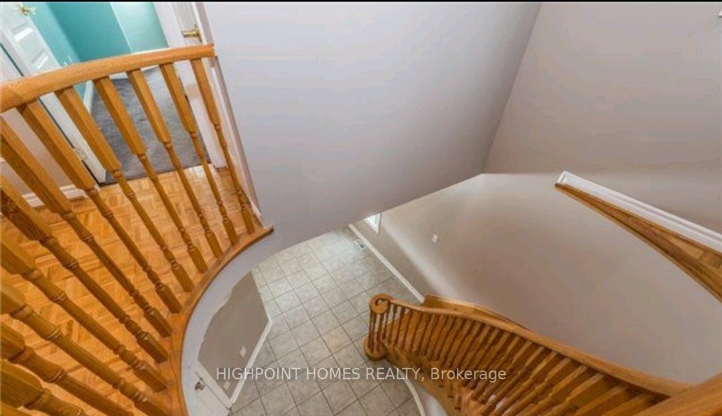
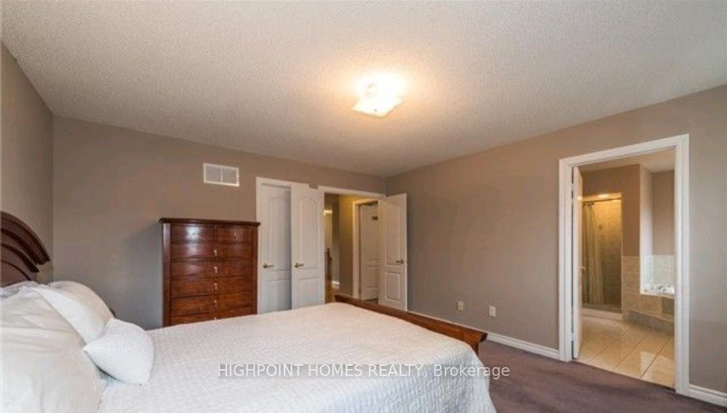
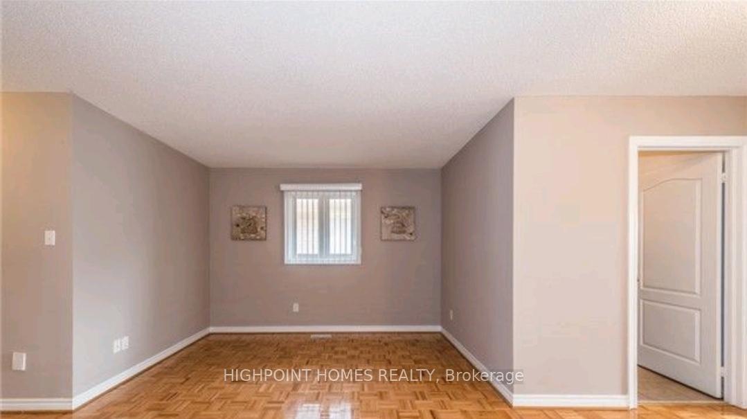
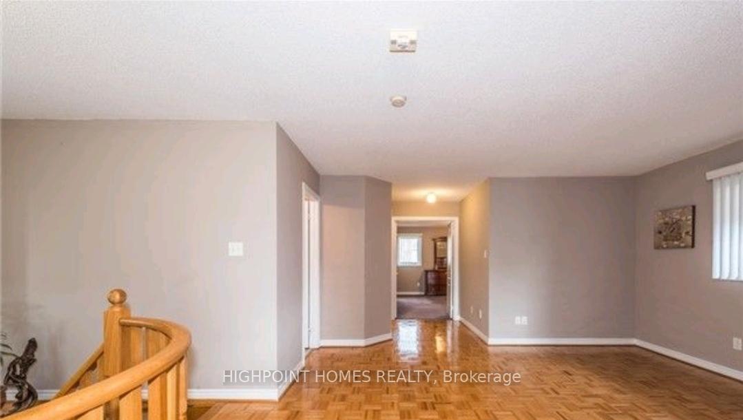
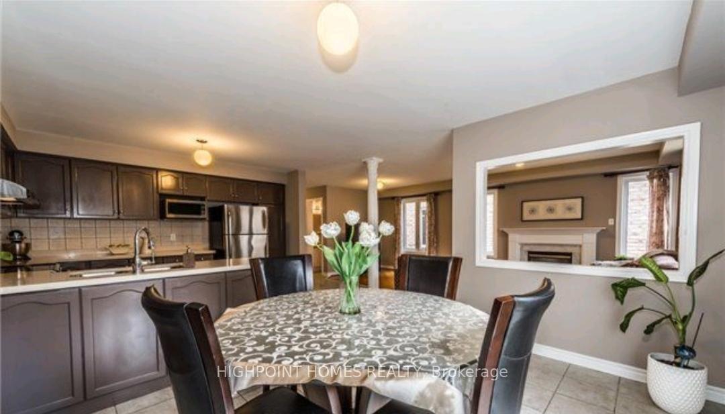


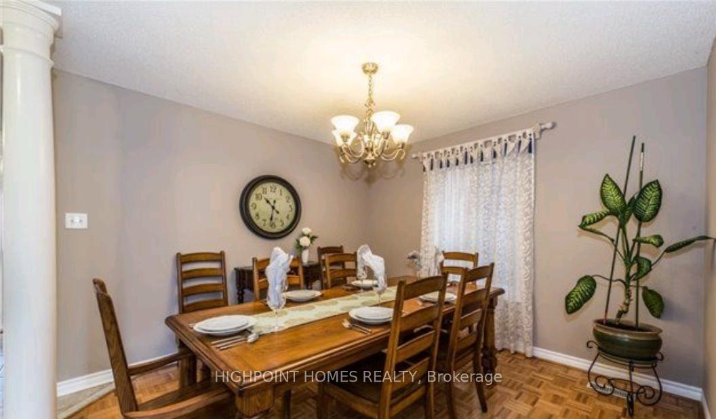
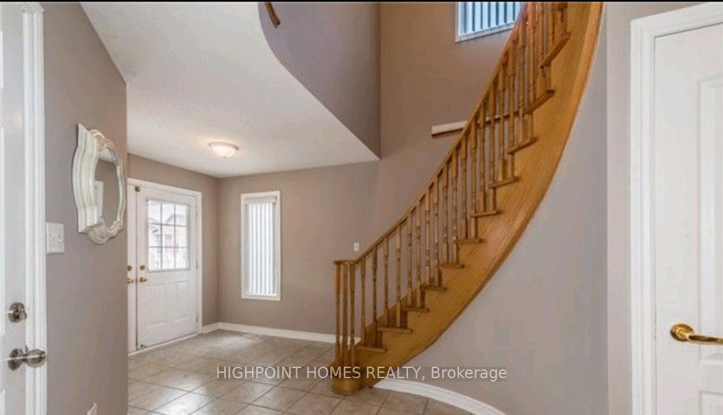
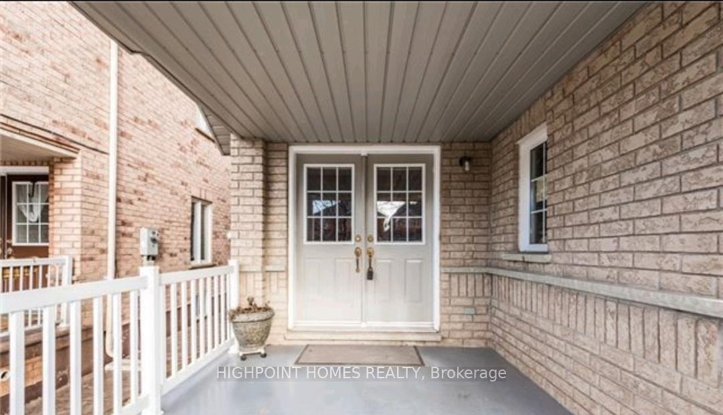
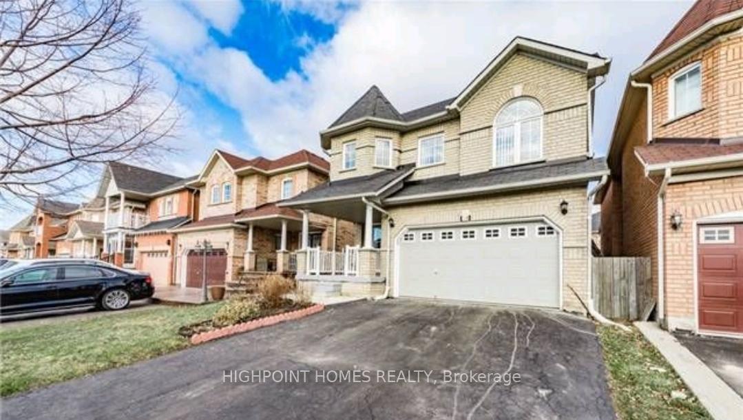
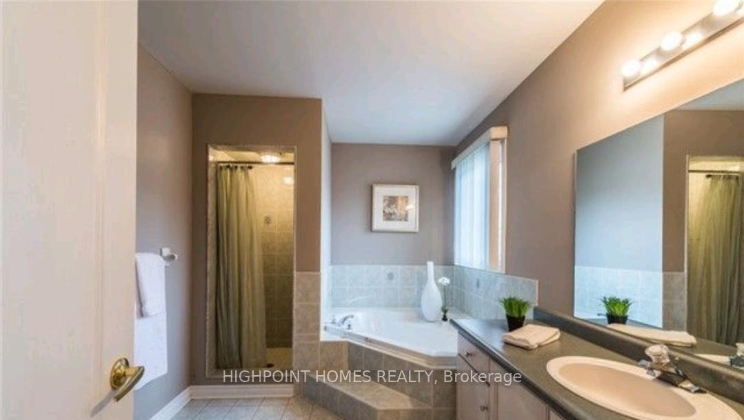
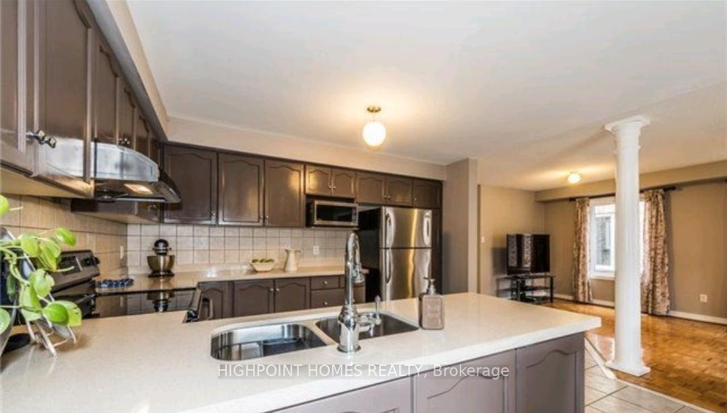














| Luxury Lease Opportunity! Impeccably maintained 4-bedroom all-brick home (2,353 Sqft MPAC) featuring a chef-inspired kitchen with quartz countertops & brand-new stainless steel appliances, elegant oak staircase, hardwood floors, gas fireplace, computer loft, 2nd floor laundry, and a spacious primary suite with 4pc ensuite & walk-in closet. Direct garage access. Sophisticated living in a sought-after location! |
| Price | $3,250 |
| Taxes: | $0.00 |
| Occupancy: | Tenant |
| Address: | 14 Winners Circ , Brampton, L7A 1W1, Peel |
| Directions/Cross Streets: | Wanless Dr / Van Kirk Dr |
| Rooms: | 11 |
| Bedrooms: | 4 |
| Bedrooms +: | 0 |
| Family Room: | T |
| Basement: | Unfinished |
| Furnished: | Unfu |
| Level/Floor | Room | Length(ft) | Width(ft) | Descriptions | |
| Room 1 | Main | Dining Ro | 11.09 | 11.25 | Wood, Separate Room, Formal Rm |
| Room 2 | Main | Living Ro | 11.78 | 21.55 | Wood, Formal Rm, Combined w/Family |
| Room 3 | Main | Family Ro | 11.78 | 21.55 | Wood, Gas Fireplace, Combined w/Living |
| Room 4 | Main | Kitchen | 13.28 | 13.22 | Granite Counters, Stainless Steel Appl, B/I Dishwasher |
| Room 5 | Main | Breakfast | 13.28 | 7.02 | Eat-in Kitchen, Sliding Doors, W/O To Yard |
| Room 6 | Second | Loft | 16.33 | 17.45 | Wood, Open Concept, Oak Banister |
| Room 7 | Second | Laundry | 8.56 | 5.67 | Separate Room, B/I Shelves, Ceramic Floor |
| Room 8 | Second | Primary B | 13.81 | 14.92 | 4 Pc Ensuite, Double Doors, Walk-In Closet(s) |
| Room 9 | Second | Bedroom 2 | 11.35 | 9.94 | Broadloom, Closet, Window |
| Room 10 | Second | Bedroom 3 | 14.66 | 12.07 | Broadloom, Closet, Window |
| Room 11 | Second | Bedroom 4 | 10.46 | 14.04 | Broadloom, Closet, Window |
| Washroom Type | No. of Pieces | Level |
| Washroom Type 1 | 2 | Main |
| Washroom Type 2 | 4 | Second |
| Washroom Type 3 | 4 | Second |
| Washroom Type 4 | 0 | |
| Washroom Type 5 | 0 |
| Total Area: | 0.00 |
| Property Type: | Detached |
| Style: | 2-Storey |
| Exterior: | Brick |
| Garage Type: | Built-In |
| (Parking/)Drive: | Private Do |
| Drive Parking Spaces: | 2 |
| Park #1 | |
| Parking Type: | Private Do |
| Park #2 | |
| Parking Type: | Private Do |
| Pool: | None |
| Laundry Access: | Laundry Close |
| Approximatly Square Footage: | 2000-2500 |
| Property Features: | Park, Public Transit |
| CAC Included: | N |
| Water Included: | N |
| Cabel TV Included: | N |
| Common Elements Included: | N |
| Heat Included: | N |
| Parking Included: | Y |
| Condo Tax Included: | N |
| Building Insurance Included: | N |
| Fireplace/Stove: | Y |
| Heat Type: | Forced Air |
| Central Air Conditioning: | Central Air |
| Central Vac: | N |
| Laundry Level: | Syste |
| Ensuite Laundry: | F |
| Sewers: | Sewer |
| Although the information displayed is believed to be accurate, no warranties or representations are made of any kind. |
| HIGHPOINT HOMES REALTY |
- Listing -1 of 0
|
|

Reza Peyvandi
Broker, ABR, SRS, RENE
Dir:
416-230-0202
Bus:
905-695-7888
Fax:
905-695-0900
| Book Showing | Email a Friend |
Jump To:
At a Glance:
| Type: | Freehold - Detached |
| Area: | Peel |
| Municipality: | Brampton |
| Neighbourhood: | Northwest Sandalwood Parkway |
| Style: | 2-Storey |
| Lot Size: | x 98.43(Feet) |
| Approximate Age: | |
| Tax: | $0 |
| Maintenance Fee: | $0 |
| Beds: | 4 |
| Baths: | 3 |
| Garage: | 0 |
| Fireplace: | Y |
| Air Conditioning: | |
| Pool: | None |
Locatin Map:

Listing added to your favorite list
Looking for resale homes?

By agreeing to Terms of Use, you will have ability to search up to 292944 listings and access to richer information than found on REALTOR.ca through my website.


