$660,000
Available - For Sale
Listing ID: W12154146
362 The East Mall N/A , Toronto, M9B 6C4, Toronto
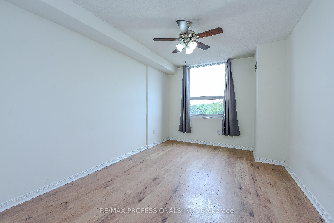
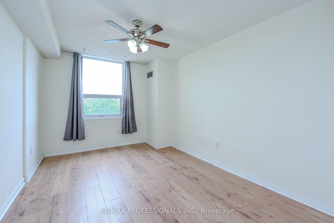
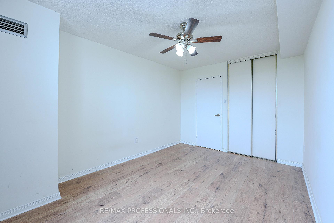
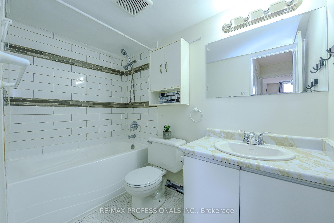
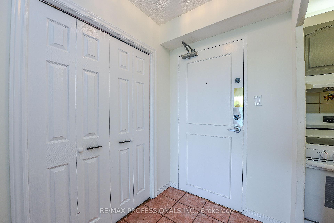
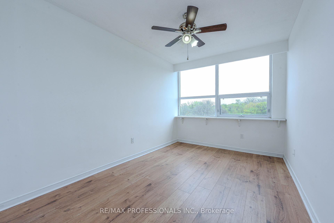
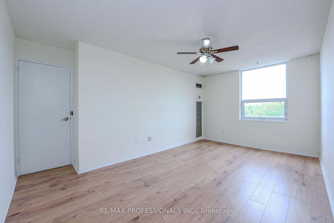
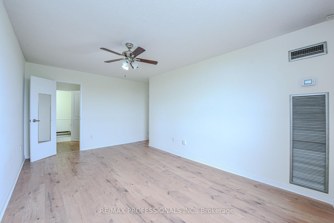
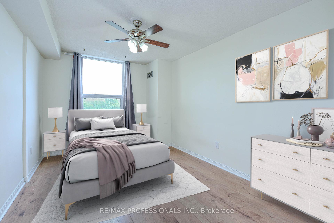
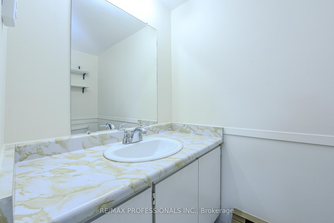
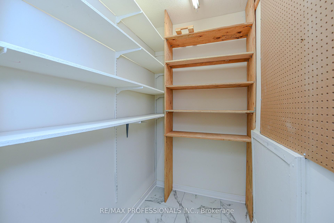
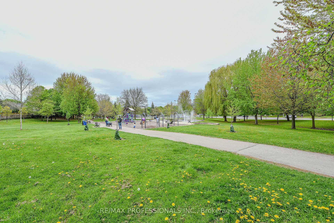
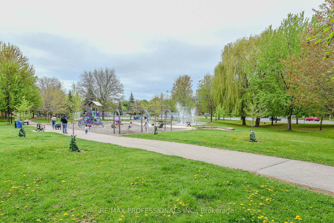
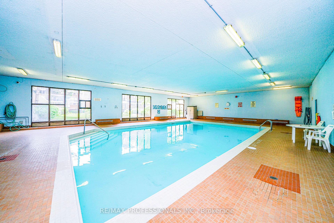
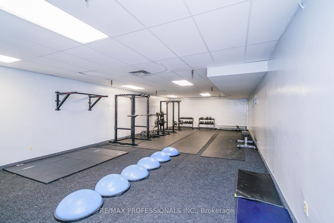
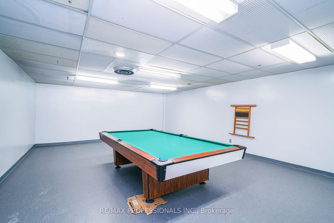
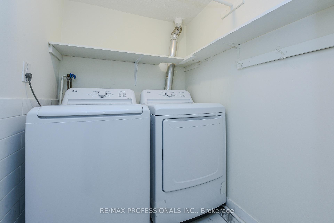
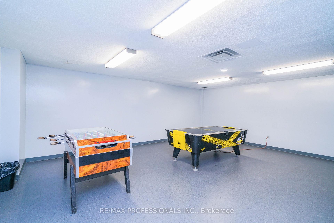
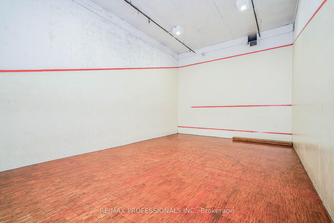

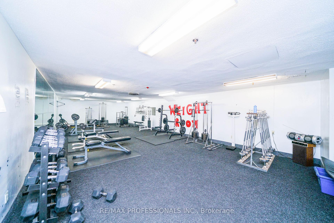
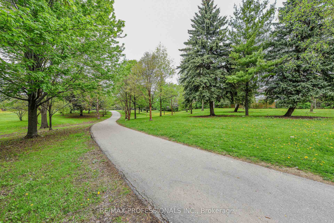
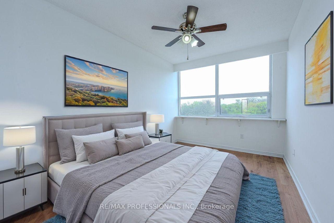
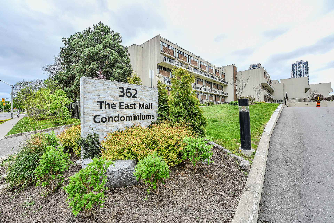
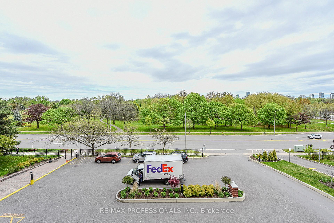
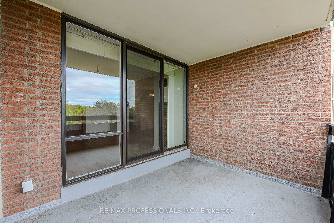
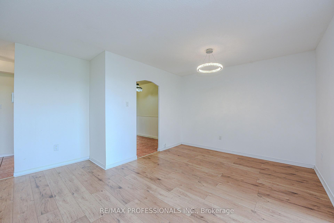
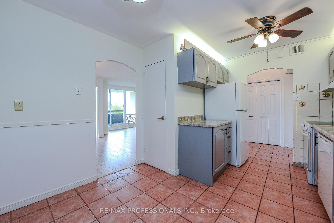

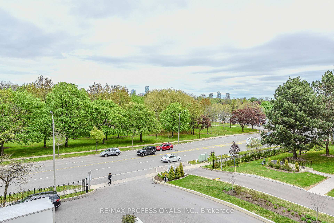
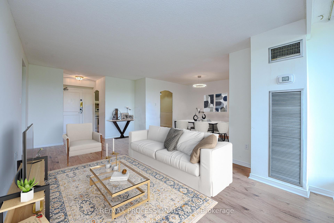
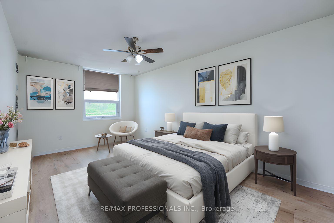
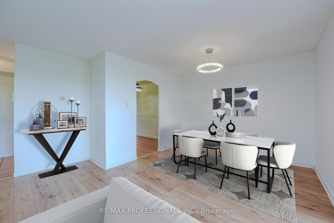
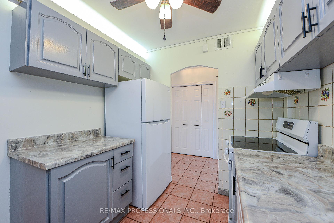
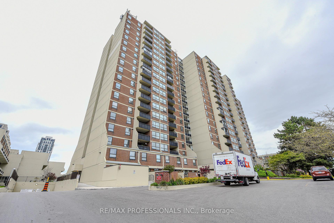
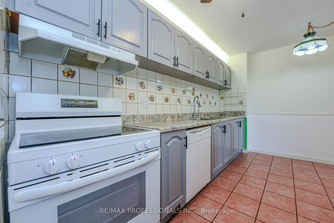
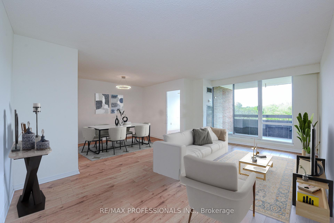
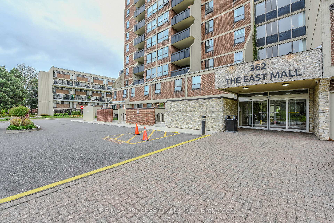
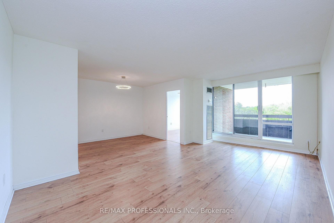
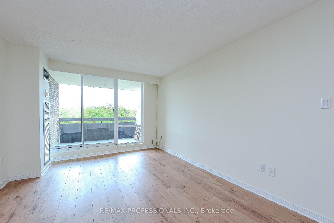
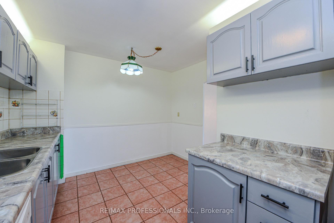
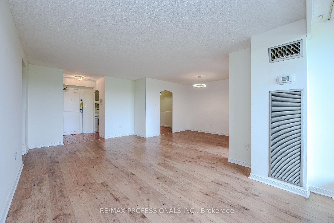
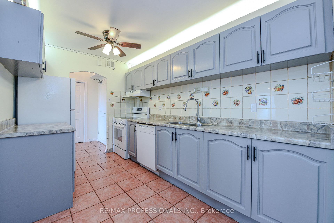

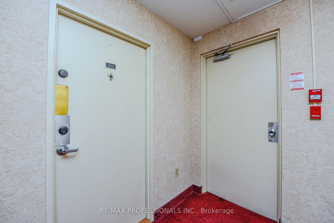
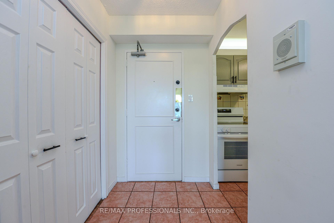
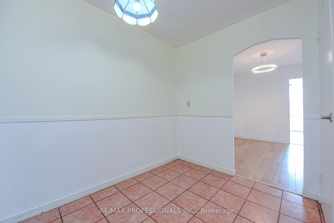
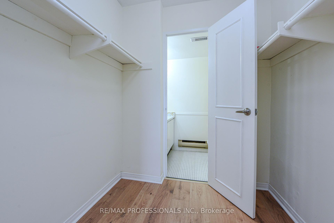
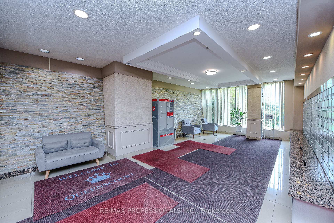
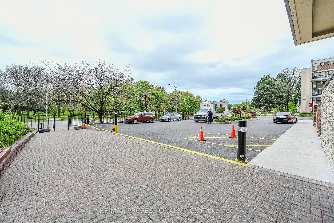
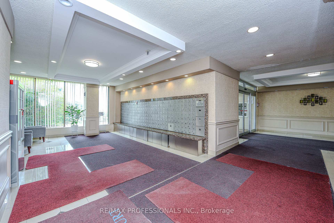
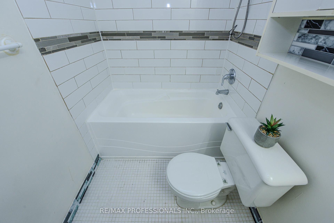
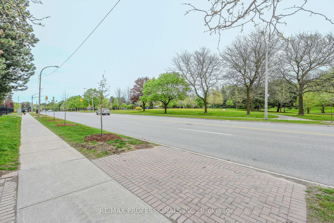
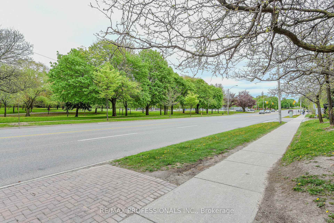
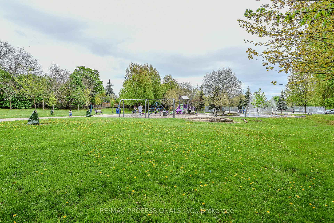
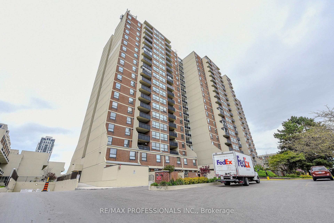
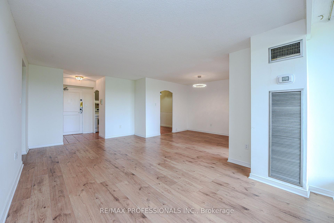
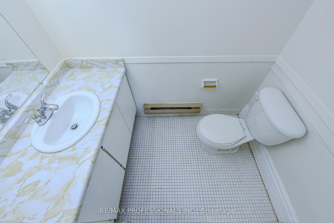


























































| AAA location. One Of The Best Layouts At Queenscourt Condos, 3 Bedrooms, 2 Washrooms, (The big Den can be used as the 3rd bdr), 1 underground Parking Spot, Big Covered Balcony to enjoy the beautiful view, to have the morning coffee, or enjoy a glass of wine with friends. Rarely Offered such a big corner unit (like a semi-detached), with the beautiful park view, almost 1.400 sqft, Steps To Parks, Top Rated Schools, Close To Highways, Loblaws, Sherway Gardens, Pearson Airport And Much More. The kids water park in front of the building. Invest In A Rapidly Growing Neighbourhood With A Lot Of New Construction Around. All Included In The Maintenance Fee: Water, Hydro, Heat, A/C, Cable And Internet. No bills to pay. (Some photos are virtually staged) |
| Price | $660,000 |
| Taxes: | $1731.00 |
| Assessment Year: | 2024 |
| Occupancy: | Vacant |
| Address: | 362 The East Mall N/A , Toronto, M9B 6C4, Toronto |
| Postal Code: | M9B 6C4 |
| Province/State: | Toronto |
| Directions/Cross Streets: | Bloor St W/ The East Mall / HWY 427 |
| Level/Floor | Room | Length(ft) | Width(ft) | Descriptions | |
| Room 1 | Main | Living Ro | Combined w/Dining, Laminate | ||
| Room 2 | Main | Dining Ro | Combined w/Living, Laminate | ||
| Room 3 | Main | Kitchen | Separate Room, Tile Floor | ||
| Room 4 | Main | Primary B | Walk-In Closet(s), Ensuite Bath | ||
| Room 5 | Main | Bedroom 2 | Large Window, Closet | ||
| Room 6 | Main | Bedroom 3 | Large Window, Laminate | ||
| Room 7 | Main | Bathroom | 4 Pc Bath | ||
| Room 8 | Main | Bathroom | 2 Pc Bath | ||
| Room 9 | Main | Laundry | Separate Room | ||
| Room 10 | Main | Other |
| Washroom Type | No. of Pieces | Level |
| Washroom Type 1 | 4 | Main |
| Washroom Type 2 | 2 | Main |
| Washroom Type 3 | 0 | |
| Washroom Type 4 | 0 | |
| Washroom Type 5 | 0 |
| Total Area: | 0.00 |
| Sprinklers: | Conc |
| Washrooms: | 2 |
| Heat Type: | Forced Air |
| Central Air Conditioning: | Central Air |
$
%
Years
This calculator is for demonstration purposes only. Always consult a professional
financial advisor before making personal financial decisions.
| Although the information displayed is believed to be accurate, no warranties or representations are made of any kind. |
| RE/MAX PROFESSIONALS INC. |
- Listing -1 of 0
|
|

Reza Peyvandi
Broker, ABR, SRS, RENE
Dir:
416-230-0202
Bus:
905-695-7888
Fax:
905-695-0900
| Virtual Tour | Book Showing | Email a Friend |
Jump To:
At a Glance:
| Type: | Com - Condo Apartment |
| Area: | Toronto |
| Municipality: | Toronto W08 |
| Neighbourhood: | Islington-City Centre West |
| Style: | Apartment |
| Lot Size: | x 0.00() |
| Approximate Age: | |
| Tax: | $1,731 |
| Maintenance Fee: | $949.49 |
| Beds: | 3 |
| Baths: | 2 |
| Garage: | 0 |
| Fireplace: | N |
| Air Conditioning: | |
| Pool: |
Locatin Map:
Payment Calculator:

Listing added to your favorite list
Looking for resale homes?

By agreeing to Terms of Use, you will have ability to search up to 292064 listings and access to richer information than found on REALTOR.ca through my website.


