$659,900
Available - For Sale
Listing ID: C12154044
25 Carlton Stre , Toronto, M5B 1L4, Toronto
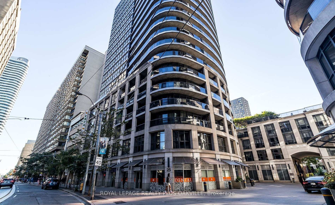
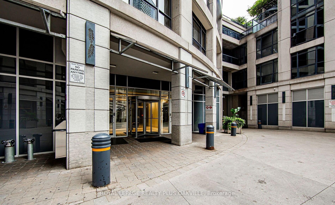
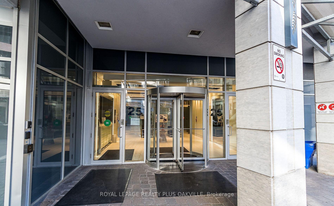
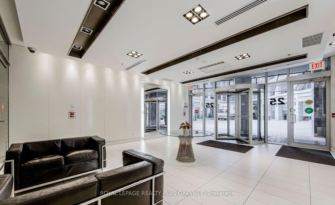
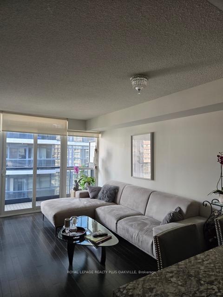
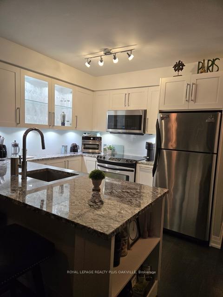
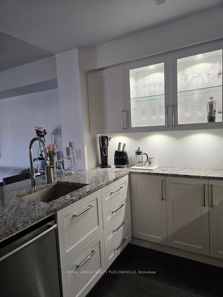
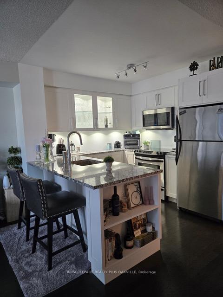
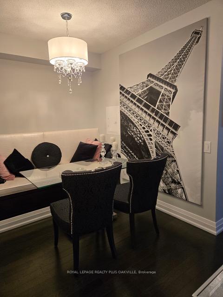
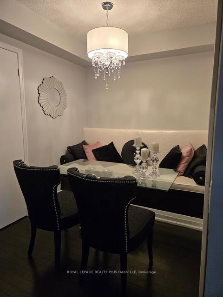
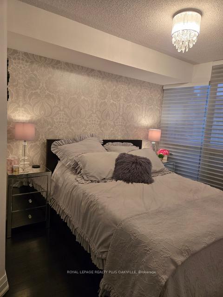
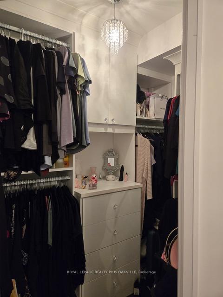
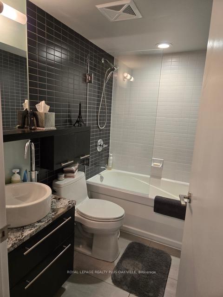
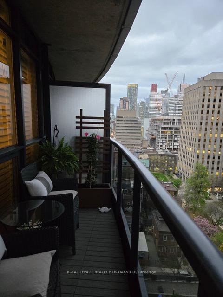
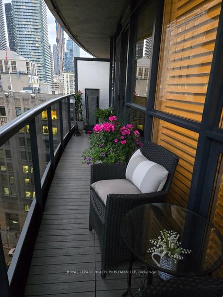
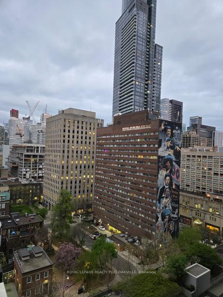
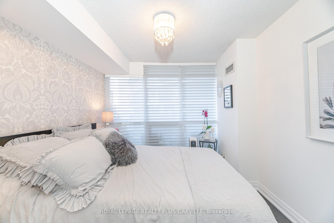
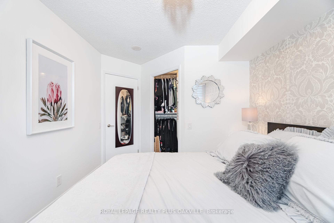
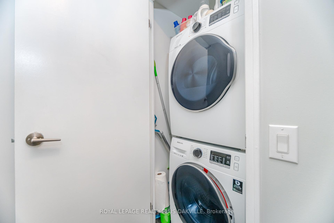
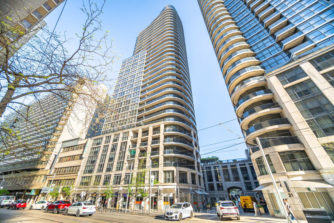
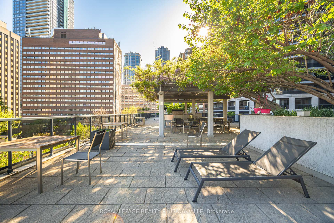
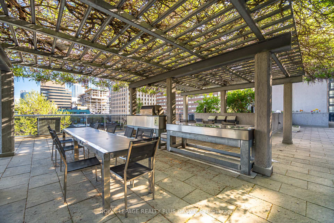
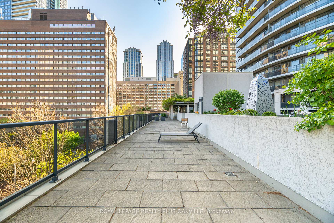
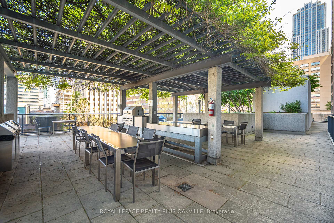
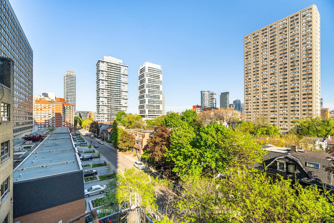

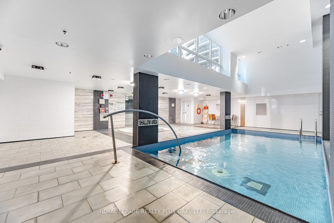
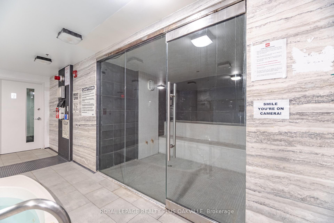
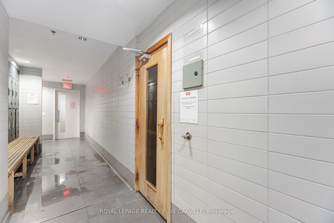

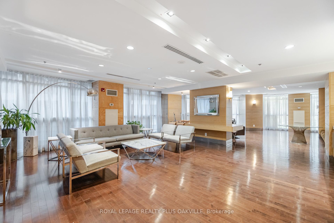
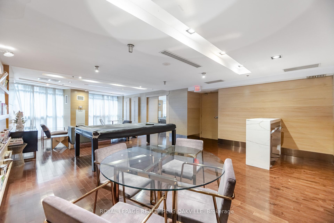
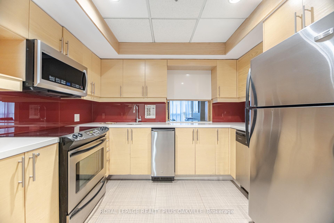
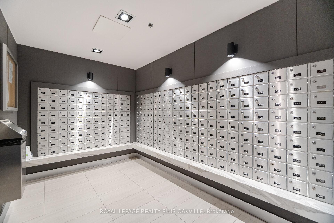
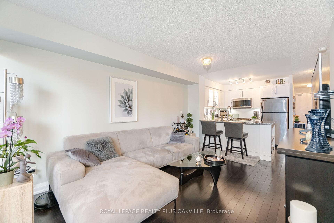


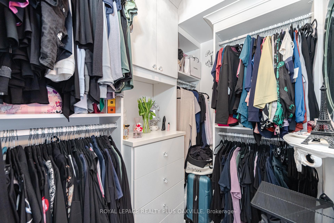
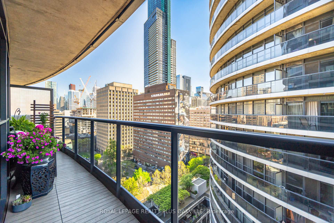
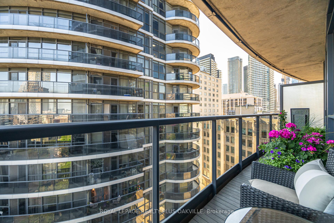
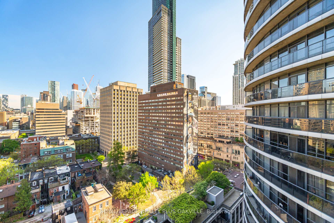
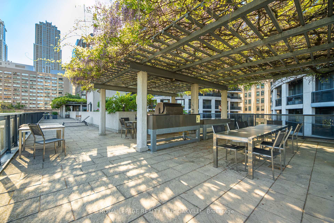
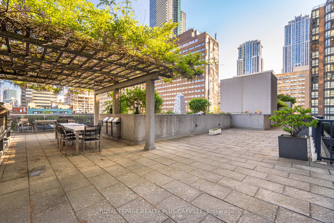
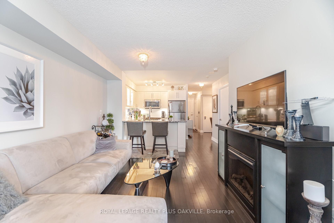
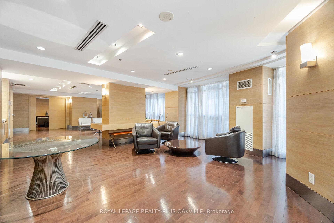
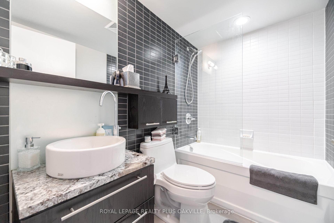
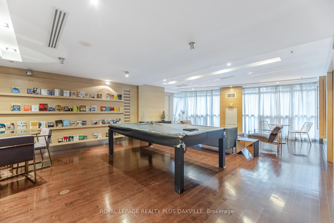

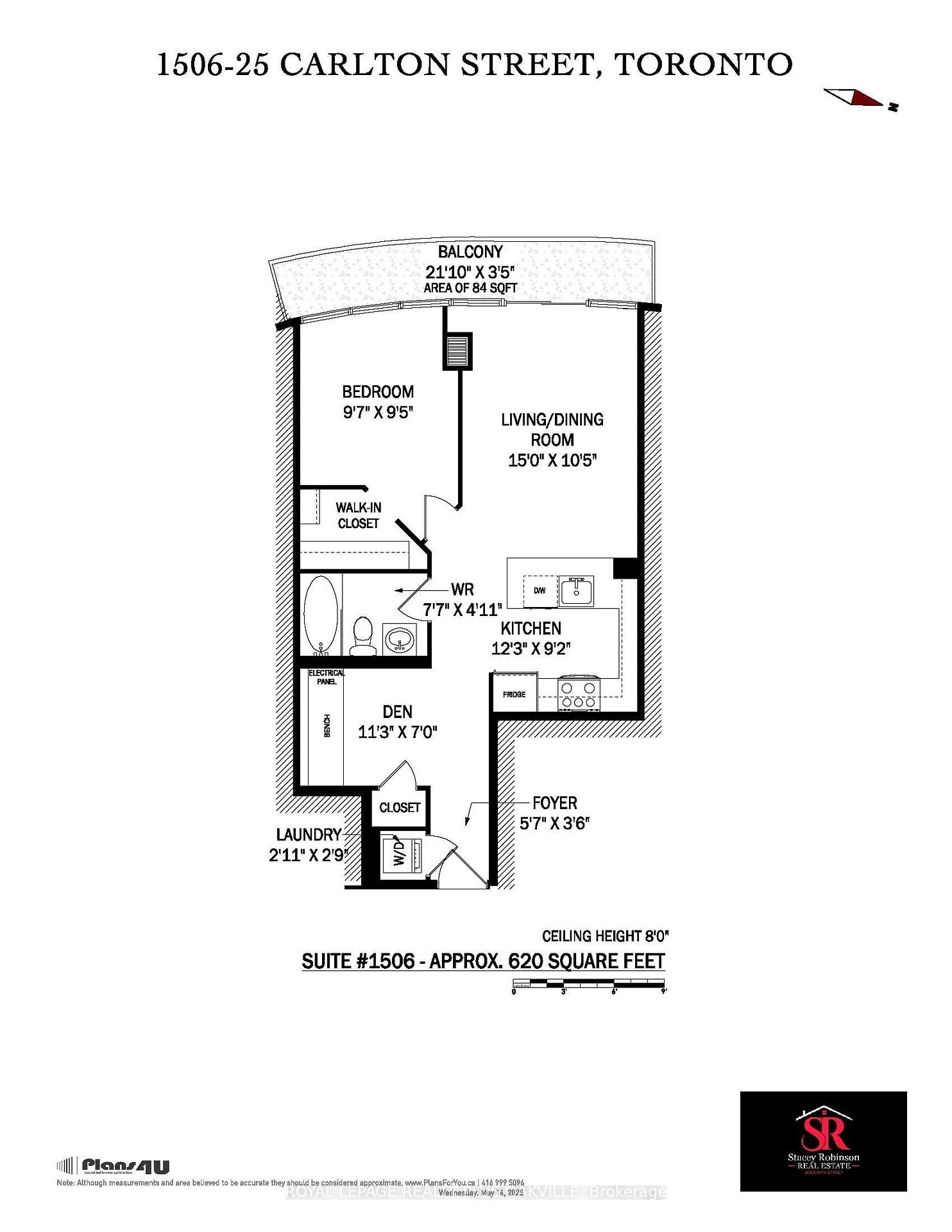
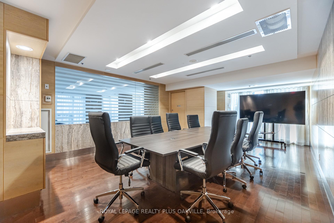


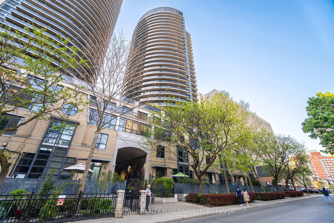
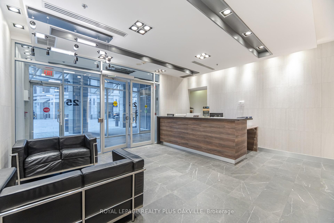
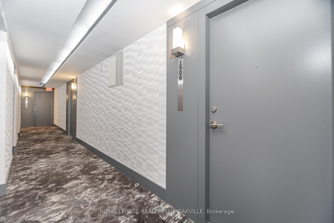
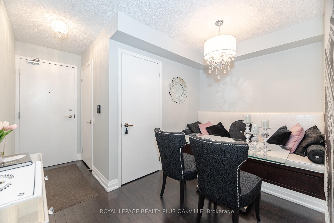
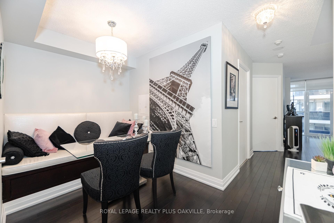
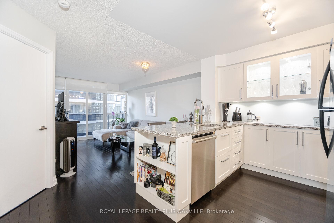
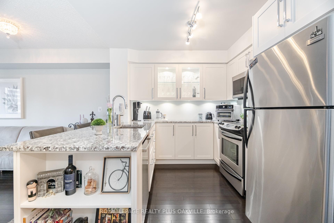

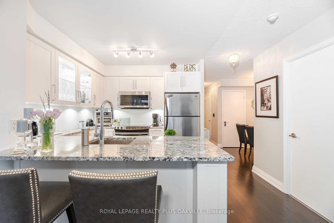
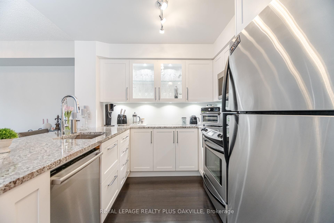
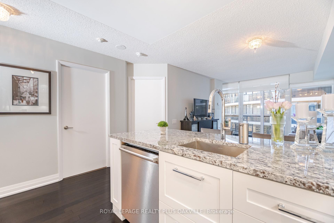
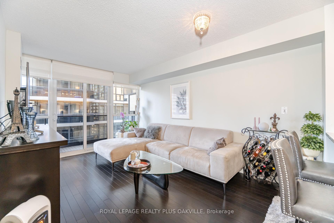
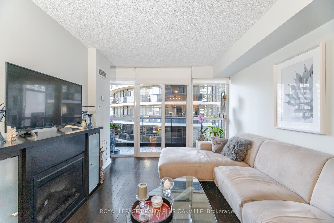
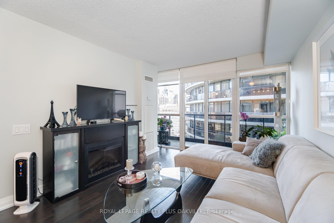
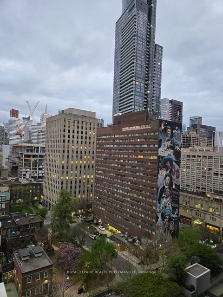



































































| Amazing 1+1 bedroom condo in the heart of downtown Toronto! Thousands spent in upgrades such as Renovated quality custom kitchen cabinetry with granite countertops, stainless steel appliances with breakfast bar! 3 1/4 inch engineered hardwood flooring throughout! Den used as dining room with custom built in bench. Quality custom window coverings. The master bedroom features a walk-in closets featuring built-in California closets!! Long balcony with Professionally installed newtechwood flooring! Tastefully decorated with Benjamin Moore paint and décor! 1 Underground Parking spot included - generous parking space close to the elevator: P3, number 277! The amenities include indoor pool, hot tub, sauna, steamroom, gym, 5th floor rooftop with bar-b-q area, party room, guest suites, full time concierge & security and so much more!! |
| Price | $659,900 |
| Taxes: | $3054.28 |
| Assessment Year: | 2024 |
| Occupancy: | Owner |
| Address: | 25 Carlton Stre , Toronto, M5B 1L4, Toronto |
| Postal Code: | M5B 1L4 |
| Province/State: | Toronto |
| Directions/Cross Streets: | Yonge/Carlton |
| Level/Floor | Room | Length(ft) | Width(ft) | Descriptions | |
| Room 1 | Flat | Living Ro | 14.99 | 10.43 | Hardwood Floor, Combined w/Dining, W/O To Balcony |
| Room 2 | Flat | Dining Ro | 14.99 | 10.43 | Hardwood Floor, Combined w/Living |
| Room 3 | Flat | Kitchen | 12.23 | 9.15 | Hardwood Floor, Renovated, Stainless Steel Appl |
| Room 4 | Flat | Primary B | 9.58 | 9.41 | Hardwood Floor, Walk-In Closet(s) |
| Room 5 | Flat | Den | 11.25 | 6.99 | Hardwood Floor |
| Room 6 | Flat | Other | 21.81 | 3.41 | Balcony |
| Washroom Type | No. of Pieces | Level |
| Washroom Type 1 | 4 | Main |
| Washroom Type 2 | 0 | |
| Washroom Type 3 | 0 | |
| Washroom Type 4 | 0 | |
| Washroom Type 5 | 0 |
| Total Area: | 0.00 |
| Approximatly Age: | 16-30 |
| Sprinklers: | Conc |
| Washrooms: | 1 |
| Heat Type: | Forced Air |
| Central Air Conditioning: | Central Air |
| Elevator Lift: | True |
$
%
Years
This calculator is for demonstration purposes only. Always consult a professional
financial advisor before making personal financial decisions.
| Although the information displayed is believed to be accurate, no warranties or representations are made of any kind. |
| ROYAL LEPAGE REALTY PLUS OAKVILLE |
- Listing -1 of 0
|
|

Reza Peyvandi
Broker, ABR, SRS, RENE
Dir:
416-230-0202
Bus:
905-695-7888
Fax:
905-695-0900
| Book Showing | Email a Friend |
Jump To:
At a Glance:
| Type: | Com - Condo Apartment |
| Area: | Toronto |
| Municipality: | Toronto C08 |
| Neighbourhood: | Church-Yonge Corridor |
| Style: | Apartment |
| Lot Size: | x 0.00() |
| Approximate Age: | 16-30 |
| Tax: | $3,054.28 |
| Maintenance Fee: | $687.57 |
| Beds: | 1+1 |
| Baths: | 1 |
| Garage: | 0 |
| Fireplace: | N |
| Air Conditioning: | |
| Pool: |
Locatin Map:
Payment Calculator:

Listing added to your favorite list
Looking for resale homes?

By agreeing to Terms of Use, you will have ability to search up to 292064 listings and access to richer information than found on REALTOR.ca through my website.


