$5,200
Available - For Rent
Listing ID: W12155720
5167 Symphony Cour , Mississauga, L5M 0Z6, Peel

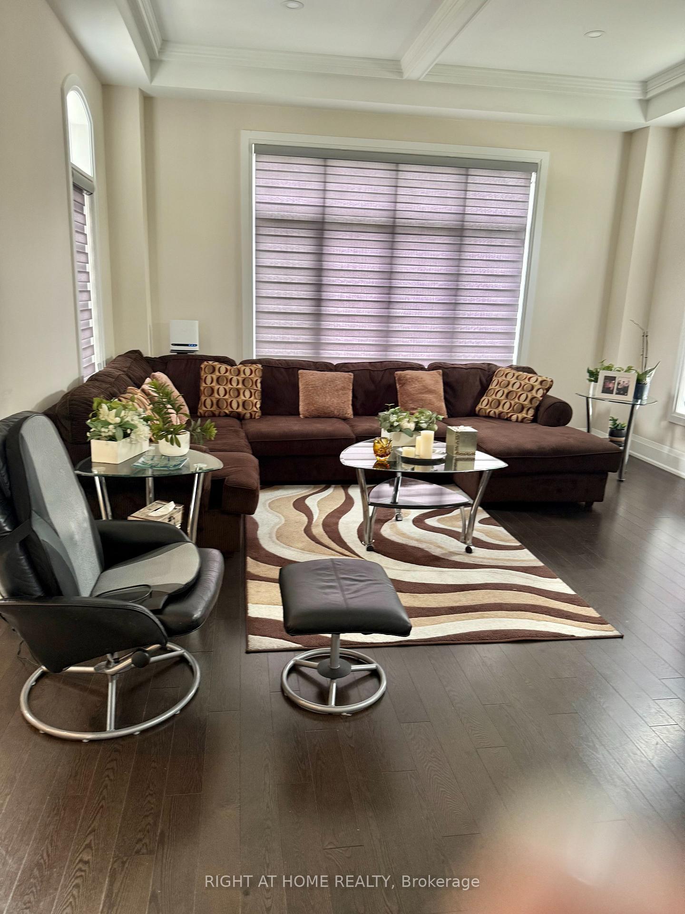
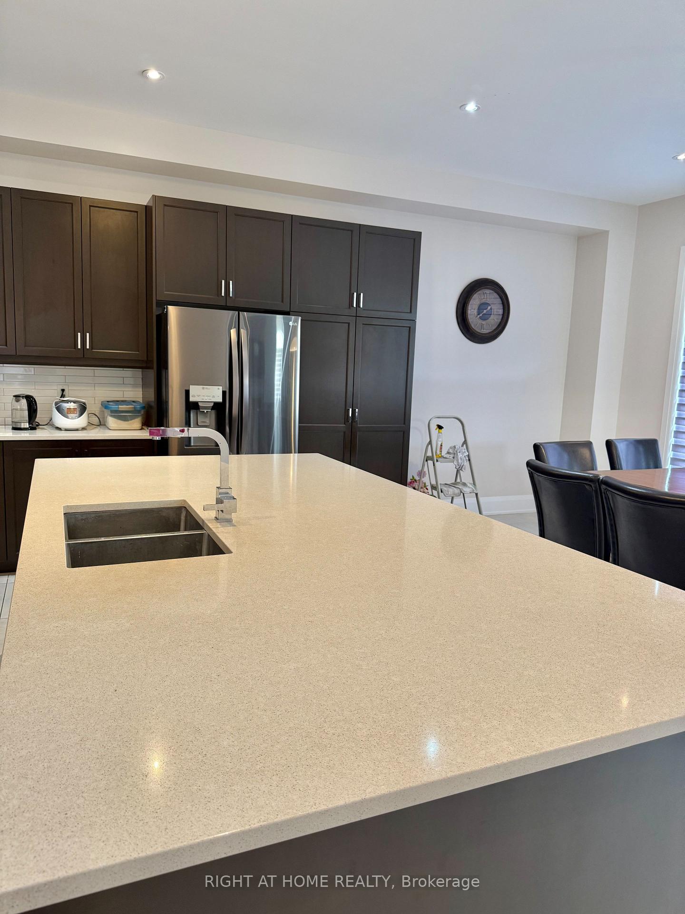
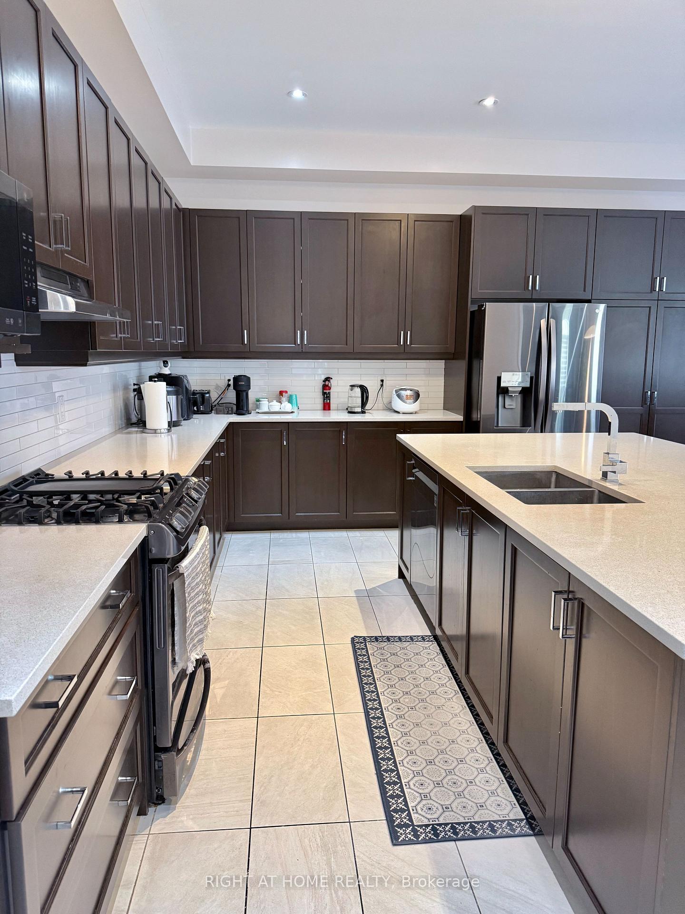
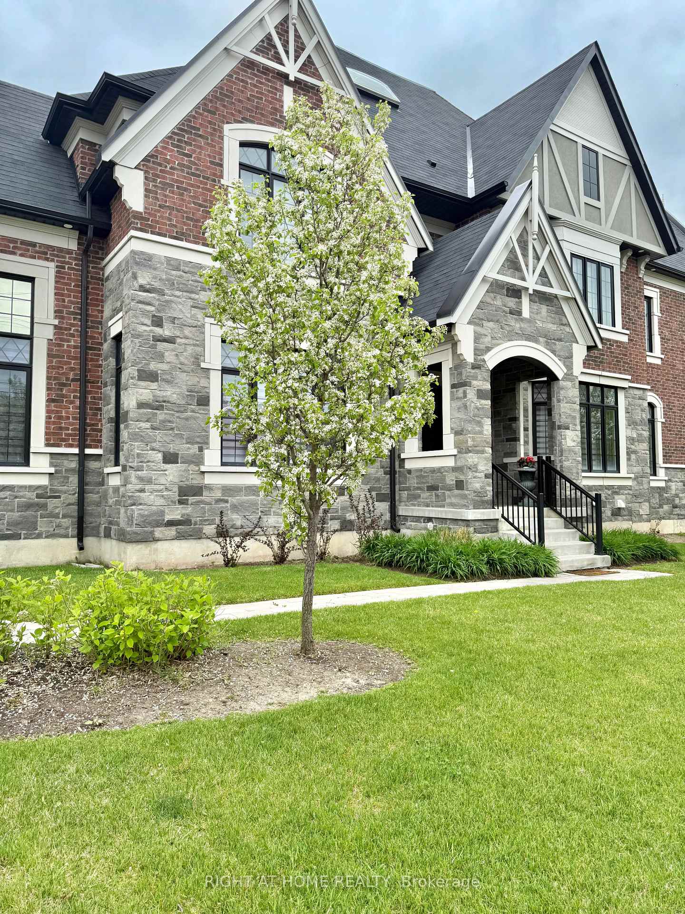
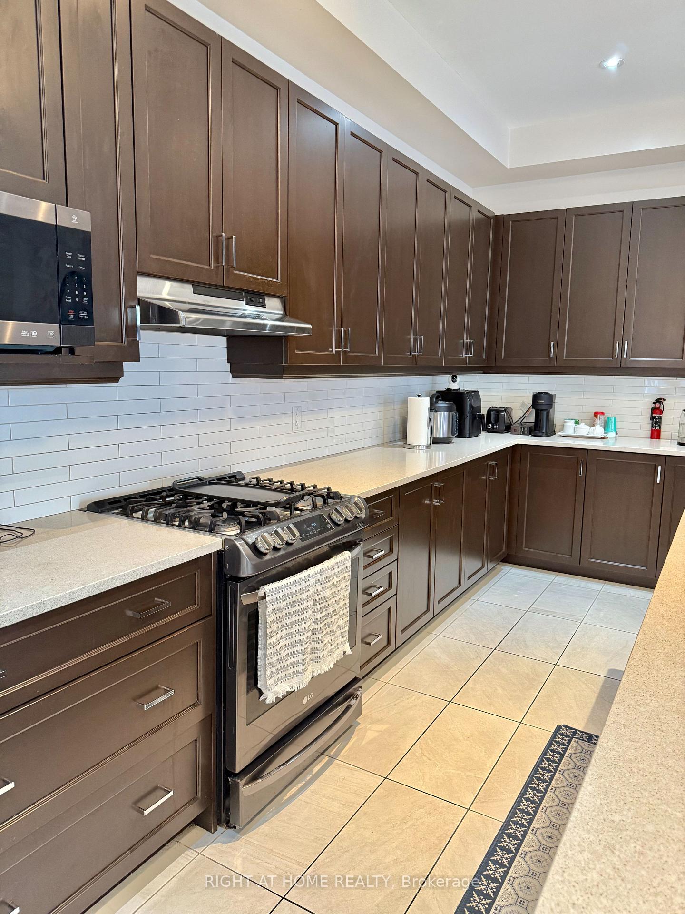
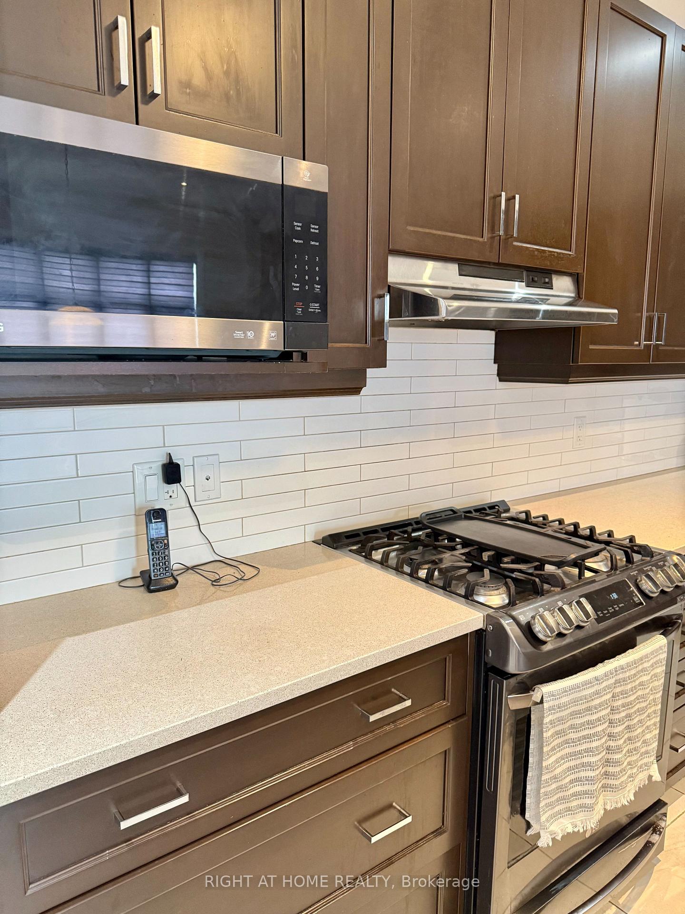







| Luxurious Executive Home by Cachet Builder, fully furnished & beautiful home, on a prestigious court of Mississauga Road. Great Location! Corner property at Mississauga Rd; steps to transit, minutes to Univ of Toronto, Erin Mills Mall, Credit Valley Hospital, 403 exit , Square One Mall. and many more; 4 Bedrooms, + Den ; all bedrooms with it's own full bath, Main floor w/ powder room, walk in closets; Prime BR is about 700 sqft with 5 pc ensuite bath, mini bar, Large Living, Dining, Family room, Kitchen with Breakfast area, Garden Deck; |
| Price | $5,200 |
| Taxes: | $0.00 |
| Occupancy: | Owner |
| Address: | 5167 Symphony Cour , Mississauga, L5M 0Z6, Peel |
| Directions/Cross Streets: | Mississauga Rd/Eglinton Ave |
| Rooms: | 12 |
| Rooms +: | 1 |
| Bedrooms: | 4 |
| Bedrooms +: | 1 |
| Family Room: | T |
| Basement: | None |
| Furnished: | Furn |
| Level/Floor | Room | Length(ft) | Width(ft) | Descriptions | |
| Room 1 | Main | Living Ro | 19.91 | 15.09 | 2 Pc Bath, Hardwood Floor |
| Room 2 | Main | Dining Ro | 16.33 | 19.06 | |
| Room 3 | Main | Kitchen | 18.37 | 13.51 | |
| Room 4 | Main | Breakfast | |||
| Room 5 | Main | Family Ro | 9.84 | 15.09 | Fireplace |
| Room 6 | Main | Den | 17.15 | 15.25 | Large Window, Hardwood Floor |
| Room 7 | Main | Foyer | 6.46 | 3.28 | |
| Room 8 | Second | Primary B | 18.63 | 15.15 | Broadloom, 5 Pc Ensuite, B/I Fridge |
| Room 9 | Second | Bedroom 2 | 13.78 | 16.4 | Broadloom, 3 Pc Ensuite, Large Window |
| Room 10 | Second | Bedroom 3 | 11.91 | 16.73 | Broadloom, 3 Pc Ensuite, Large Window |
| Room 11 | Second | Bedroom 4 | 16.7 | 9.84 | Broadloom, 4 Pc Ensuite, Large Window |
| Room 12 | Second | Laundry | Separate Room |
| Washroom Type | No. of Pieces | Level |
| Washroom Type 1 | 5 | |
| Washroom Type 2 | 2 | Main |
| Washroom Type 3 | 3 | Second |
| Washroom Type 4 | 4 | Second |
| Washroom Type 5 | 6 | Second |
| Washroom Type 6 | 2 | Main |
| Washroom Type 7 | 5 | Second |
| Washroom Type 8 | 3 | Second |
| Washroom Type 9 | 4 | Second |
| Washroom Type 10 | 0 | Second |
| Total Area: | 0.00 |
| Property Type: | Detached |
| Style: | 2-Storey |
| Exterior: | Brick |
| Garage Type: | Built-In |
| Drive Parking Spaces: | 2 |
| Pool: | None |
| Laundry Access: | In-Suite Laun |
| Approximatly Square Footage: | 3500-5000 |
| CAC Included: | N |
| Water Included: | N |
| Cabel TV Included: | N |
| Common Elements Included: | N |
| Heat Included: | N |
| Parking Included: | Y |
| Condo Tax Included: | N |
| Building Insurance Included: | N |
| Fireplace/Stove: | Y |
| Heat Type: | Forced Air |
| Central Air Conditioning: | Central Air |
| Central Vac: | N |
| Laundry Level: | Syste |
| Ensuite Laundry: | F |
| Sewers: | Sewer |
| Although the information displayed is believed to be accurate, no warranties or representations are made of any kind. |
| RIGHT AT HOME REALTY |
- Listing -1 of 0
|
|

Reza Peyvandi
Broker, ABR, SRS, RENE
Dir:
416-230-0202
Bus:
905-695-7888
Fax:
905-695-0900
| Book Showing | Email a Friend |
Jump To:
At a Glance:
| Type: | Freehold - Detached |
| Area: | Peel |
| Municipality: | Mississauga |
| Neighbourhood: | Central Erin Mills |
| Style: | 2-Storey |
| Lot Size: | x 115.22(Feet) |
| Approximate Age: | |
| Tax: | $0 |
| Maintenance Fee: | $0 |
| Beds: | 4+1 |
| Baths: | 5 |
| Garage: | 0 |
| Fireplace: | Y |
| Air Conditioning: | |
| Pool: | None |
Locatin Map:

Listing added to your favorite list
Looking for resale homes?

By agreeing to Terms of Use, you will have ability to search up to 295585 listings and access to richer information than found on REALTOR.ca through my website.


