$549,000
Available - For Sale
Listing ID: E12156726
1665 Victoria Park Aven , Toronto, M1R 5E5, Toronto
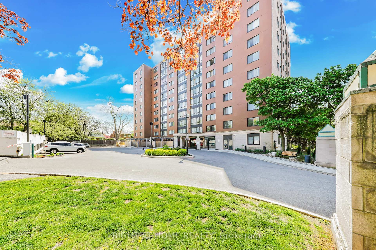

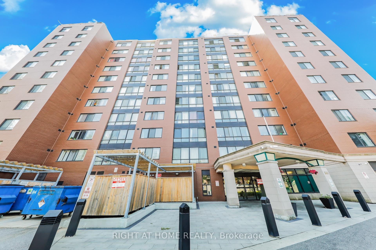
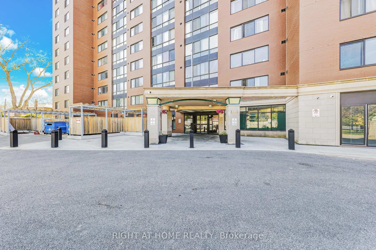
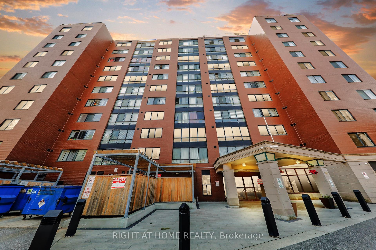
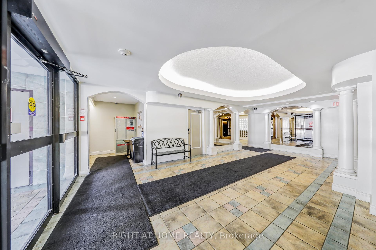
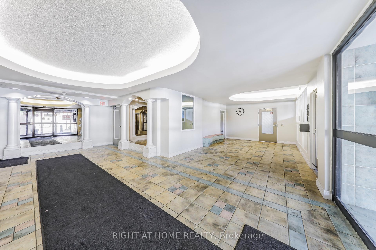
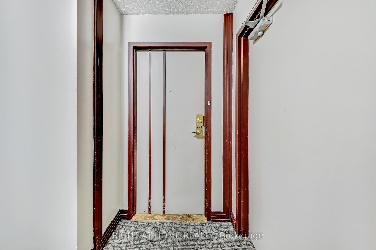

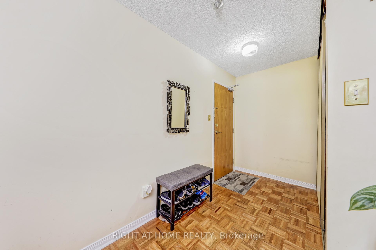
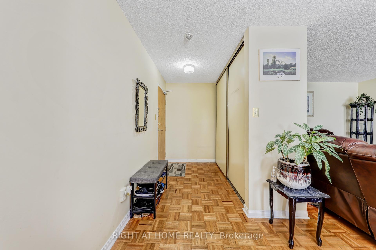
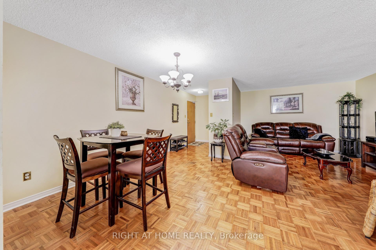
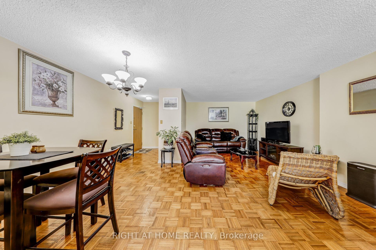
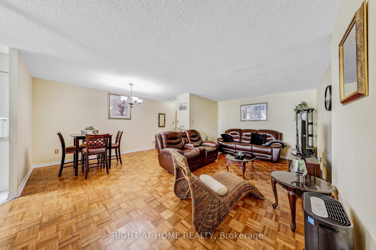
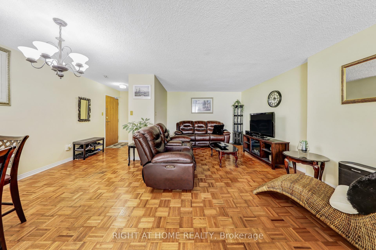
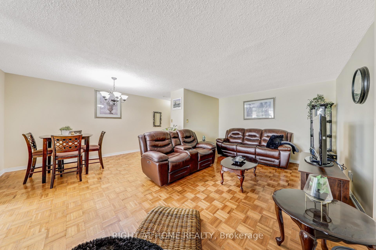
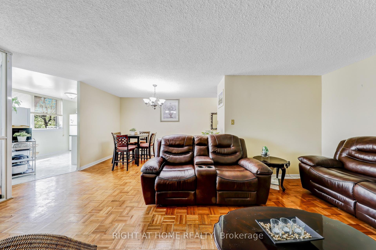
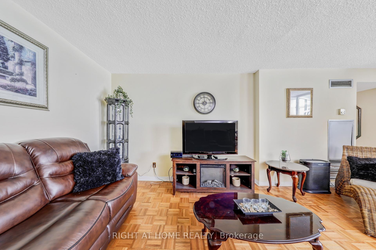
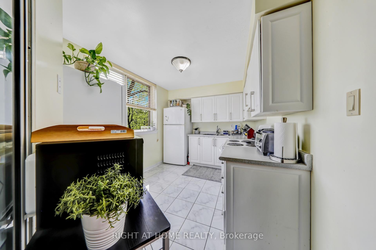
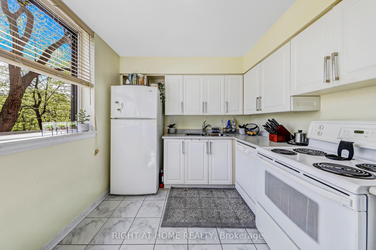

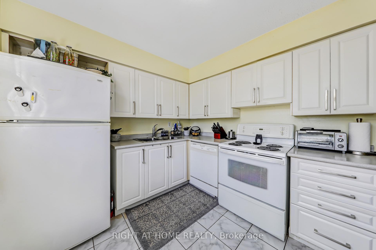
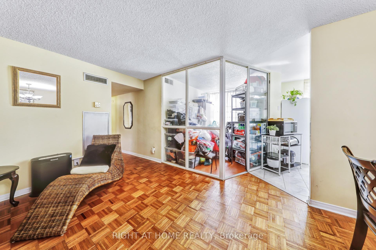
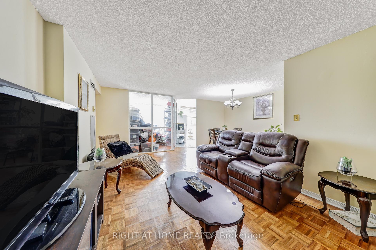
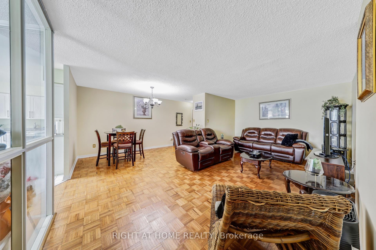
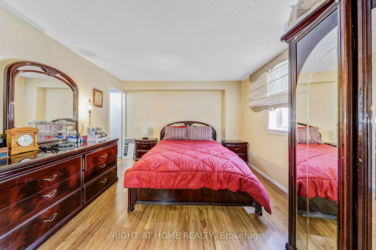
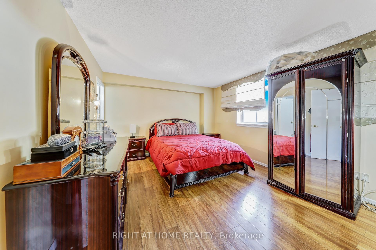
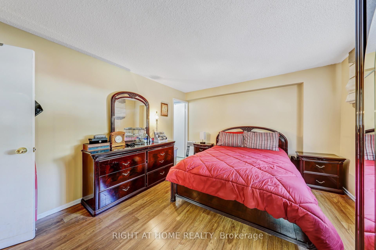
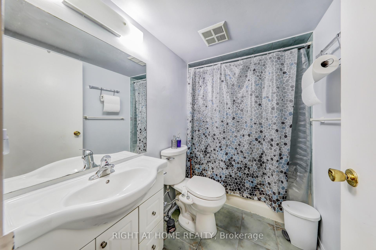
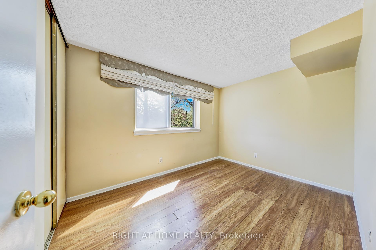
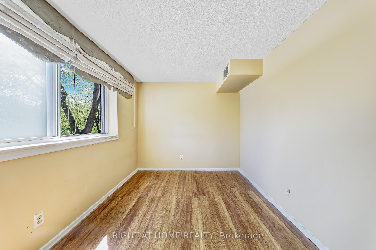
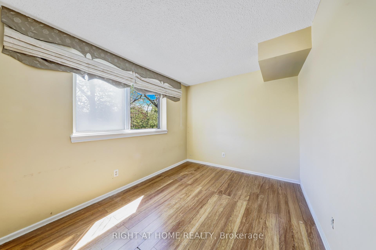
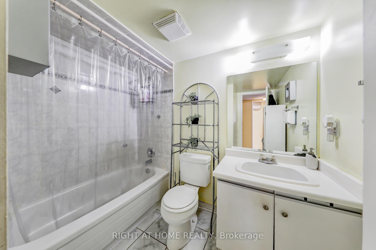
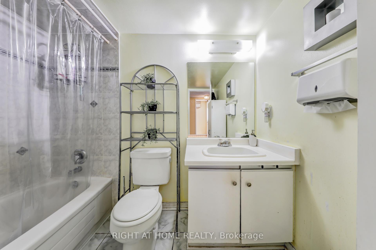
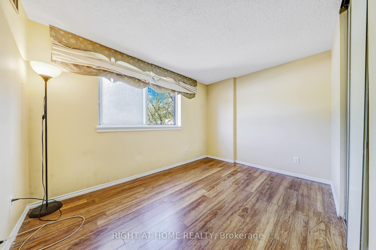
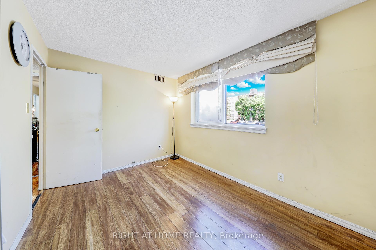
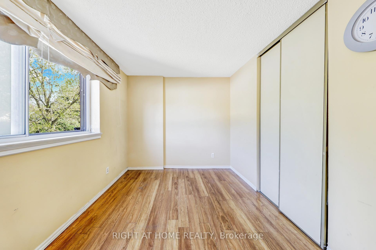
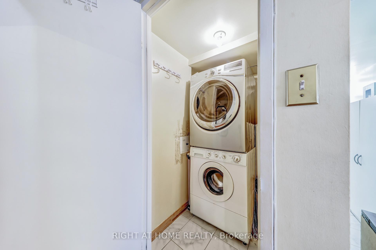
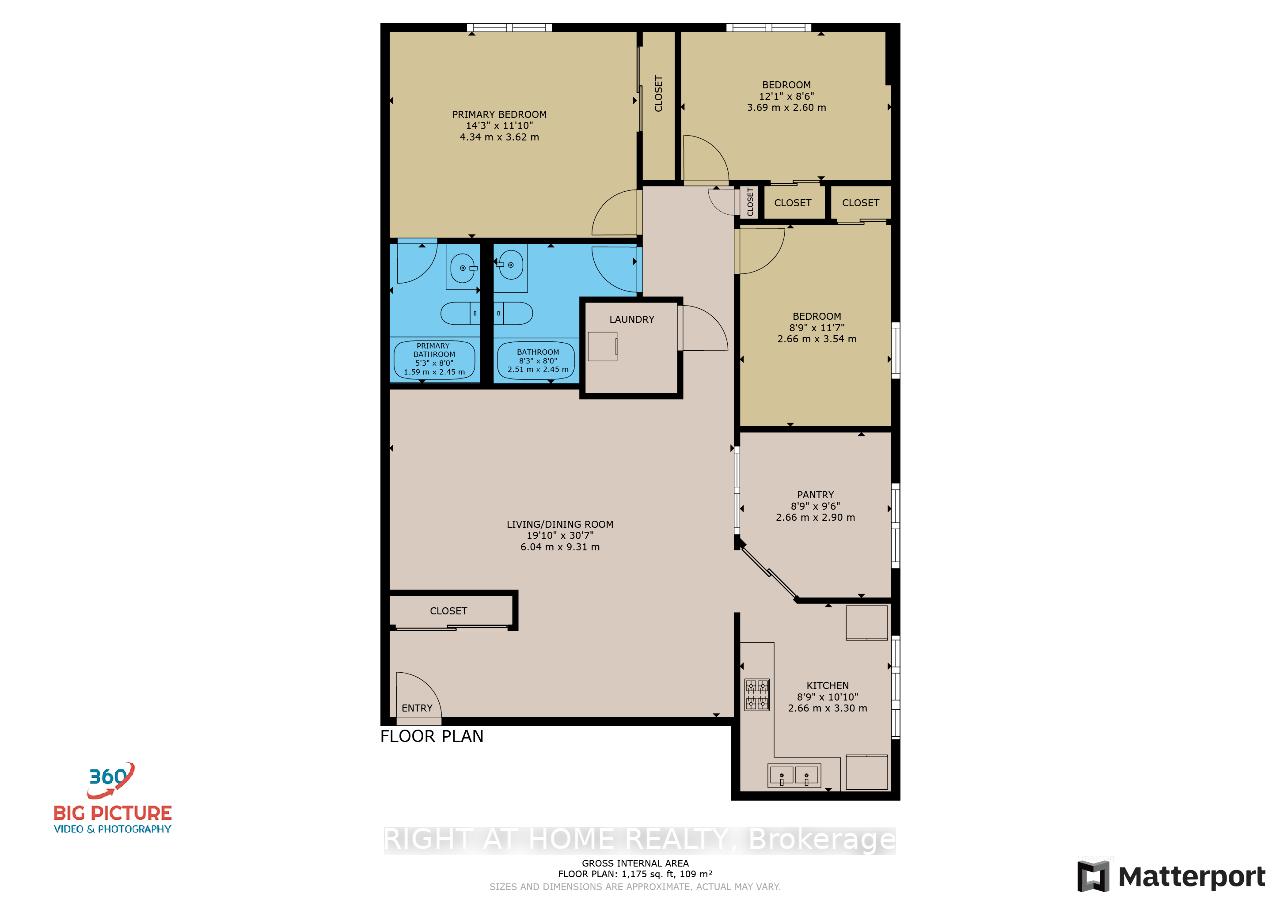







































| Convenient Location! Bright And Spacious 3 Bedroom plus Den, 2 Full Bath unit at Village Gate is awaiting on your personal touch! This rarely available suite offers over 1150 sqft of functional living space with bright, spacious, open concept L-shaped layout with 3 good sized bedrooms, along with 2 full sized bathrooms and is perfect for growing families. All bedrooms have a windows to bring in a lot of natural light and a spacious closet. The unit has a large foyer area, spacious and welcoming with a lot of storage area, En-suite laundry area with full sized washer & dryer. This unit offers beautiful unobstructed view over the neighborhood & trees, fantastic value in a great neighborhood, close to nature walk, trails, Easy Access to new Eglinton LRT, Major Highways, DVP, 401, shopping, top schools, hospitals, parks & TTC right at your doorstep. Includes 1 exclusive underground parking. No locker. Amenities Include Party and Exercise Rooms, Gazebo, BBQ's and Picnic Area. Easy Visitors Parking. Selling AS-IS condition. Status Certificate Available upon request. |
| Price | $549,000 |
| Taxes: | $1724.00 |
| Assessment Year: | 2024 |
| Occupancy: | Owner |
| Address: | 1665 Victoria Park Aven , Toronto, M1R 5E5, Toronto |
| Postal Code: | M1R 5E5 |
| Province/State: | Toronto |
| Directions/Cross Streets: | Victoria Park Eglington/Lawrence |
| Level/Floor | Room | Length(ft) | Width(ft) | Descriptions | |
| Room 1 | Flat | Living Ro | 30.54 | 19.81 | Laminate, Combined w/Dining |
| Room 2 | Flat | Dining Ro | 30.54 | 19.81 | Laminate, Combined w/Living |
| Room 3 | Flat | Kitchen | 10.82 | 8.72 | Tile Floor, Above Grade Window |
| Room 4 | Flat | Primary B | 14.24 | 11.87 | Laminate, 4 Pc Bath, Closet |
| Room 5 | Flat | Bedroom 2 | 12.1 | 8.53 | Laminate, Closet |
| Room 6 | Flat | Bedroom 3 | 11.61 | 8.72 | Laminate, Closet |
| Room 7 | Flat | Den | 9.51 | 8.72 | Laminate, Above Grade Window |
| Washroom Type | No. of Pieces | Level |
| Washroom Type 1 | 4 | Main |
| Washroom Type 2 | 0 | |
| Washroom Type 3 | 0 | |
| Washroom Type 4 | 0 | |
| Washroom Type 5 | 0 |
| Total Area: | 0.00 |
| Sprinklers: | Secu |
| Washrooms: | 2 |
| Heat Type: | Fan Coil |
| Central Air Conditioning: | Central Air |
$
%
Years
This calculator is for demonstration purposes only. Always consult a professional
financial advisor before making personal financial decisions.
| Although the information displayed is believed to be accurate, no warranties or representations are made of any kind. |
| RIGHT AT HOME REALTY |
- Listing -1 of 0
|
|

Reza Peyvandi
Broker, ABR, SRS, RENE
Dir:
416-230-0202
Bus:
905-695-7888
Fax:
905-695-0900
| Book Showing | Email a Friend |
Jump To:
At a Glance:
| Type: | Com - Condo Apartment |
| Area: | Toronto |
| Municipality: | Toronto E04 |
| Neighbourhood: | Wexford-Maryvale |
| Style: | Apartment |
| Lot Size: | x 0.00() |
| Approximate Age: | |
| Tax: | $1,724 |
| Maintenance Fee: | $901.65 |
| Beds: | 3 |
| Baths: | 2 |
| Garage: | 0 |
| Fireplace: | N |
| Air Conditioning: | |
| Pool: |
Locatin Map:
Payment Calculator:

Listing added to your favorite list
Looking for resale homes?

By agreeing to Terms of Use, you will have ability to search up to 312107 listings and access to richer information than found on REALTOR.ca through my website.


