$3,850
Available - For Rent
Listing ID: N12157043
49 Pear Blossom Way , East Gwillimbury, L9N 1R8, York


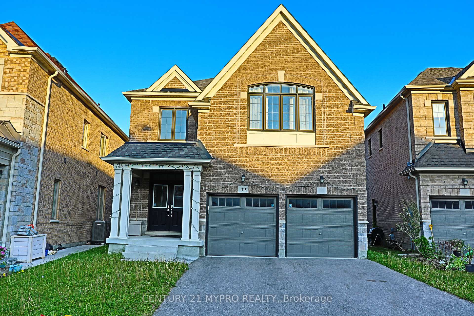
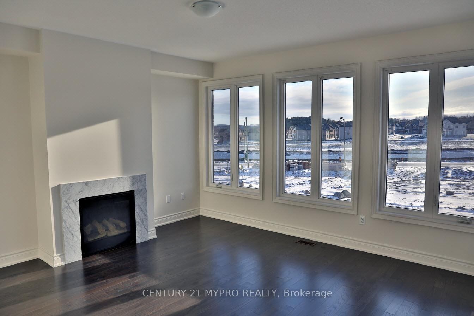
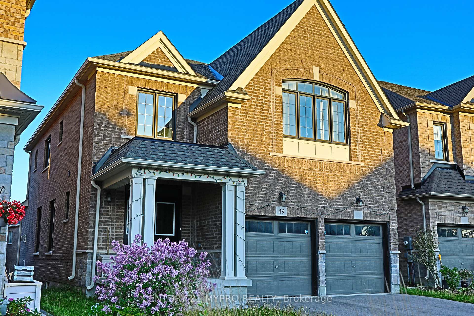


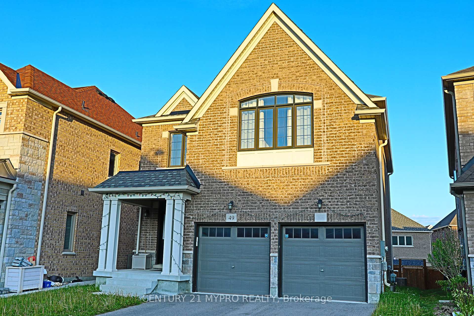
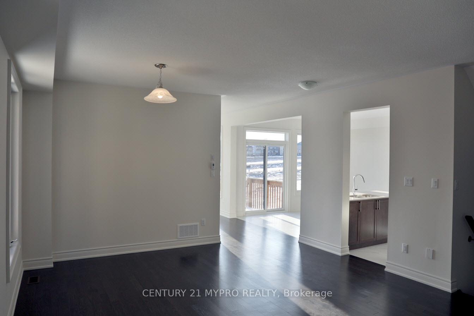
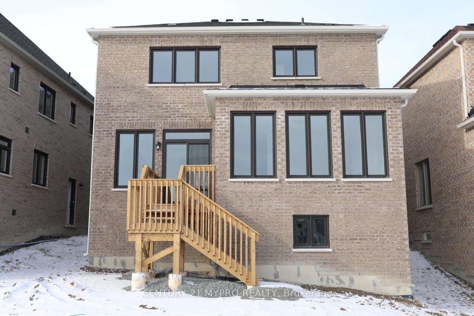
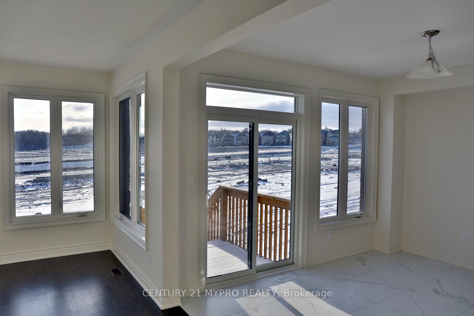
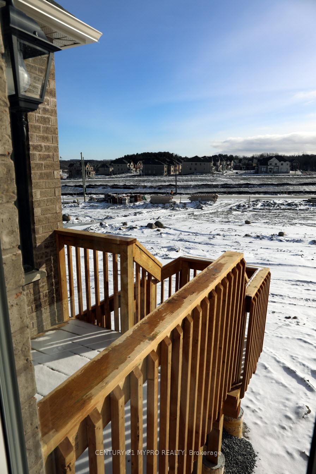





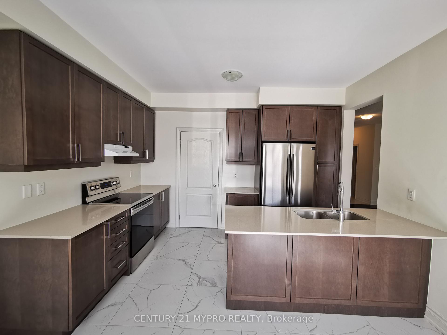
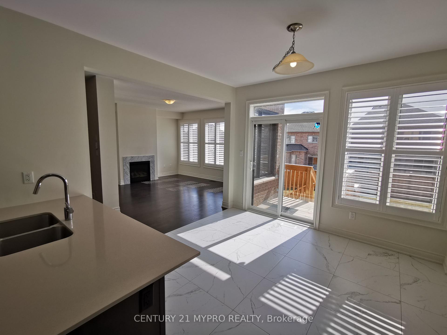

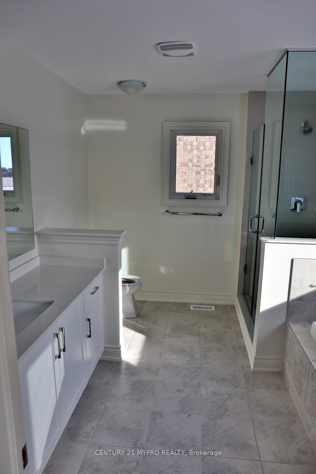
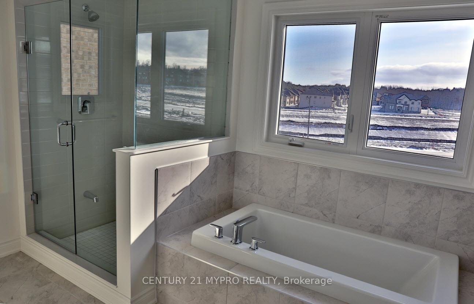
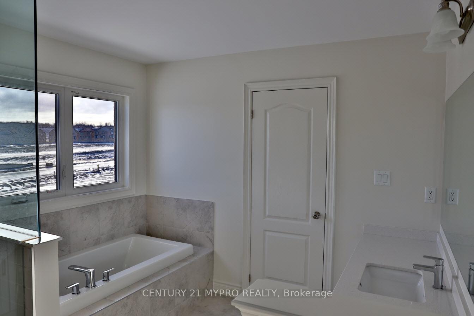
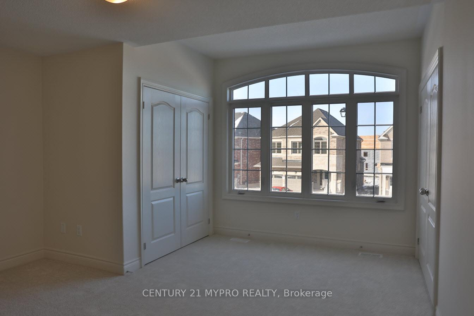

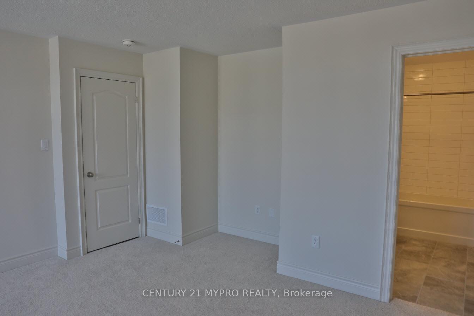
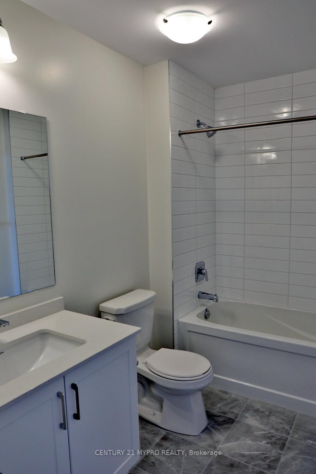
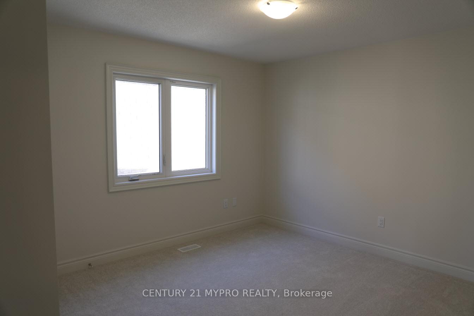


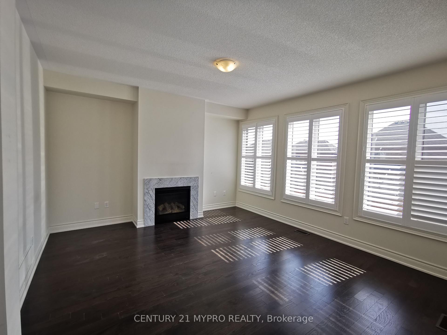



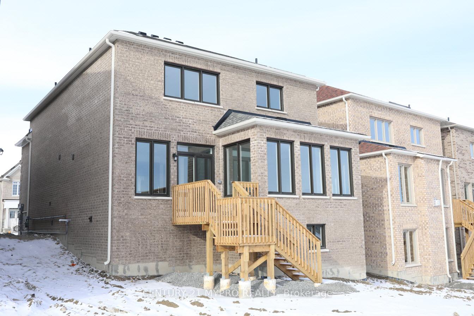

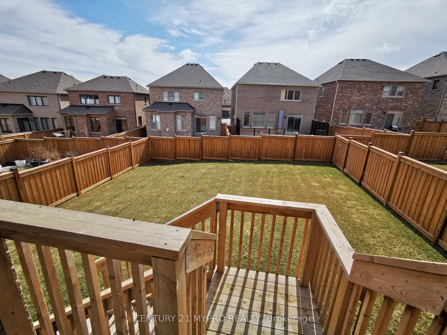
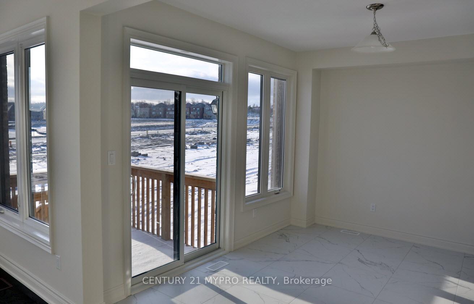
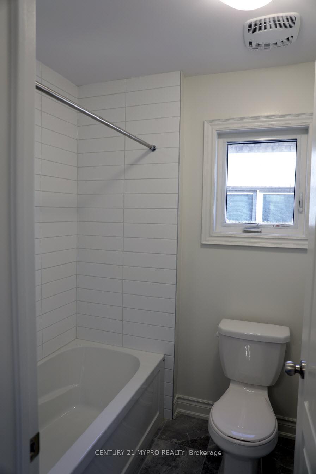
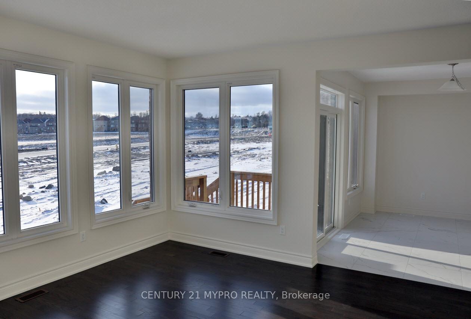










































| 6-Year New Great Gulf 4 Bedroom Home. Backyard Facing South. Lots Of Sunlights! No Sidewalk. Many Upgrades. Glass Shower In Master Bedroom En-Suite And His/Hers W/I Closets. 2490 Sqft. Large Modern Kitchen With S/S Appliance Quarts Counter. Family Room With Gas Fireplace. Hardwood Throughout First Floor And Second Fl Hallway. Very Convenient Location. Close To Costco, Upper Canada Mall, Lots Of Shops. 5 Minutes Drive To Go Station. **Extras: Stainless Steel Appliances, Ss Fridge, Stove, Dishwasher, Washer And Dryer, All Window Coverings, High-End California Shutters. Garage Door Opener With Remotes. Cac And Furnace |
| Price | $3,850 |
| Taxes: | $0.00 |
| Occupancy: | Tenant |
| Address: | 49 Pear Blossom Way , East Gwillimbury, L9N 1R8, York |
| Directions/Cross Streets: | Yonge And Greenlane |
| Rooms: | 9 |
| Bedrooms: | 4 |
| Bedrooms +: | 0 |
| Family Room: | T |
| Basement: | Full, Unfinished |
| Furnished: | Unfu |
| Level/Floor | Room | Length(ft) | Width(ft) | Descriptions | |
| Room 1 | Main | Living Ro | 9.84 | 12.79 | Hardwood Floor, Combined w/Dining, Window |
| Room 2 | Main | Dining Ro | 9.84 | 12.79 | Hardwood Floor, Combined w/Living, Window |
| Room 3 | Main | Kitchen | 8.43 | 12.79 | Stainless Steel Appl, Quartz Counter, Eat-in Kitchen |
| Room 4 | Main | Breakfast | 9.84 | 12.79 | W/O To Yard, South View, Window |
| Room 5 | Main | Family Ro | 14.92 | 13.91 | Hardwood Floor, Gas Fireplace, South View |
| Room 6 | Second | Primary B | 16.66 | 12.79 | 4 Pc Ensuite, Walk-In Closet(s), Broadloom |
| Room 7 | Second | Bedroom 2 | 10.92 | 13.25 | Closet, Semi Ensuite, Broadloom |
| Room 8 | Second | Bedroom 3 | 11.58 | 10.92 | Closet, Semi Ensuite, Broadloom |
| Room 9 | Second | Bedroom 4 | 13.68 | 10.92 | 4 Pc Ensuite, Broadloom, Window |
| Washroom Type | No. of Pieces | Level |
| Washroom Type 1 | 2 | Main |
| Washroom Type 2 | 4 | Second |
| Washroom Type 3 | 0 | |
| Washroom Type 4 | 0 | |
| Washroom Type 5 | 0 |
| Total Area: | 0.00 |
| Property Type: | Detached |
| Style: | 2-Storey |
| Exterior: | Brick, Stone |
| Garage Type: | Attached |
| (Parking/)Drive: | Private |
| Drive Parking Spaces: | 2 |
| Park #1 | |
| Parking Type: | Private |
| Park #2 | |
| Parking Type: | Private |
| Pool: | None |
| Laundry Access: | Ensuite |
| Approximatly Square Footage: | 2000-2500 |
| CAC Included: | N |
| Water Included: | N |
| Cabel TV Included: | N |
| Common Elements Included: | N |
| Heat Included: | N |
| Parking Included: | N |
| Condo Tax Included: | N |
| Building Insurance Included: | N |
| Fireplace/Stove: | Y |
| Heat Type: | Forced Air |
| Central Air Conditioning: | Central Air |
| Central Vac: | N |
| Laundry Level: | Syste |
| Ensuite Laundry: | F |
| Sewers: | Sewer |
| Although the information displayed is believed to be accurate, no warranties or representations are made of any kind. |
| CENTURY 21 MYPRO REALTY |
- Listing -1 of 0
|
|

Reza Peyvandi
Broker, ABR, SRS, RENE
Dir:
416-230-0202
Bus:
905-695-7888
Fax:
905-695-0900
| Book Showing | Email a Friend |
Jump To:
At a Glance:
| Type: | Freehold - Detached |
| Area: | York |
| Municipality: | East Gwillimbury |
| Neighbourhood: | Holland Landing |
| Style: | 2-Storey |
| Lot Size: | x 0.00() |
| Approximate Age: | |
| Tax: | $0 |
| Maintenance Fee: | $0 |
| Beds: | 4 |
| Baths: | 4 |
| Garage: | 0 |
| Fireplace: | Y |
| Air Conditioning: | |
| Pool: | None |
Locatin Map:

Listing added to your favorite list
Looking for resale homes?

By agreeing to Terms of Use, you will have ability to search up to 295585 listings and access to richer information than found on REALTOR.ca through my website.


