$5,200
Available - For Rent
Listing ID: W12157316
1128 Lansdown Driv , Oakville, L6J 7N7, Halton
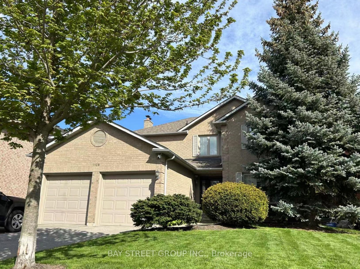
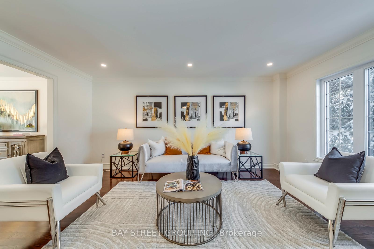
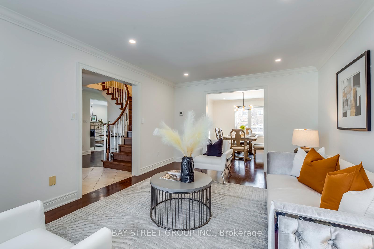

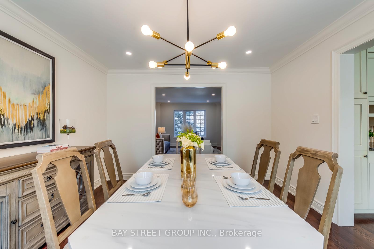

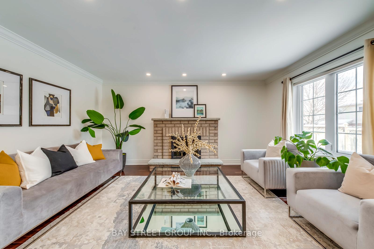

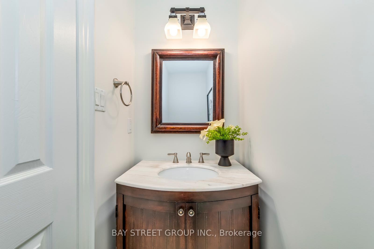
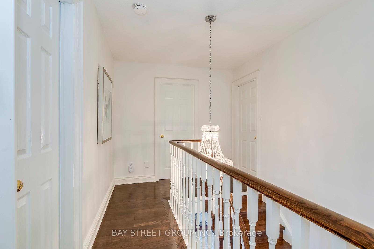
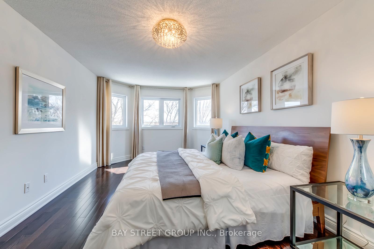
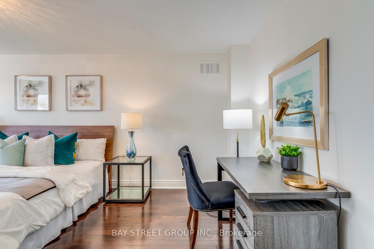
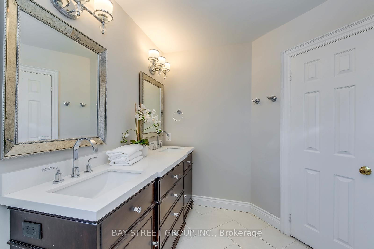
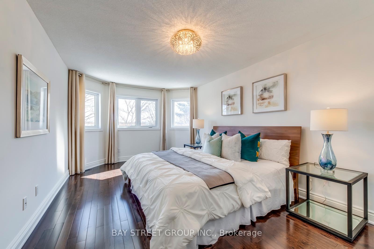

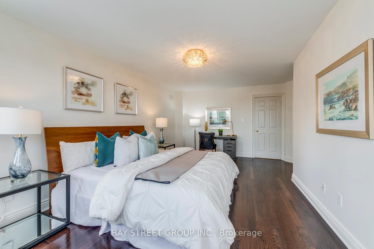
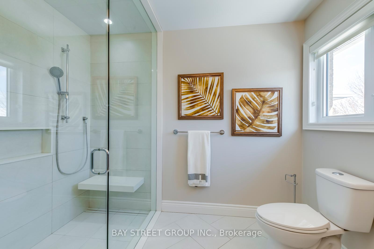
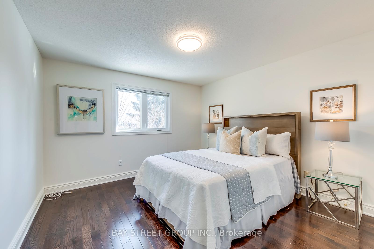
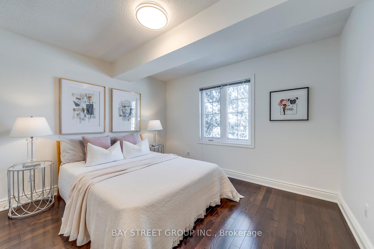
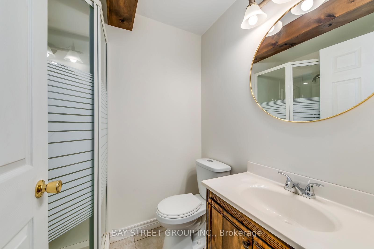

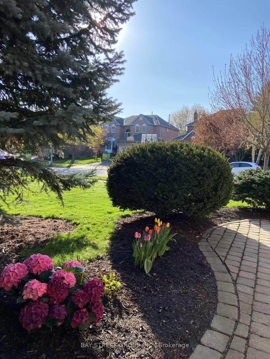
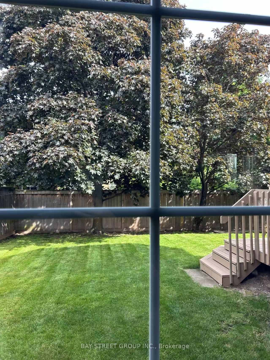

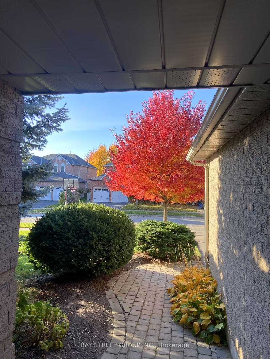
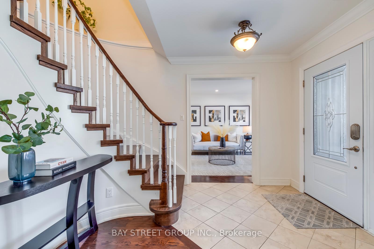
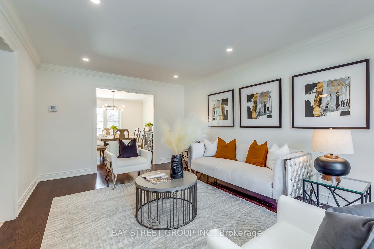
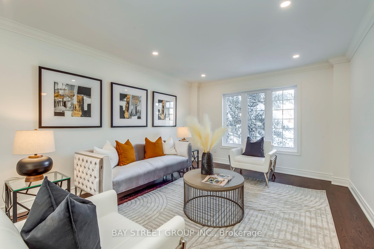
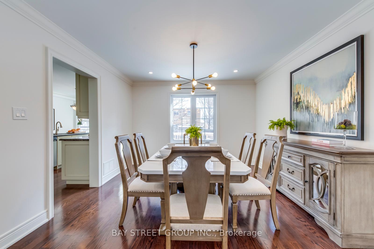
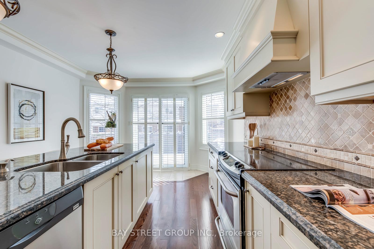
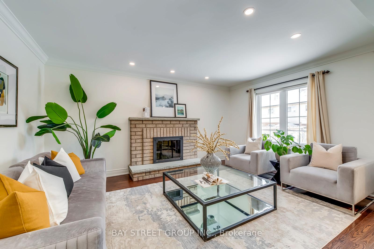
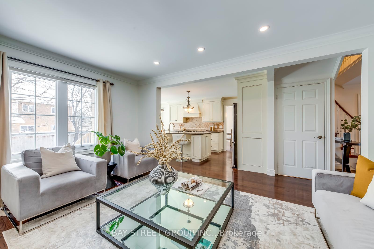

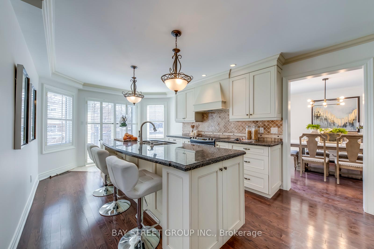
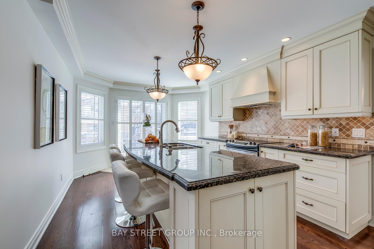
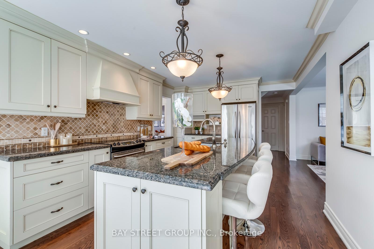
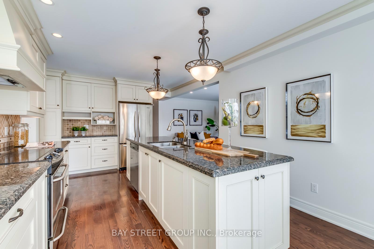
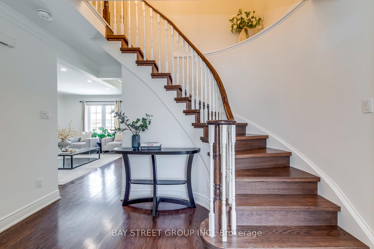
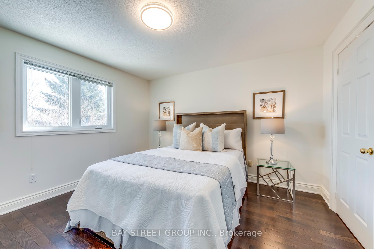
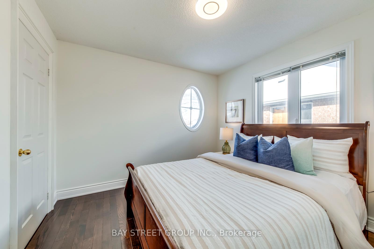

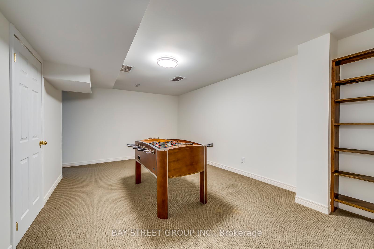
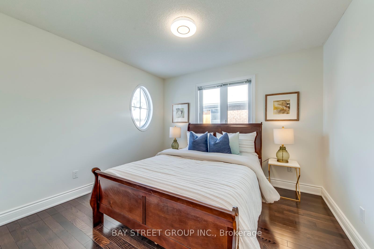

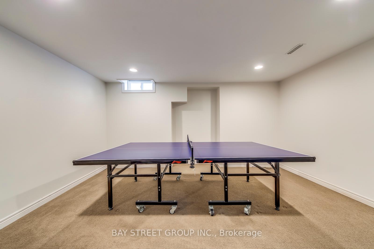
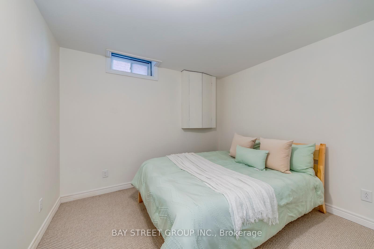














































| Welcome to 1128 Lansdowne Drive, a beautifully renovated family home in Oakville's highly sought-after Clearview neighborhood. Meticulously maintained since day one, this spacious 4+1 bedroom home offers nearly 3,600 sqft living space, generous principal rooms, and undeniable curb apappeal all completely move-in ready! The main floor features hardwood floors and pot lights throughout, a custom-designed kitchen with stainless steel appliances, granite countertops, and an oversized island, plus an updated powder room. Upstais you'll find four spacious bedrooms, including a stunning primary suite with a newly renovated ensuite, featuring heated floors, a glass-walled shower, and modern finishes. The finished basement offers a large additional bedroom, perfect for guests or an in-law suite, complete with a full 3-piece bathroom. Step outside to a private backyard with a spacious deck and mature trees, providing a peaceful retreat for relaxing or entertaining. Situated within walking distance to top-rated K-12 schools, parks, shops, and more. |
| Price | $5,200 |
| Taxes: | $0.00 |
| Occupancy: | Owner |
| Address: | 1128 Lansdown Driv , Oakville, L6J 7N7, Halton |
| Directions/Cross Streets: | Kingsway Dr/ Wynten Way |
| Rooms: | 14 |
| Bedrooms: | 4 |
| Bedrooms +: | 1 |
| Family Room: | T |
| Basement: | Finished |
| Furnished: | Unfu |
| Level/Floor | Room | Length(ft) | Width(ft) | Descriptions | |
| Room 1 | Main | Living Ro | 12 | 16.83 | Hardwood Floor, Pot Lights, Picture Window |
| Room 2 | Main | Kitchen | 11.68 | 20.7 | Hardwood Floor, Centre Island, Stainless Steel Appl |
| Room 3 | Main | Dining Ro | 11.97 | 13.05 | Hardwood Floor, Pot Lights, Large Window |
| Room 4 | Main | Family Ro | 11.55 | 15.81 | Hardwood Floor, Pot Lights, Fireplace |
| Room 5 | Main | Laundry | 11.38 | 8.92 | Window |
| Room 6 | Second | Primary B | 14.86 | 20.47 | Hardwood Floor, Ensuite Bath, Walk-In Closet(s) |
| Room 7 | Second | Bedroom 2 | 12.14 | 12.63 | Hardwood Floor, Picture Window, Closet |
| Room 8 | Second | Bedroom 3 | 10.63 | 10.96 | Hardwood Floor, Picture Window, Closet |
| Room 9 | Second | Bedroom 4 | 12.07 | 12.5 | Hardwood Floor, Picture Window, Closet |
| Room 10 | Basement | Bedroom 5 | 11.25 | 10.14 | Broadloom, Window, Closet |
| Room 11 | Basement | Great Roo | 23.85 | 25.06 | Broadloom, Pot Lights |
| Room 12 | Basement | Recreatio | 12.33 | 18.93 | Broadloom |
| Washroom Type | No. of Pieces | Level |
| Washroom Type 1 | 2 | Main |
| Washroom Type 2 | 4 | Second |
| Washroom Type 3 | 3 | Basement |
| Washroom Type 4 | 0 | |
| Washroom Type 5 | 0 |
| Total Area: | 0.00 |
| Property Type: | Detached |
| Style: | 2-Storey |
| Exterior: | Brick |
| Garage Type: | Attached |
| (Parking/)Drive: | Private |
| Drive Parking Spaces: | 2 |
| Park #1 | |
| Parking Type: | Private |
| Park #2 | |
| Parking Type: | Private |
| Pool: | None |
| Laundry Access: | Ensuite |
| Approximatly Square Footage: | 2000-2500 |
| CAC Included: | N |
| Water Included: | N |
| Cabel TV Included: | N |
| Common Elements Included: | N |
| Heat Included: | N |
| Parking Included: | Y |
| Condo Tax Included: | N |
| Building Insurance Included: | N |
| Fireplace/Stove: | Y |
| Heat Type: | Forced Air |
| Central Air Conditioning: | Central Air |
| Central Vac: | N |
| Laundry Level: | Syste |
| Ensuite Laundry: | F |
| Sewers: | Sewer |
| Although the information displayed is believed to be accurate, no warranties or representations are made of any kind. |
| BAY STREET GROUP INC. |
- Listing -1 of 0
|
|

Reza Peyvandi
Broker, ABR, SRS, RENE
Dir:
416-230-0202
Bus:
905-695-7888
Fax:
905-695-0900
| Book Showing | Email a Friend |
Jump To:
At a Glance:
| Type: | Freehold - Detached |
| Area: | Halton |
| Municipality: | Oakville |
| Neighbourhood: | 1004 - CV Clearview |
| Style: | 2-Storey |
| Lot Size: | x 111.67(Feet) |
| Approximate Age: | |
| Tax: | $0 |
| Maintenance Fee: | $0 |
| Beds: | 4+1 |
| Baths: | 4 |
| Garage: | 0 |
| Fireplace: | Y |
| Air Conditioning: | |
| Pool: | None |
Locatin Map:

Listing added to your favorite list
Looking for resale homes?

By agreeing to Terms of Use, you will have ability to search up to 312107 listings and access to richer information than found on REALTOR.ca through my website.


