$3,300
Available - For Rent
Listing ID: X12157322
659 Pearl Dace Cres , Barrhaven, K2J 0R5, Ottawa
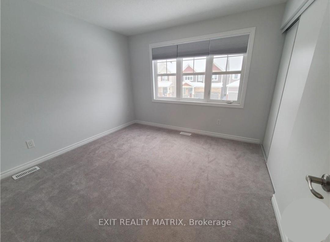
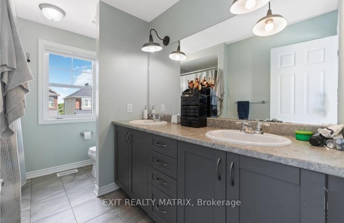

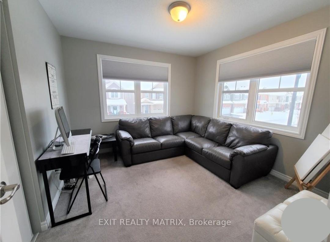
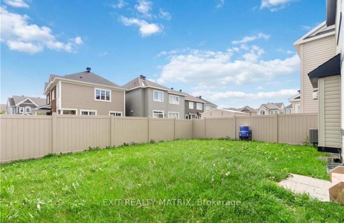
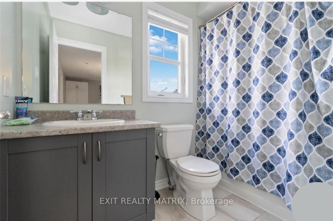
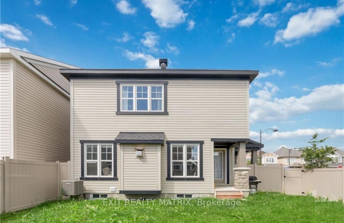
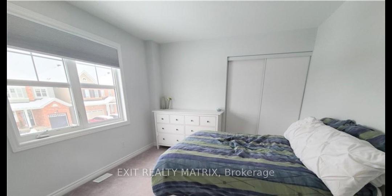
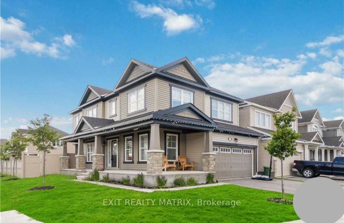
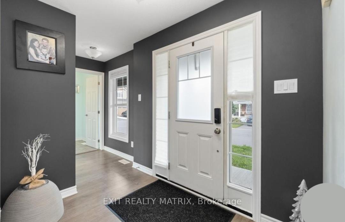
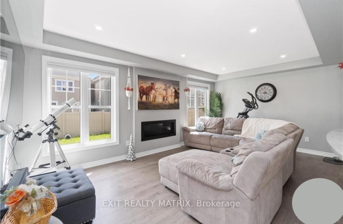
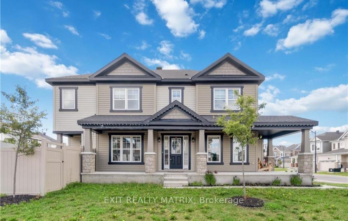
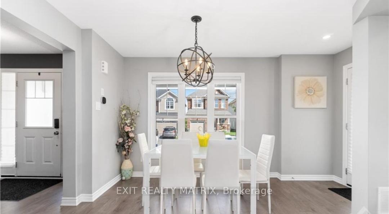
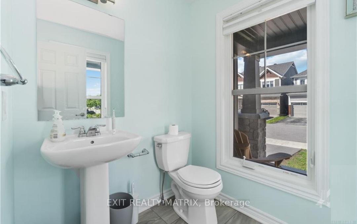
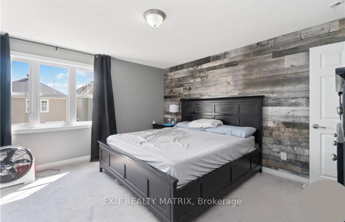
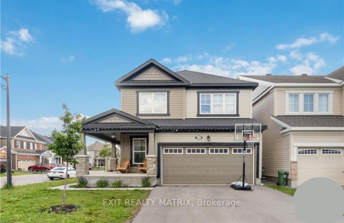
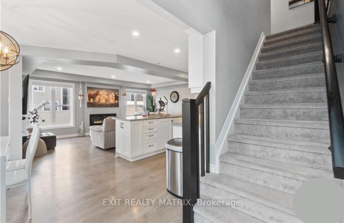
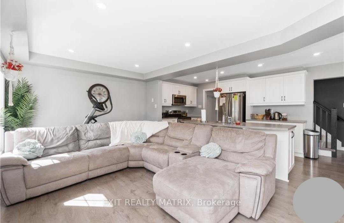
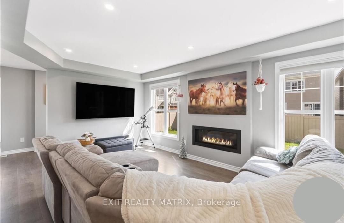
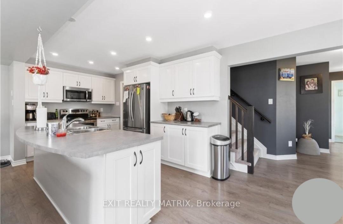
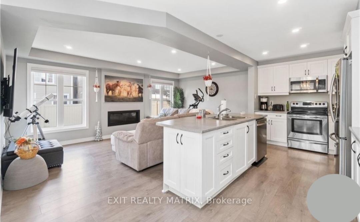
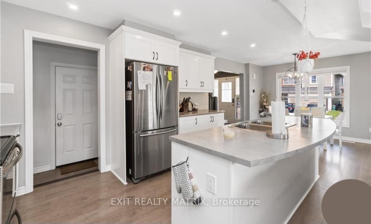
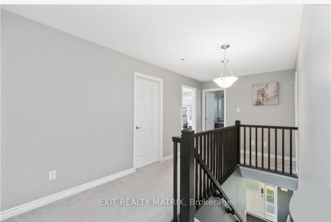
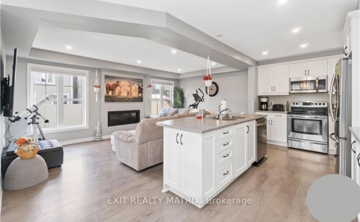
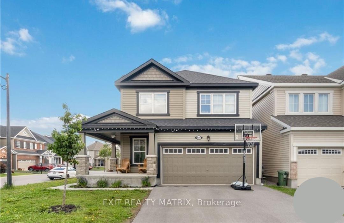
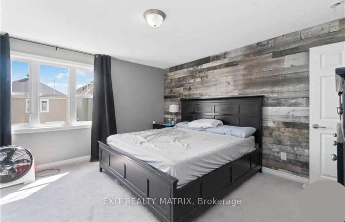
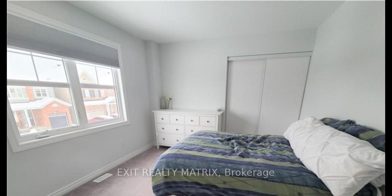
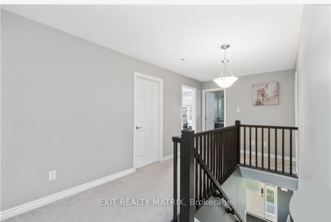
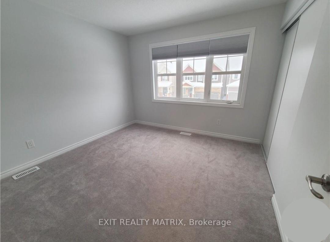
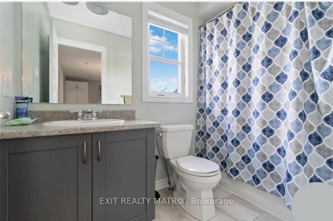
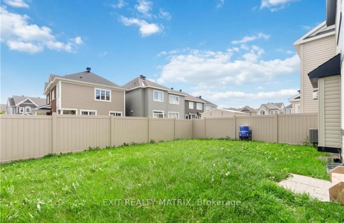
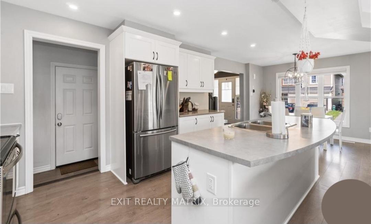
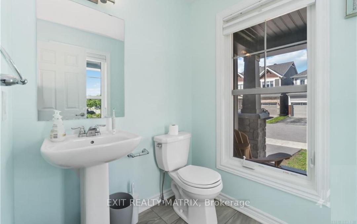

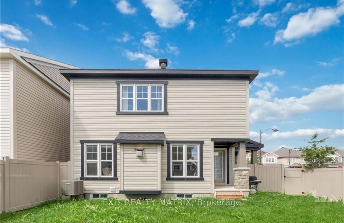
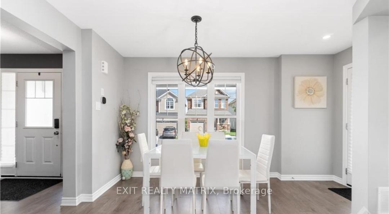
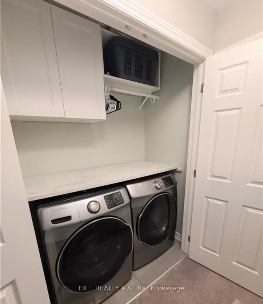
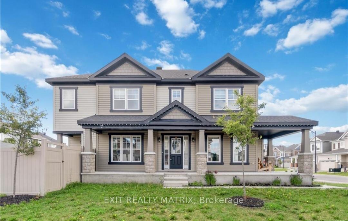
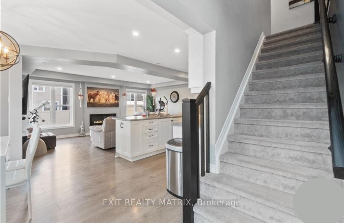
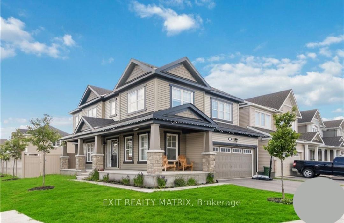
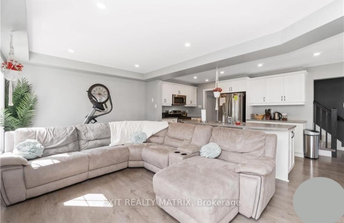
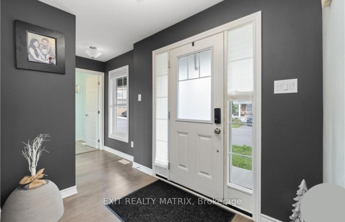
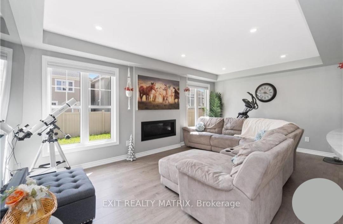
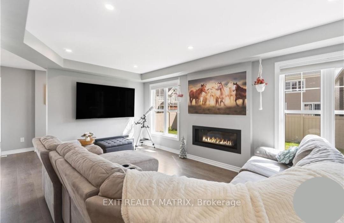

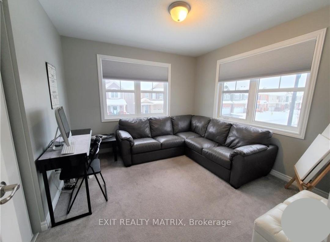














































| Welcome to 659 Pearl Dace Crescent. This 4-bedroom, 3-bathroom detached home features a double car garage and sits on a spacious corner lot in the sought-after Half Moon Bay community. Enjoy mornings or evenings on the charming wrap-around porch that enhances the curb appeal.Step into a bright and welcoming tiled foyer that opens to a sun-filled, open-concept layout. The main floor boasts a cozy living area with a gas fireplace, a spacious dining room, and a modern kitchen equipped with stainless steel appliances, a large island with breakfast bar, and recessed lighting perfect for entertaining friends and family. Upstairs, the generously sized primary bedroom offers a walk-in closet and a luxurious 4-piece en suite with double sinks. Youll also find three additional well-proportioned bedrooms, a full bathroom, and a convenient laundry room with washer and dryer included.The unfinished basement provides endless potential for customization. Enjoy a PVC-fenced backyard for added privacy. Ideally located near parks, top-rated schools, public transit, shopping, nature trails, the Minto Rec Complex, and much more.Come see this beautiful home today. It's move-in ready and full of charm! |
| Price | $3,300 |
| Taxes: | $0.00 |
| Occupancy: | Vacant |
| Address: | 659 Pearl Dace Cres , Barrhaven, K2J 0R5, Ottawa |
| Directions/Cross Streets: | Half Moon Bay Rd |
| Rooms: | 6 |
| Bedrooms: | 4 |
| Bedrooms +: | 0 |
| Family Room: | T |
| Basement: | Unfinished |
| Furnished: | Unfu |
| Level/Floor | Room | Length(ft) | Width(ft) | Descriptions | |
| Room 1 | Main | Living Ro | 10.99 | 17.97 | |
| Room 2 | Main | Kitchen | 12.99 | 6.99 | |
| Room 3 | Second | Primary B | 14.01 | 12 | |
| Room 4 | Second | Bedroom 2 | 10 | 10 | |
| Room 5 | Second | Bedroom 3 | 10 | 10 | |
| Room 6 | Second | Bedroom 4 | 10.99 | 10 |
| Washroom Type | No. of Pieces | Level |
| Washroom Type 1 | 3 | Second |
| Washroom Type 2 | 2 | Main |
| Washroom Type 3 | 0 | |
| Washroom Type 4 | 0 | |
| Washroom Type 5 | 0 |
| Total Area: | 0.00 |
| Property Type: | Detached |
| Style: | 2-Storey |
| Exterior: | Vinyl Siding |
| Garage Type: | Attached |
| Drive Parking Spaces: | 2 |
| Pool: | None |
| Laundry Access: | In Building |
| Approximatly Square Footage: | 1500-2000 |
| CAC Included: | Y |
| Water Included: | N |
| Cabel TV Included: | N |
| Common Elements Included: | N |
| Heat Included: | N |
| Parking Included: | Y |
| Condo Tax Included: | N |
| Building Insurance Included: | N |
| Fireplace/Stove: | Y |
| Heat Type: | Forced Air |
| Central Air Conditioning: | Central Air |
| Central Vac: | N |
| Laundry Level: | Syste |
| Ensuite Laundry: | F |
| Sewers: | Sewer |
| Although the information displayed is believed to be accurate, no warranties or representations are made of any kind. |
| EXIT REALTY MATRIX |
- Listing -1 of 0
|
|

Reza Peyvandi
Broker, ABR, SRS, RENE
Dir:
416-230-0202
Bus:
905-695-7888
Fax:
905-695-0900
| Book Showing | Email a Friend |
Jump To:
At a Glance:
| Type: | Freehold - Detached |
| Area: | Ottawa |
| Municipality: | Barrhaven |
| Neighbourhood: | 7711 - Barrhaven - Half Moon Bay |
| Style: | 2-Storey |
| Lot Size: | x 0.00(Feet) |
| Approximate Age: | |
| Tax: | $0 |
| Maintenance Fee: | $0 |
| Beds: | 4 |
| Baths: | 3 |
| Garage: | 0 |
| Fireplace: | Y |
| Air Conditioning: | |
| Pool: | None |
Locatin Map:

Listing added to your favorite list
Looking for resale homes?

By agreeing to Terms of Use, you will have ability to search up to 312107 listings and access to richer information than found on REALTOR.ca through my website.


