$5,999,000
Available - For Sale
Listing ID: N12157332
3 Claridge Driv , Richmond Hill, L4C 6G8, York
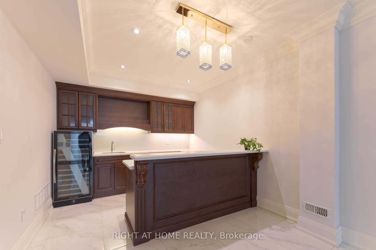
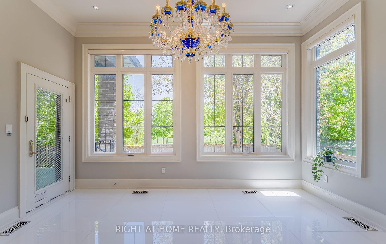
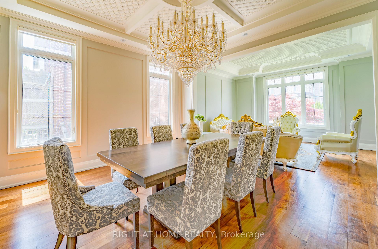

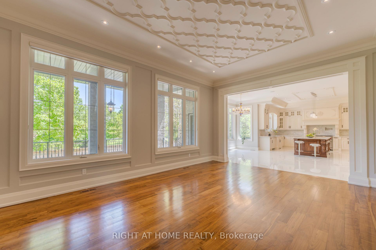
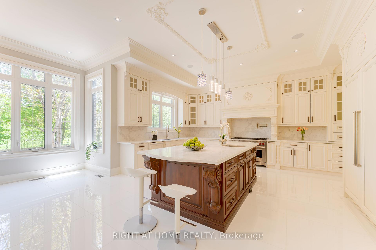
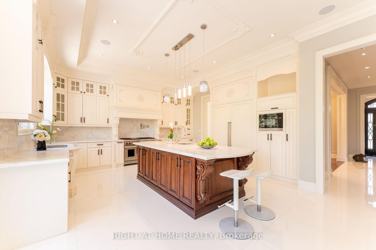
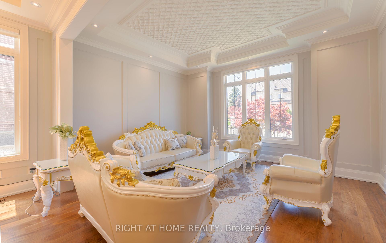
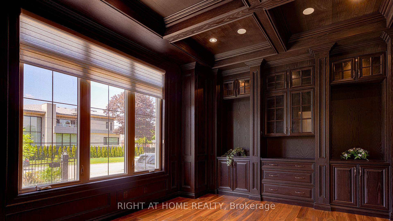
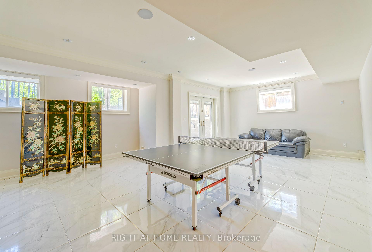
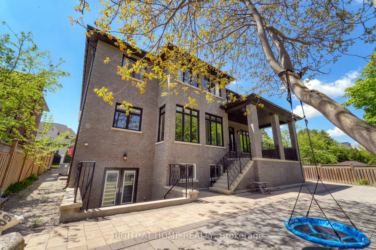
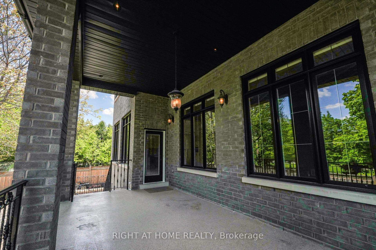
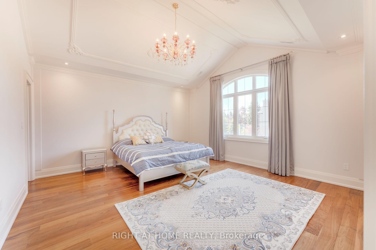
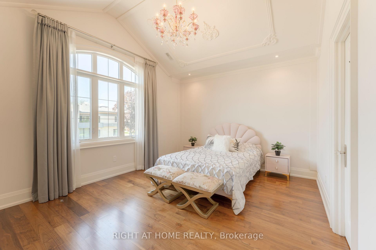
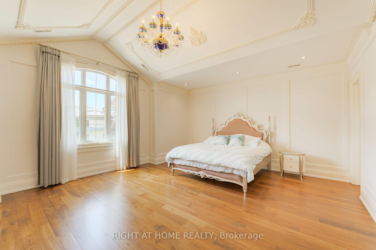
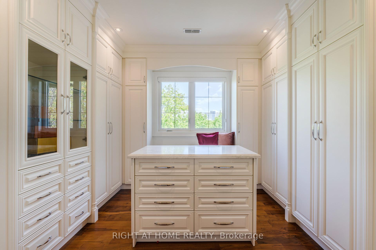
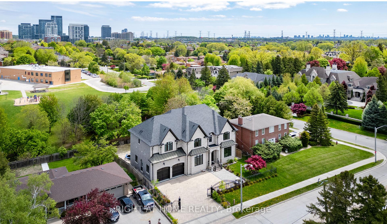
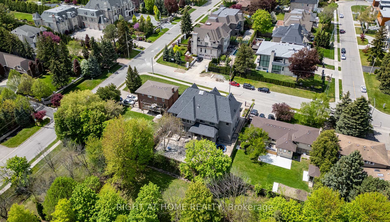
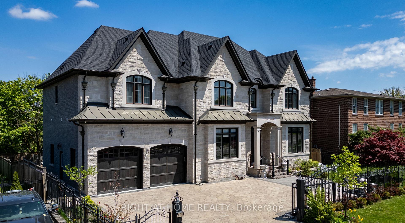
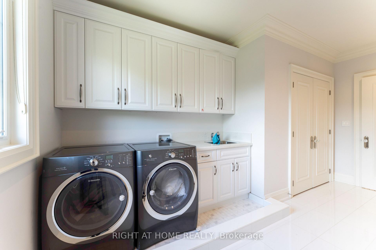
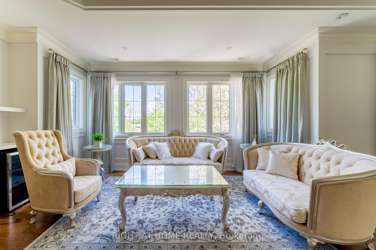
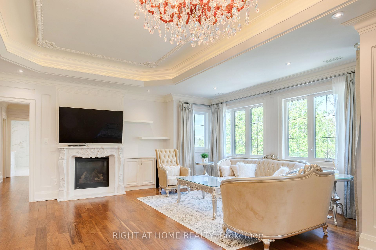
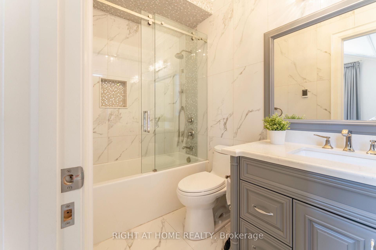
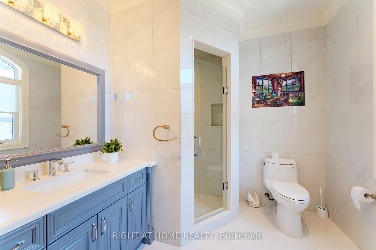
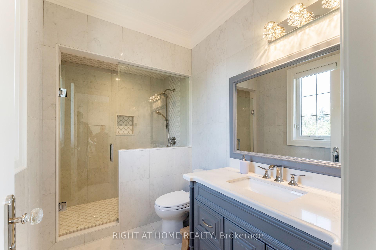
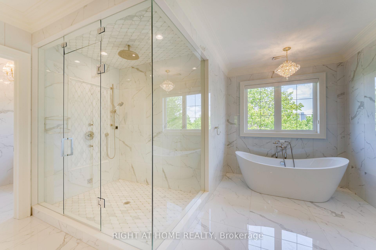
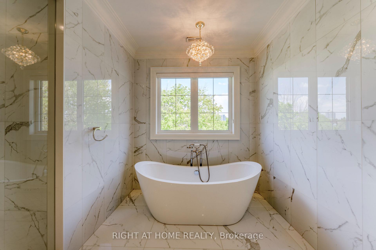

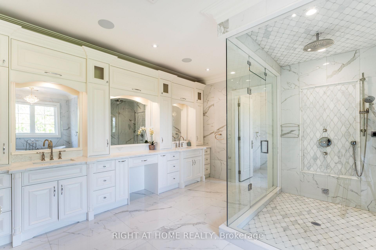
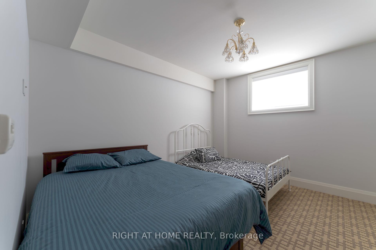
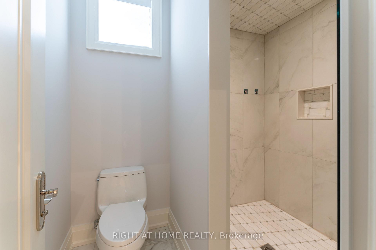
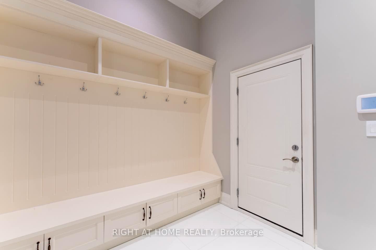
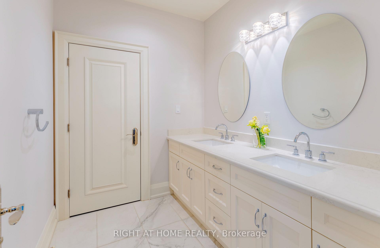
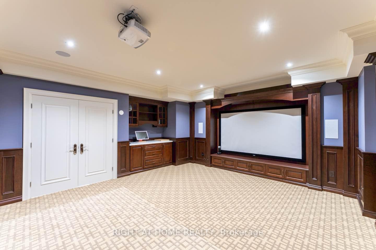
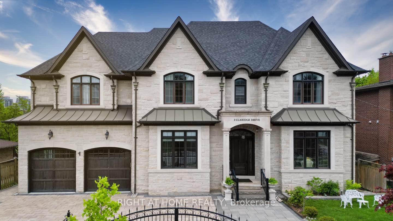
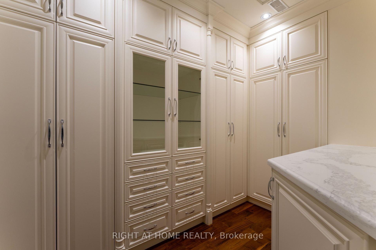
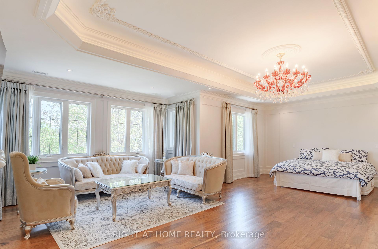
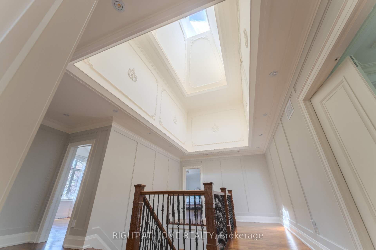
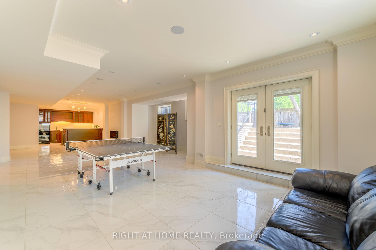
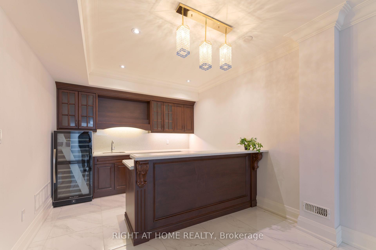








































| Welcome to 3 Claridge Drive, an exceptional custom-built home located in the prestigious South Richvale neighbourhood of Richmond Hill. This luxurious residence offers over 5,000 square feet of living space above grade, plus a fully finished basement designed for comfort and entertainment. Crafted with top-tier materials and meticulous attention to detail, the home features four generously sized bedrooms on the second floor, each with its own private ensuite, along with two additional bedrooms in the basement ideal for guests or extended family. The lower level also boasts a beautifully designed home theatre, creating a perfect retreat for movie nights. At the heart of the home is a stunning gourmet kitchen complete with high-quality cabinetry, premium appliances, and a spacious island, ideal for hosting and everyday living. With seven elegant washrooms, an automated security fence, and a backyard that opens onto a quiet school park yard, this property seamlessly combines luxury, privacy, and functionality. Set in a tranquil, upscale community with convenient access to transit, green spaces, and top-rated schools, 3 Claridge Drive offers an unparalleled lifestyle in one of Richmond Hill's most desirable areas. |
| Price | $5,999,000 |
| Taxes: | $19247.00 |
| Assessment Year: | 2024 |
| Occupancy: | Vacant |
| Address: | 3 Claridge Driv , Richmond Hill, L4C 6G8, York |
| Directions/Cross Streets: | Claridge Dr and Westwood Ln |
| Rooms: | 9 |
| Rooms +: | 4 |
| Bedrooms: | 4 |
| Bedrooms +: | 2 |
| Family Room: | T |
| Basement: | Finished wit, Separate Ent |
| Washroom Type | No. of Pieces | Level |
| Washroom Type 1 | 6 | Second |
| Washroom Type 2 | 3 | Second |
| Washroom Type 3 | 2 | Main |
| Washroom Type 4 | 4 | Basement |
| Washroom Type 5 | 2 | Basement |
| Total Area: | 0.00 |
| Property Type: | Detached |
| Style: | 2-Storey |
| Exterior: | Brick, Stone |
| Garage Type: | Attached |
| Drive Parking Spaces: | 5 |
| Pool: | None |
| Approximatly Square Footage: | 5000 + |
| CAC Included: | N |
| Water Included: | N |
| Cabel TV Included: | N |
| Common Elements Included: | N |
| Heat Included: | N |
| Parking Included: | N |
| Condo Tax Included: | N |
| Building Insurance Included: | N |
| Fireplace/Stove: | Y |
| Heat Type: | Forced Air |
| Central Air Conditioning: | Central Air |
| Central Vac: | N |
| Laundry Level: | Syste |
| Ensuite Laundry: | F |
| Sewers: | Sewer |
$
%
Years
This calculator is for demonstration purposes only. Always consult a professional
financial advisor before making personal financial decisions.
| Although the information displayed is believed to be accurate, no warranties or representations are made of any kind. |
| RIGHT AT HOME REALTY |
- Listing -1 of 0
|
|

Reza Peyvandi
Broker, ABR, SRS, RENE
Dir:
416-230-0202
Bus:
905-695-7888
Fax:
905-695-0900
| Book Showing | Email a Friend |
Jump To:
At a Glance:
| Type: | Freehold - Detached |
| Area: | York |
| Municipality: | Richmond Hill |
| Neighbourhood: | South Richvale |
| Style: | 2-Storey |
| Lot Size: | x 126.00(Feet) |
| Approximate Age: | |
| Tax: | $19,247 |
| Maintenance Fee: | $0 |
| Beds: | 4+2 |
| Baths: | 7 |
| Garage: | 0 |
| Fireplace: | Y |
| Air Conditioning: | |
| Pool: | None |
Locatin Map:
Payment Calculator:

Listing added to your favorite list
Looking for resale homes?

By agreeing to Terms of Use, you will have ability to search up to 312107 listings and access to richer information than found on REALTOR.ca through my website.


