$1,188,000
Available - For Sale
Listing ID: E12157335
54 Hexham Driv , Toronto, M1R 1J8, Toronto
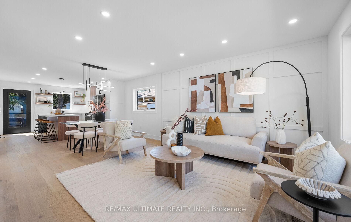

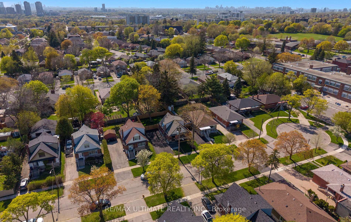
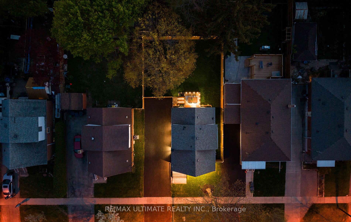
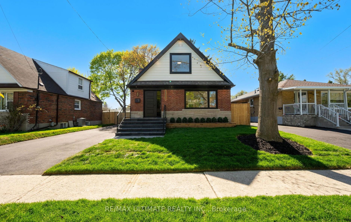
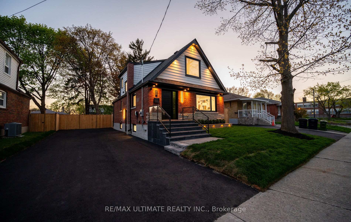
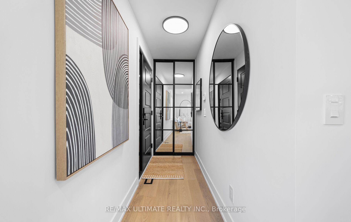
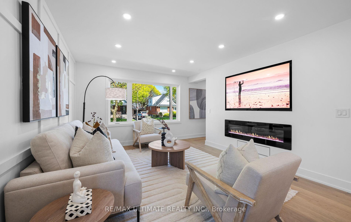
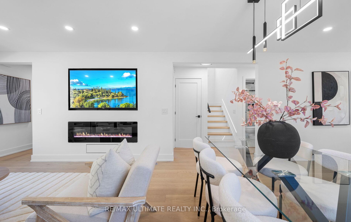
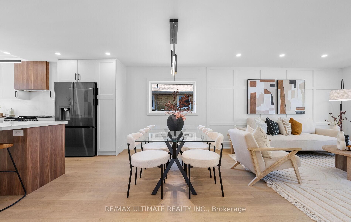
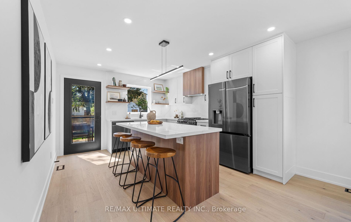

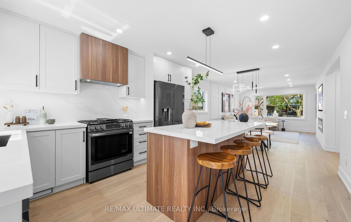
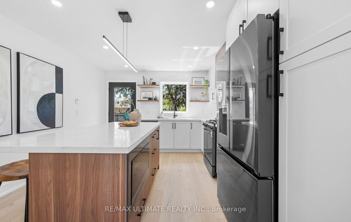
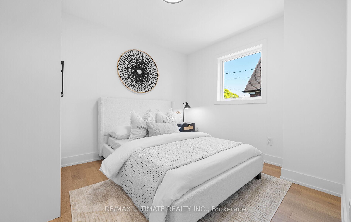
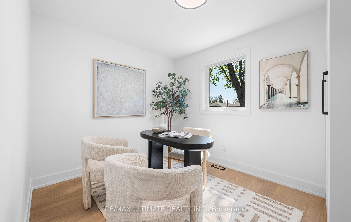
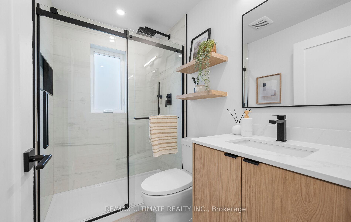
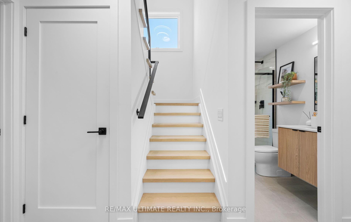
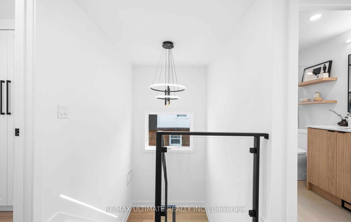
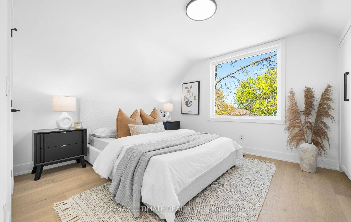
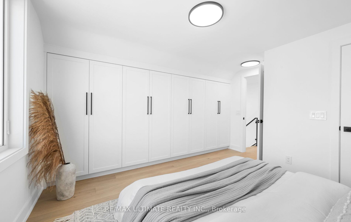
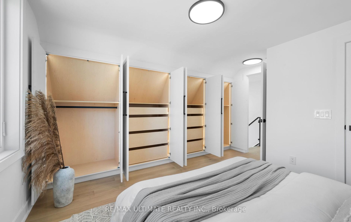
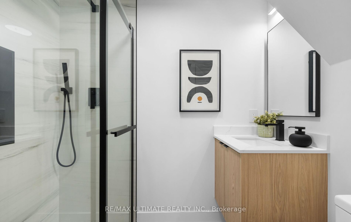

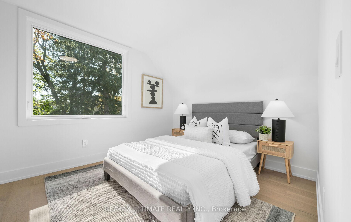
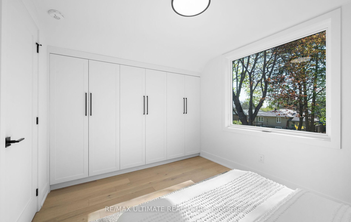
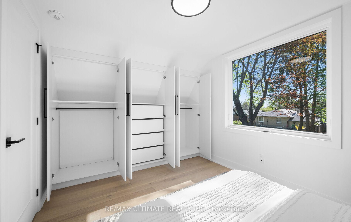

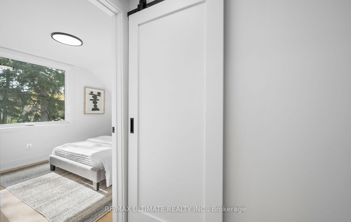
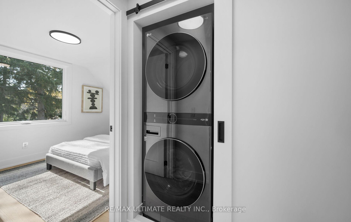
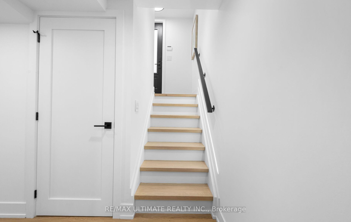
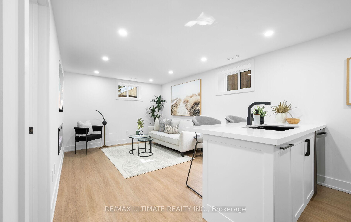
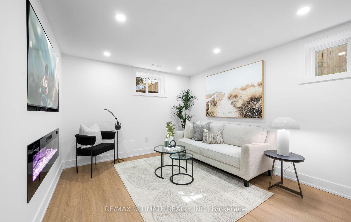
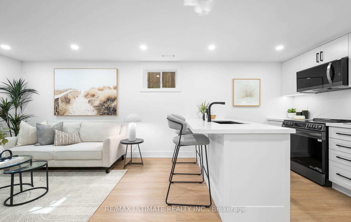
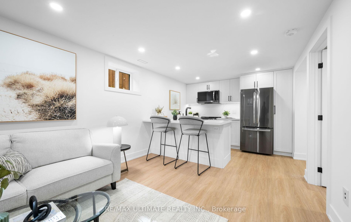


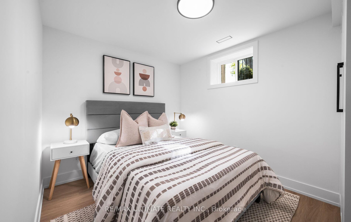
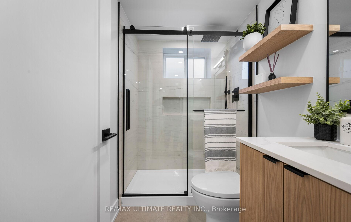
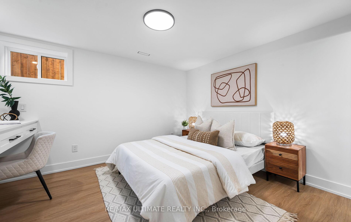
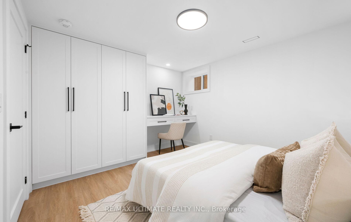
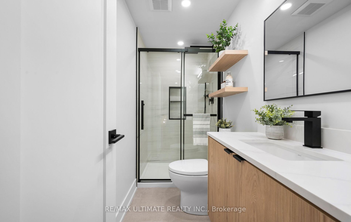
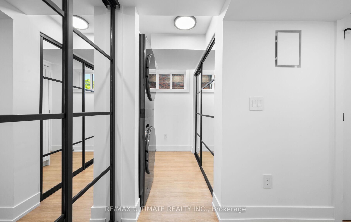
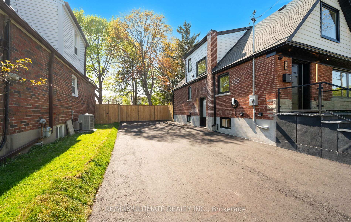
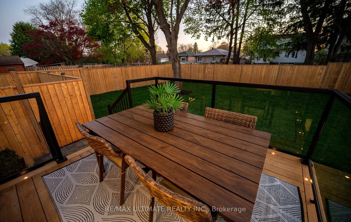

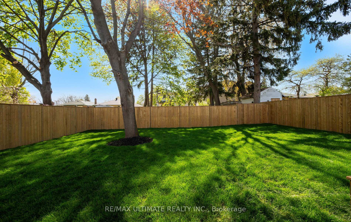
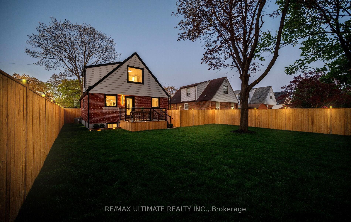
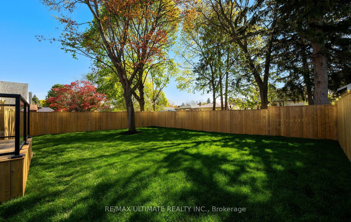
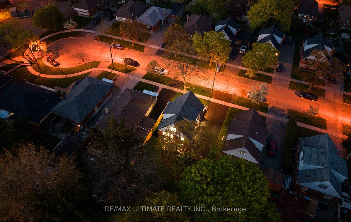
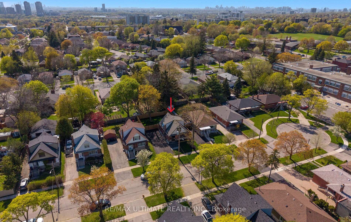



















































| We dare you to compare this home! What sets this stunning property apart from the rest? It has been designed to impress w/every detail exceeding todays expectations w/7 bedrooms, 5 full bathrooms, 2 kitchens, 2 laundry areas & a driveway that fits up to 8 cars! Wide 50-foot lot on a cul-de-sac w/no pass-thru traffic, ideal for kids to ride their bike, play tag or hockey! What does the main floor offer? A dream kitchen at the back of the house w/quartz counters, backsplash, feature wall, island with 4-person seating & a walkout to a private & fully fenced backyard. Anybody with mobility restrictions or cant do stairs? No problem! One of the most unique & rare features is the FULL bathroom on the main floor & 2 bedrooms w/custom wardrobes. The second floor gets even better w/ 3 large bedrooms, laundry & 2 full bathrooms. The primary has a 3pc ensuite that is rarely found in these models along w/ a 13.5ft wall to wall custom wardrobe w/drawers & lighting. The lower level is just as well thought out as the rest of the house with a separate entrance, 2 bedrooms, 2 full bathrooms that are BOTH ensuites. A modern kitchen w/quartz counters/backsplash & peninsula with 4-person seating that overlooks the living room & backyard. The lower level also has its own laundry & 2 large storage closets! The house is equipped with an alarm system w/separate zone for upper/lower & night vision cameras accessible from your smartphone. This is the epitome of move in ready w/incredible income potential that makes moving up from a condo or bungalow a no brainer! This home has been extensively renovated in & out w/premium finishes & quality workmanship. All major systems are brand new. 200amp panel upgrade w/Tesla charger & ESA permits. DETAILED FEATURES & UPDATES LIST AVAILABLE. Steps to schools, parks & TTC. Mins to 401/DVP, Victoria Terrace, Parkway Mall & Eglinton Sq. You won't find anything like 54 Hexham Drive. Open House - Sat May 24 & Sun May 25 from 2-4pm Come for Ice Cream! |
| Price | $1,188,000 |
| Taxes: | $4163.00 |
| Assessment Year: | 2024 |
| Occupancy: | Vacant |
| Address: | 54 Hexham Driv , Toronto, M1R 1J8, Toronto |
| Directions/Cross Streets: | Pharmacy South of Lawrence |
| Rooms: | 9 |
| Rooms +: | 5 |
| Bedrooms: | 5 |
| Bedrooms +: | 2 |
| Family Room: | F |
| Basement: | Separate Ent, Finished |
| Level/Floor | Room | Length(ft) | Width(ft) | Descriptions | |
| Room 1 | Main | Foyer | 3.51 | 12.79 | Closet, Hardwood Floor, LED Lighting |
| Room 2 | Main | Living Ro | 21.48 | 12.33 | Large Window, Pot Lights, Hardwood Floor |
| Room 3 | Main | Dining Ro | 11.84 | 8.86 | Overlooks Living, Hardwood Floor, Large Window |
| Room 4 | Main | Kitchen | 11.84 | 12.86 | W/O To Deck, Quartz Counter, Overlooks Backyard |
| Room 5 | Main | Bedroom | 11.32 | 8.82 | Closet, Hardwood Floor, Large Window |
| Room 6 | Main | Bedroom | 11.15 | 9.45 | Large Window, Closet, Hardwood Floor |
| Room 7 | Second | Primary B | 11.71 | 13.81 | 3 Pc Ensuite, W/W Closet, Large Window |
| Room 8 | Second | Bedroom | 11.71 | 9.28 | W/W Closet, Large Window, Hardwood Floor |
| Room 9 | Second | Bedroom | 11.84 | 10.56 | Hardwood Floor, Closet, Large Window |
| Room 10 | Basement | Kitchen | 10.56 | 7.02 | Quartz Counter, Vinyl Floor, Overlooks Living |
| Room 11 | Basement | Family Ro | 11.74 | 13.64 | Vinyl Floor, Pot Lights, Window |
| Room 12 | Basement | Bedroom | 10.66 | 8.46 | 3 Pc Ensuite, Closet, Window |
| Room 13 | Basement | Bedroom | 10.56 | 12.69 | 3 Pc Ensuite, Closet, Window |
| Room 14 | Basement | Laundry | 7.61 | 5.31 | Vinyl Floor, LED Lighting, Double Closet |
| Washroom Type | No. of Pieces | Level |
| Washroom Type 1 | 3 | Main |
| Washroom Type 2 | 3 | Second |
| Washroom Type 3 | 4 | Second |
| Washroom Type 4 | 3 | Basement |
| Washroom Type 5 | 3 | Basement |
| Total Area: | 0.00 |
| Property Type: | Detached |
| Style: | 2-Storey |
| Exterior: | Brick |
| Garage Type: | None |
| (Parking/)Drive: | Private Do |
| Drive Parking Spaces: | 8 |
| Park #1 | |
| Parking Type: | Private Do |
| Park #2 | |
| Parking Type: | Private Do |
| Pool: | None |
| Approximatly Square Footage: | 1500-2000 |
| Property Features: | School, Public Transit |
| CAC Included: | N |
| Water Included: | N |
| Cabel TV Included: | N |
| Common Elements Included: | N |
| Heat Included: | N |
| Parking Included: | N |
| Condo Tax Included: | N |
| Building Insurance Included: | N |
| Fireplace/Stove: | Y |
| Heat Type: | Forced Air |
| Central Air Conditioning: | Central Air |
| Central Vac: | N |
| Laundry Level: | Syste |
| Ensuite Laundry: | F |
| Sewers: | Sewer |
$
%
Years
This calculator is for demonstration purposes only. Always consult a professional
financial advisor before making personal financial decisions.
| Although the information displayed is believed to be accurate, no warranties or representations are made of any kind. |
| RE/MAX ULTIMATE REALTY INC. |
- Listing -1 of 0
|
|

Reza Peyvandi
Broker, ABR, SRS, RENE
Dir:
416-230-0202
Bus:
905-695-7888
Fax:
905-695-0900
| Virtual Tour | Book Showing | Email a Friend |
Jump To:
At a Glance:
| Type: | Freehold - Detached |
| Area: | Toronto |
| Municipality: | Toronto E04 |
| Neighbourhood: | Wexford-Maryvale |
| Style: | 2-Storey |
| Lot Size: | x 100.00(Feet) |
| Approximate Age: | |
| Tax: | $4,163 |
| Maintenance Fee: | $0 |
| Beds: | 5+2 |
| Baths: | 5 |
| Garage: | 0 |
| Fireplace: | Y |
| Air Conditioning: | |
| Pool: | None |
Locatin Map:
Payment Calculator:

Listing added to your favorite list
Looking for resale homes?

By agreeing to Terms of Use, you will have ability to search up to 312107 listings and access to richer information than found on REALTOR.ca through my website.


