$3,500
Available - For Rent
Listing ID: N12157351
59 Ducharme Driv , Richmond Hill, L4S 0J3, York
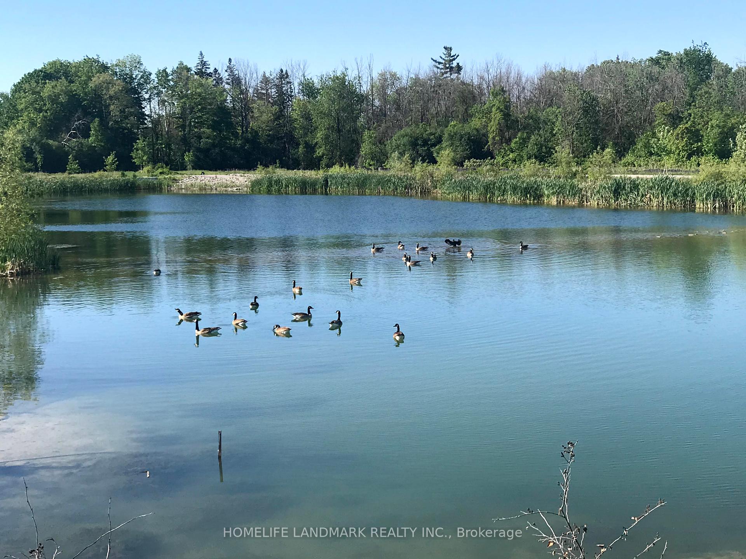

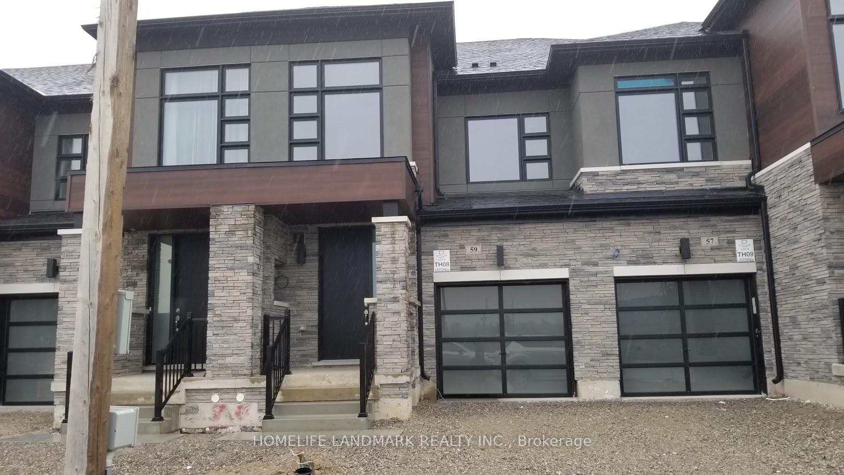
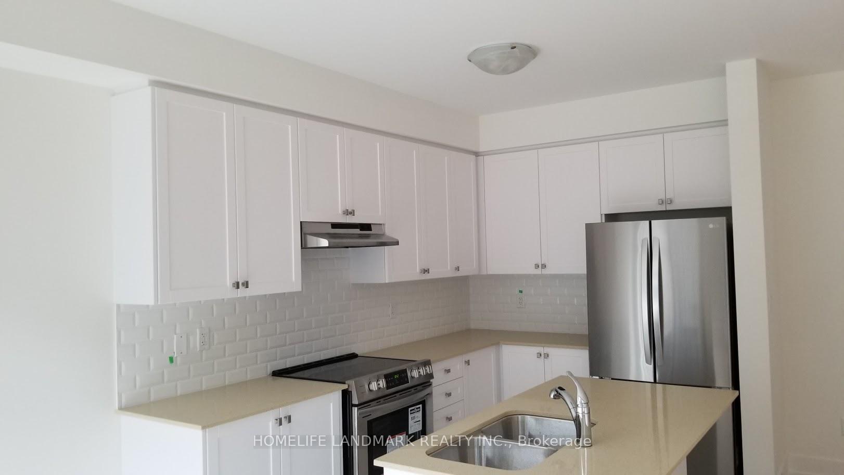
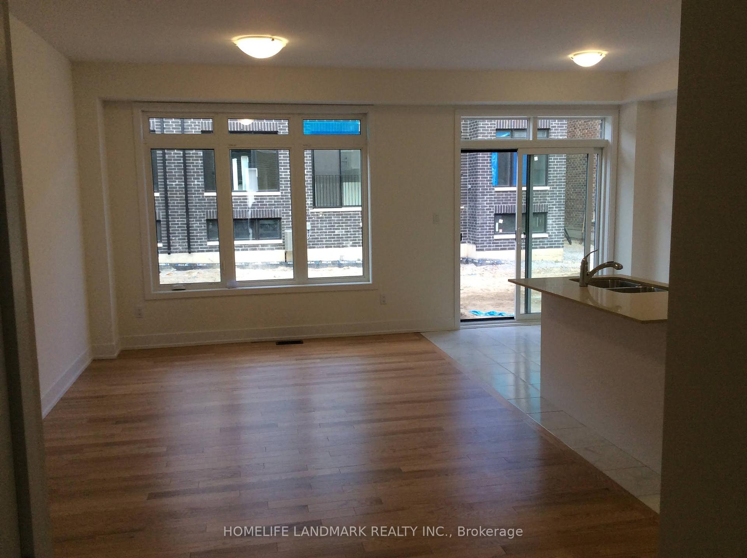
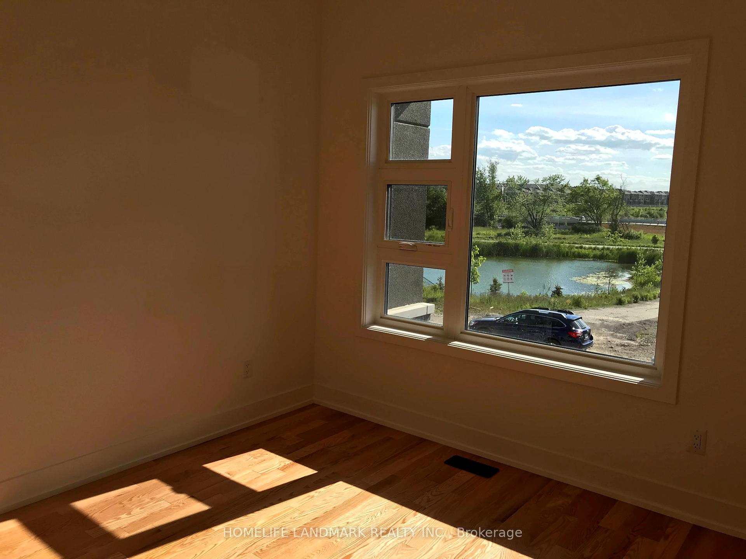
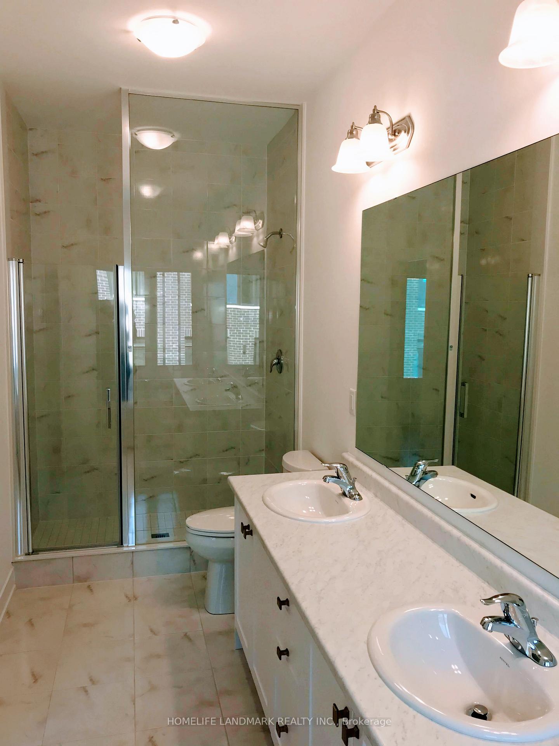
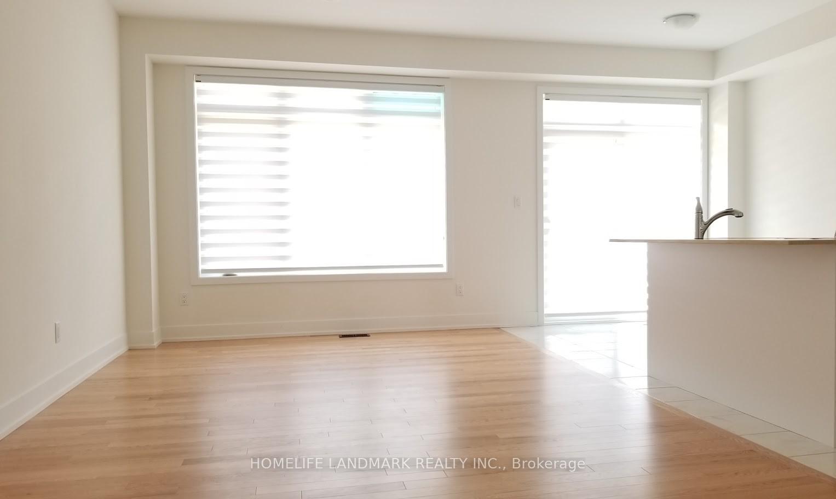
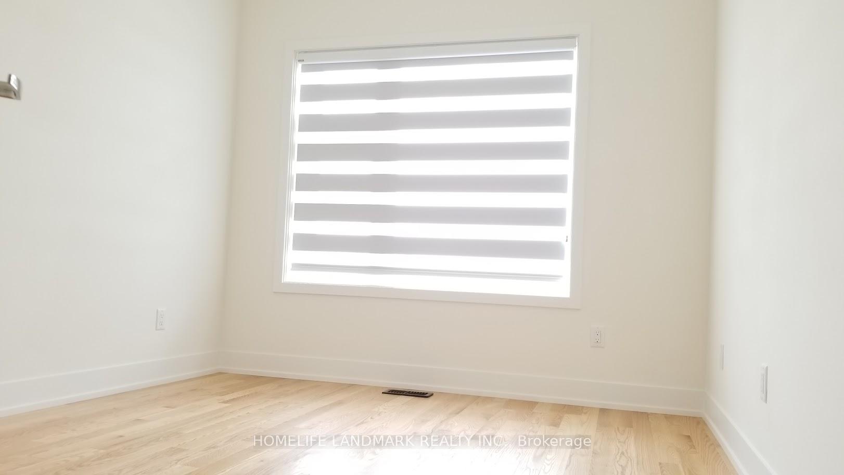
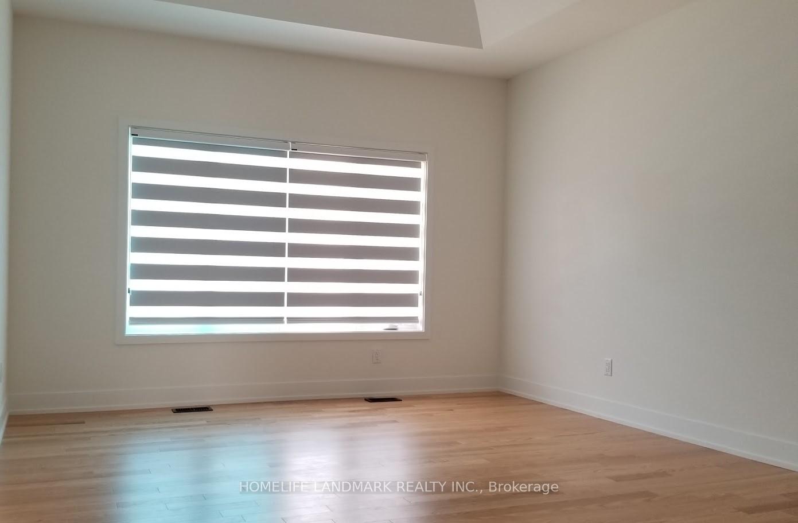










| Nestled in one of Richmond Hills most desirable neighborhoods, this beautifully maintained two-storey townhome combines comfort, style, and unbeatable convenience. The open-concept layout offers a bright and spacious living environment, featuring three good sized bedrooms and two full bathrooms on the upper level perfect for families or professionals. Enjoy the added convenience of direct access from the garage, making everyday living even easier. Ideally situated just steps from major shopping destinations, including Costco, and only minutes to Highway 404 and the GO Station for seamless commuting. Families will appreciate being within walking distance to top-rated Richmond Green Secondary School and the nearby public library. With its perfect blend of location, lifestyle, and connectivity, this home offers everything you need for vibrant urban living. |
| Price | $3,500 |
| Taxes: | $0.00 |
| Occupancy: | Tenant |
| Address: | 59 Ducharme Driv , Richmond Hill, L4S 0J3, York |
| Directions/Cross Streets: | Elgin Mill/Leslie |
| Rooms: | 6 |
| Bedrooms: | 3 |
| Bedrooms +: | 0 |
| Family Room: | F |
| Basement: | Unfinished |
| Furnished: | Unfu |
| Level/Floor | Room | Length(ft) | Width(ft) | Descriptions | |
| Room 1 | Ground | Family Ro | Hardwood Floor, Open Concept, Window | ||
| Room 2 | Ground | Breakfast | Sliding Doors, Overlooks Backyard, Tile Floor | ||
| Room 3 | Ground | Kitchen | Quartz Counter, Breakfast Bar, Tile Floor | ||
| Room 4 | Ground | Laundry | Closet, Access To Garage, Tile Floor | ||
| Room 5 | Second | Primary B | Walk-In Closet(s), Ensuite Bath, Hardwood Floor | ||
| Room 6 | Second | Bedroom 2 | Closet, Hardwood Floor, Window | ||
| Room 7 | Second | Bedroom 3 | Closet, Hardwood Floor, Window | ||
| Room 8 | Second | Bathroom | 4 Pc Bath, Double Sink, Tile Floor | ||
| Room 9 | Second | Bathroom | 5 Pc Ensuite, Double Sink, Tile Floor |
| Washroom Type | No. of Pieces | Level |
| Washroom Type 1 | 2 | Ground |
| Washroom Type 2 | 4 | Second |
| Washroom Type 3 | 5 | Second |
| Washroom Type 4 | 0 | |
| Washroom Type 5 | 0 |
| Total Area: | 0.00 |
| Approximatly Age: | 0-5 |
| Property Type: | Att/Row/Townhouse |
| Style: | 2-Storey |
| Exterior: | Brick, Shingle |
| Garage Type: | Attached |
| Drive Parking Spaces: | 1 |
| Pool: | None |
| Laundry Access: | In-Suite Laun |
| Approximatly Age: | 0-5 |
| Approximatly Square Footage: | < 700 |
| CAC Included: | N |
| Water Included: | N |
| Cabel TV Included: | N |
| Common Elements Included: | N |
| Heat Included: | N |
| Parking Included: | N |
| Condo Tax Included: | N |
| Building Insurance Included: | N |
| Fireplace/Stove: | N |
| Heat Type: | Forced Air |
| Central Air Conditioning: | Central Air |
| Central Vac: | Y |
| Laundry Level: | Syste |
| Ensuite Laundry: | F |
| Sewers: | Sewer |
| Although the information displayed is believed to be accurate, no warranties or representations are made of any kind. |
| HOMELIFE LANDMARK REALTY INC. |
- Listing -1 of 0
|
|

Reza Peyvandi
Broker, ABR, SRS, RENE
Dir:
416-230-0202
Bus:
905-695-7888
Fax:
905-695-0900
| Book Showing | Email a Friend |
Jump To:
At a Glance:
| Type: | Freehold - Att/Row/Townhouse |
| Area: | York |
| Municipality: | Richmond Hill |
| Neighbourhood: | Rural Richmond Hill |
| Style: | 2-Storey |
| Lot Size: | x 0.00() |
| Approximate Age: | 0-5 |
| Tax: | $0 |
| Maintenance Fee: | $0 |
| Beds: | 3 |
| Baths: | 3 |
| Garage: | 0 |
| Fireplace: | N |
| Air Conditioning: | |
| Pool: | None |
Locatin Map:

Listing added to your favorite list
Looking for resale homes?

By agreeing to Terms of Use, you will have ability to search up to 312107 listings and access to richer information than found on REALTOR.ca through my website.


