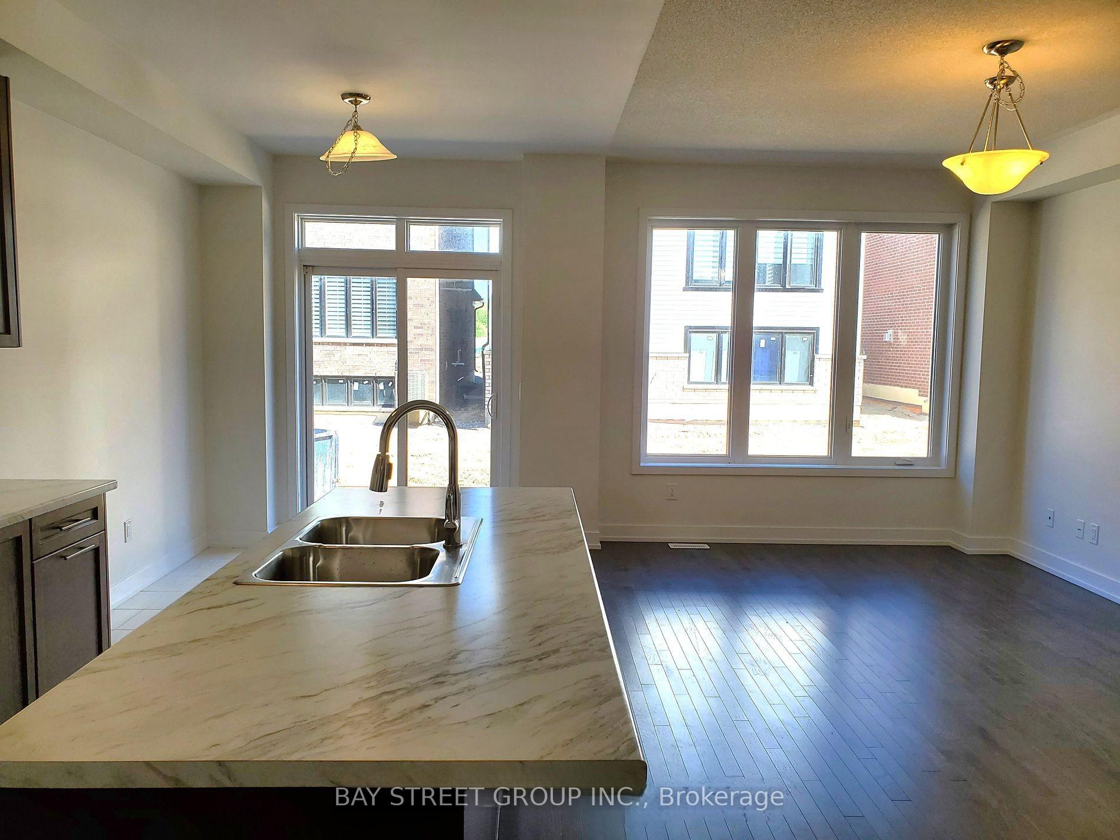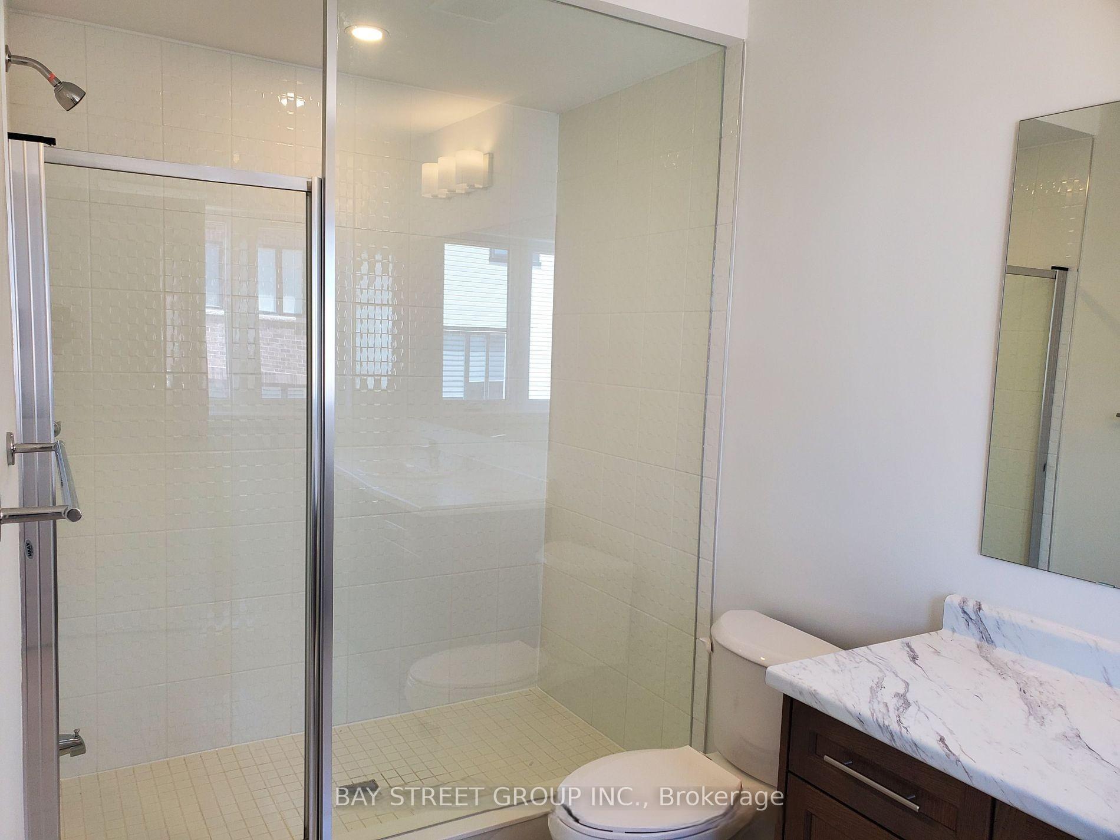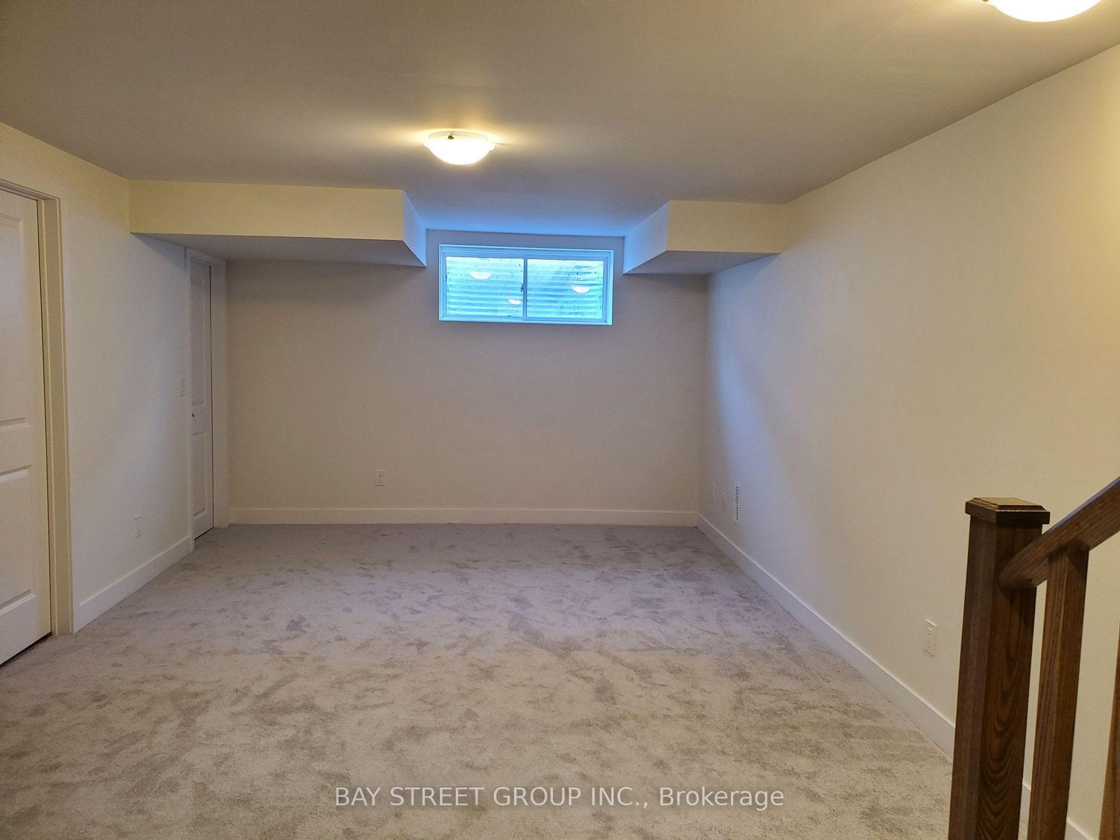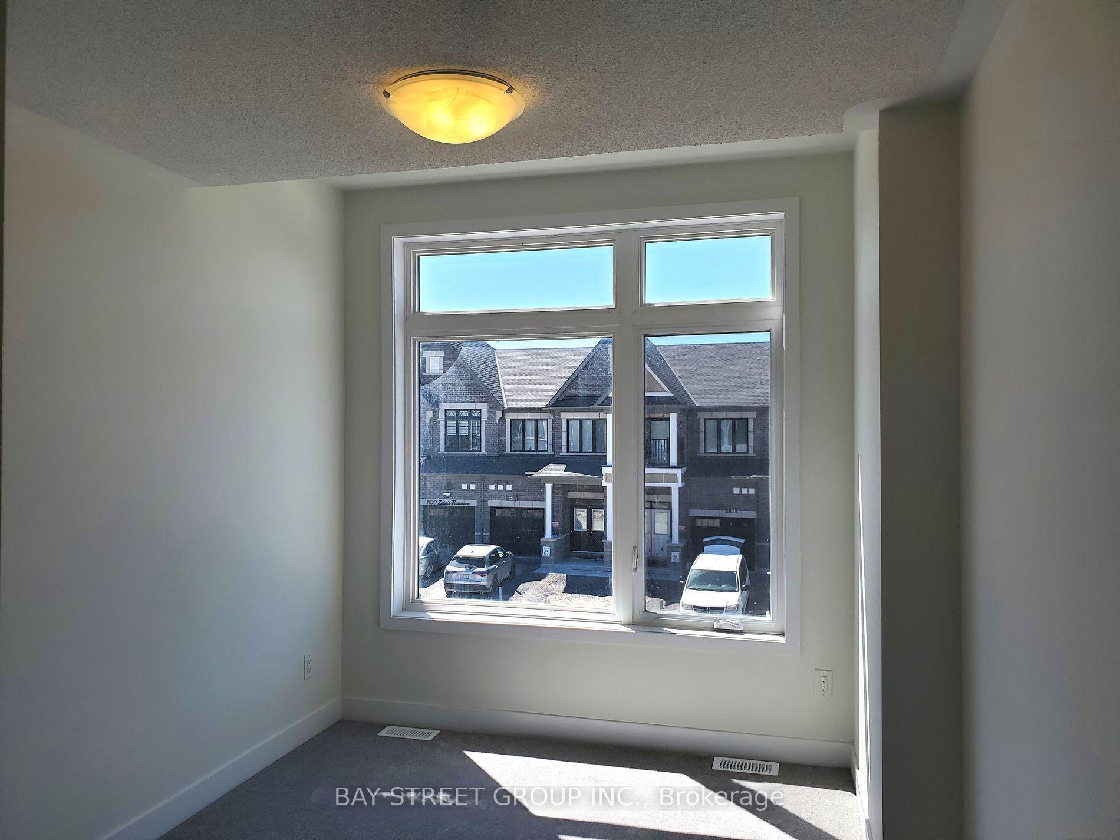$3,000
Available - For Rent
Listing ID: E12157788
1109 Thompson Driv , Oshawa, L1L 0V4, Durham








| This beautifully crafted 3-bedroom townhouse seamlessly blends modern comfort with timeless style across three thoughtfully designed levels. The ground floor welcomes you with a spacious foyer, convenient garage access, and a generous double closet. An inviting open-concept main level features a central island ideal for casual dining, flowing effortlessly into the expansive living and dining areasperfect for entertaining. A bonus pantry adds valuable extra storage.Upstairs, the luxurious primary suite serves as a private retreat, complete with a 3-piece ensuite and dual walk-in closetsno sharing required. Bedrooms two and three are set down the hall, offering privacy and comfort, and share a well-appointed 4-piece main bathroom.The fully finished lower-level recreation room provides versatile additional living space and includes a full 4-piece bath. The built-in garage offers both secure parking and ample storage, ensuring all your practical needs are met. |
| Price | $3,000 |
| Taxes: | $0.00 |
| Occupancy: | Tenant |
| Address: | 1109 Thompson Driv , Oshawa, L1L 0V4, Durham |
| Directions/Cross Streets: | Harmony Rd N/Conlin Rd E |
| Rooms: | 6 |
| Rooms +: | 1 |
| Bedrooms: | 3 |
| Bedrooms +: | 0 |
| Family Room: | F |
| Basement: | Finished |
| Furnished: | Unfu |
| Level/Floor | Room | Length(ft) | Width(ft) | Descriptions | |
| Room 1 | Main | Foyer | Ceramic Floor, Closet, 2 Pc Bath | ||
| Room 2 | Main | Kitchen | 10.4 | 12.82 | Ceramic Floor, Overlooks Living |
| Room 3 | Main | Breakfast | 7.81 | 9.97 | Ceramic Floor, W/O To Yard |
| Room 4 | Main | Living Ro | 10.92 | 17.32 | Combined w/Dining, Large Window |
| Room 5 | Upper | Primary B | 12.23 | 12.5 | 3 Pc Ensuite, Broadloom, Walk-In Closet(s) |
| Room 6 | Upper | Bedroom 2 | 9.41 | 12.46 | Broadloom, Window, Closet |
| Room 7 | Upper | Bedroom 3 | 8.2 | 10.99 | Broadloom, Window, Closet |
| Room 8 | Lower | Recreatio | 12.5 | 20.99 | Broadloom, 4 Pc Bath |
| Washroom Type | No. of Pieces | Level |
| Washroom Type 1 | 4 | Upper |
| Washroom Type 2 | 3 | Upper |
| Washroom Type 3 | 2 | Ground |
| Washroom Type 4 | 4 | Lower |
| Washroom Type 5 | 0 |
| Total Area: | 0.00 |
| Approximatly Age: | New |
| Property Type: | Att/Row/Townhouse |
| Style: | 2-Storey |
| Exterior: | Brick, Vinyl Siding |
| Garage Type: | Built-In |
| (Parking/)Drive: | Private |
| Drive Parking Spaces: | 1 |
| Park #1 | |
| Parking Type: | Private |
| Park #2 | |
| Parking Type: | Private |
| Pool: | None |
| Laundry Access: | Ensuite |
| Approximatly Age: | New |
| Approximatly Square Footage: | 1500-2000 |
| Property Features: | School, Park |
| CAC Included: | N |
| Water Included: | N |
| Cabel TV Included: | N |
| Common Elements Included: | N |
| Heat Included: | N |
| Parking Included: | Y |
| Condo Tax Included: | N |
| Building Insurance Included: | N |
| Fireplace/Stove: | N |
| Heat Type: | Forced Air |
| Central Air Conditioning: | Central Air |
| Central Vac: | N |
| Laundry Level: | Syste |
| Ensuite Laundry: | F |
| Sewers: | Sewer |
| Although the information displayed is believed to be accurate, no warranties or representations are made of any kind. |
| BAY STREET GROUP INC. |
- Listing -1 of 0
|
|

Reza Peyvandi
Broker, ABR, SRS, RENE
Dir:
416-230-0202
Bus:
905-695-7888
Fax:
905-695-0900
| Book Showing | Email a Friend |
Jump To:
At a Glance:
| Type: | Freehold - Att/Row/Townhouse |
| Area: | Durham |
| Municipality: | Oshawa |
| Neighbourhood: | Kedron |
| Style: | 2-Storey |
| Lot Size: | x 0.00() |
| Approximate Age: | New |
| Tax: | $0 |
| Maintenance Fee: | $0 |
| Beds: | 3 |
| Baths: | 4 |
| Garage: | 0 |
| Fireplace: | N |
| Air Conditioning: | |
| Pool: | None |
Locatin Map:

Listing added to your favorite list
Looking for resale homes?

By agreeing to Terms of Use, you will have ability to search up to 295585 listings and access to richer information than found on REALTOR.ca through my website.


