$2,650
Available - For Rent
Listing ID: C12162454
177 Linus Road , Toronto, M2J 4S5, Toronto
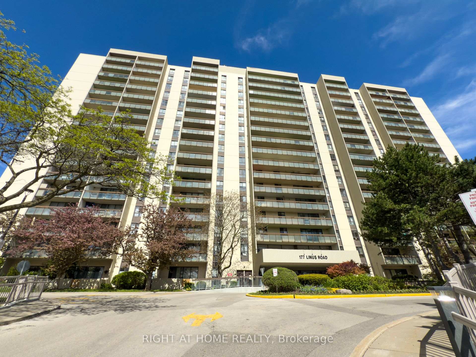
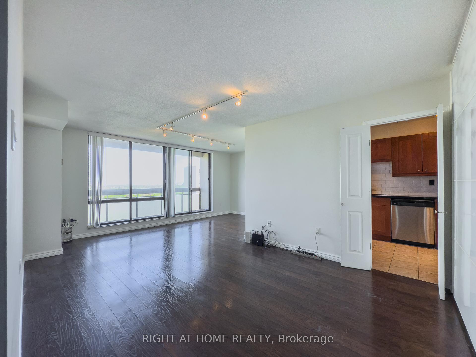
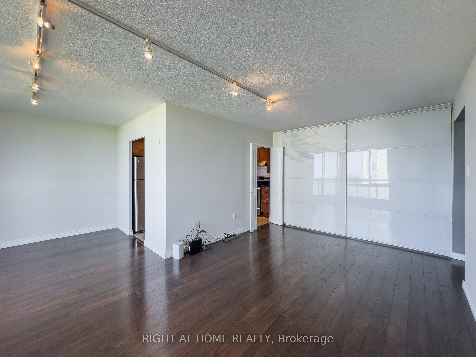
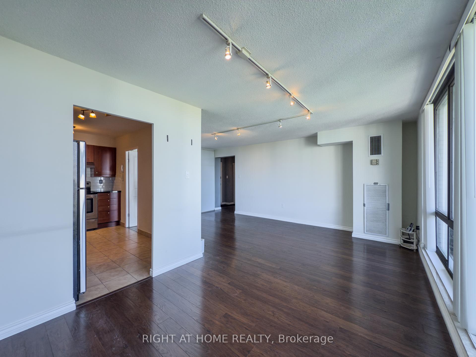
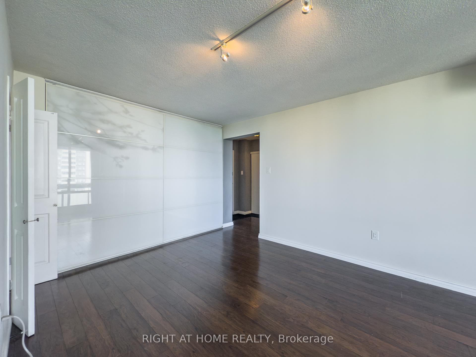
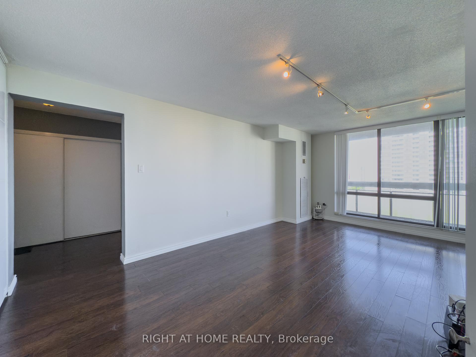
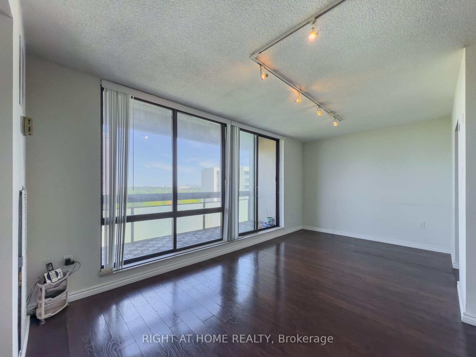
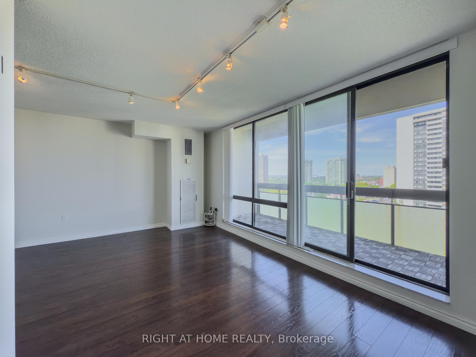
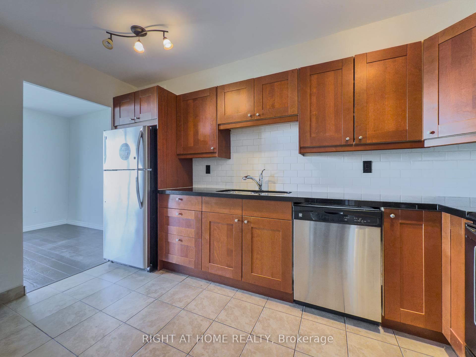
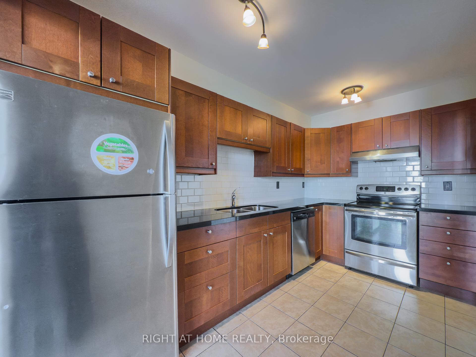
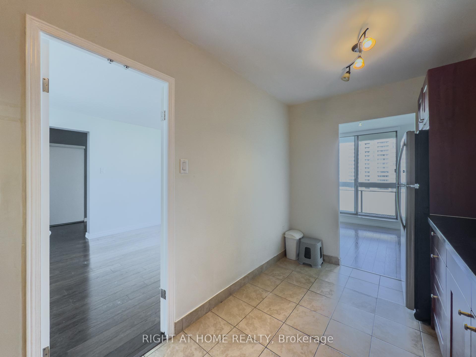
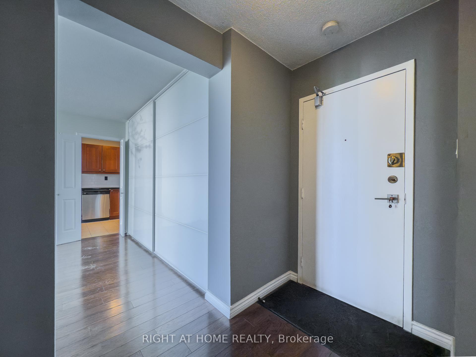
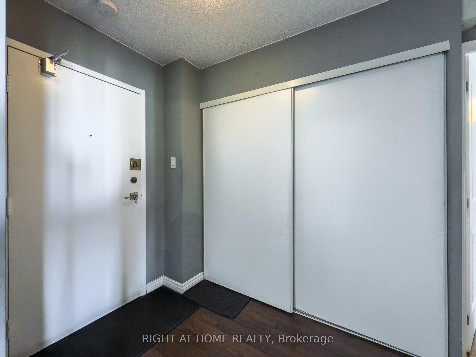
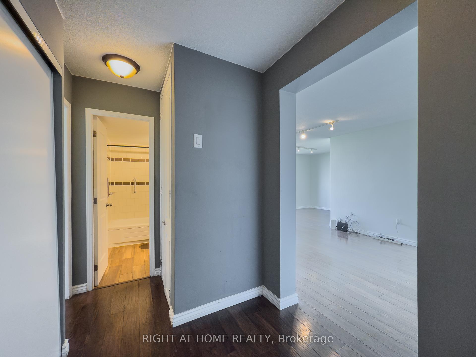
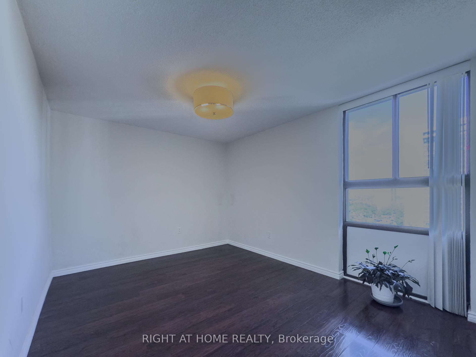
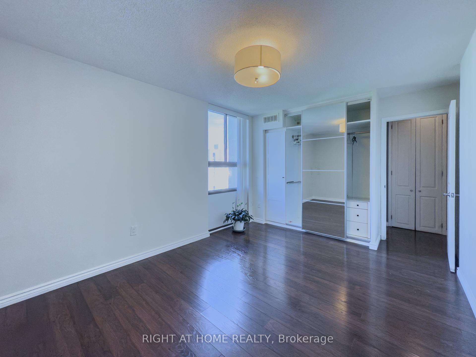
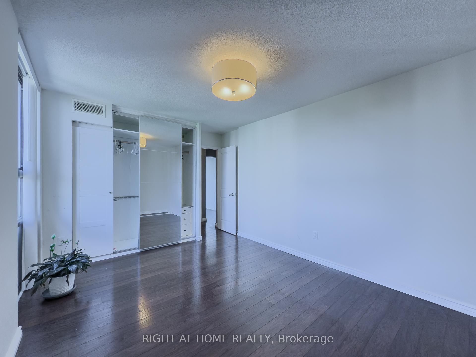
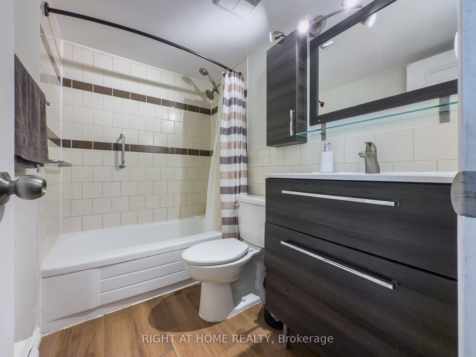
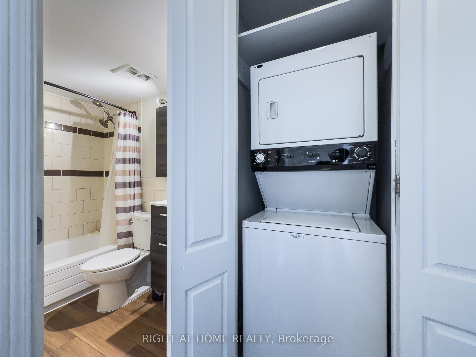
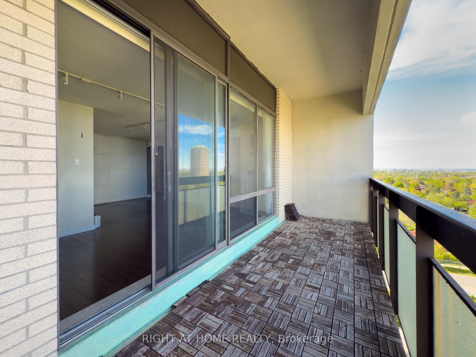
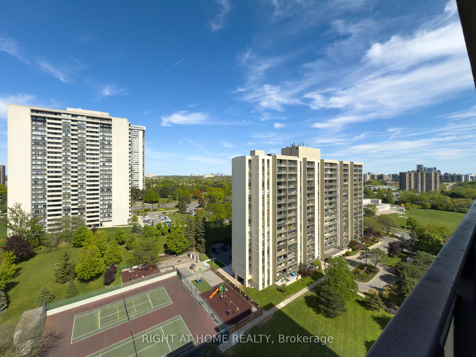
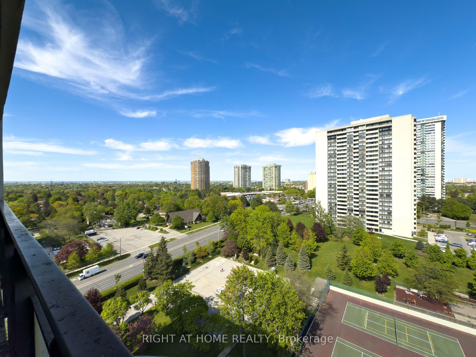






















| Welcome To Penthouse #15 with Breathtaking East View, Spacious & Functional Layout, Separate Living and Dining Area, Stunning Kitchen W/ L-shaped Granite Counters & Tons Of Cupboard Space, Primary Bedroom W/ Double Closet & Organizer, Upgraded Washroom w/ample storage, Laminate Flooring thru'out, Convenient & Lots of In-suite Storage, Foyer W/Large Double Closet, Relax On The Open Balcony, In-suite Laundry W/ Stacked Washer/Dryer, Walking Distance To Ttc, Near 404/Dvp, Close To Fairview Mall, Seneca College & Grocery Stores, |
| Price | $2,650 |
| Taxes: | $0.00 |
| Deposit Required: | True |
| Occupancy: | Vacant |
| Address: | 177 Linus Road , Toronto, M2J 4S5, Toronto |
| Postal Code: | M2J 4S5 |
| Province/State: | Toronto |
| Directions/Cross Streets: | Don Mills Rd / Finch Ave E. |
| Level/Floor | Room | Length(ft) | Width(ft) | Descriptions | |
| Room 1 | Flat | Living Ro | 19.48 | 11.09 | Overlooks Dining, Track Lighting, Laminate |
| Room 2 | Flat | Dining Ro | 9.38 | 7.38 | Separate Room, W/O To Balcony, Laminate |
| Room 3 | Flat | Kitchen | 12.89 | 7.38 | Family Size Kitchen, Granite Counters, Ceramic Floor |
| Room 4 | Flat | Primary B | 13.09 | 10.5 | Large Closet, Laminate |
| Room 5 | Flat | Foyer | 7.58 | 5.08 | Large Closet |
| Room 6 | Flat | Other | 18.89 | 5.97 | Balcony, East View |
| Washroom Type | No. of Pieces | Level |
| Washroom Type 1 | 4 | Flat |
| Washroom Type 2 | 0 | |
| Washroom Type 3 | 0 | |
| Washroom Type 4 | 0 | |
| Washroom Type 5 | 0 |
| Total Area: | 0.00 |
| Washrooms: | 1 |
| Heat Type: | Forced Air |
| Central Air Conditioning: | Central Air |
| Although the information displayed is believed to be accurate, no warranties or representations are made of any kind. |
| RIGHT AT HOME REALTY |
- Listing -1 of 0
|
|

Reza Peyvandi
Broker, ABR, SRS, RENE
Dir:
416-230-0202
Bus:
905-695-7888
Fax:
905-695-0900
| Book Showing | Email a Friend |
Jump To:
At a Glance:
| Type: | Com - Condo Apartment |
| Area: | Toronto |
| Municipality: | Toronto C15 |
| Neighbourhood: | Don Valley Village |
| Style: | Apartment |
| Lot Size: | x 0.00() |
| Approximate Age: | |
| Tax: | $0 |
| Maintenance Fee: | $0 |
| Beds: | 1 |
| Baths: | 1 |
| Garage: | 0 |
| Fireplace: | N |
| Air Conditioning: | |
| Pool: |
Locatin Map:

Listing added to your favorite list
Looking for resale homes?

By agreeing to Terms of Use, you will have ability to search up to 313860 listings and access to richer information than found on REALTOR.ca through my website.


