$18,000
Available - For Rent
Listing ID: N12202489
198 Kennedy Stre West , Aurora, L4G 2L7, York

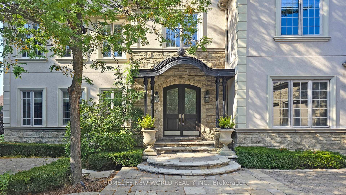
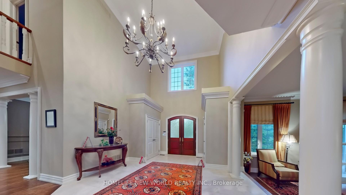
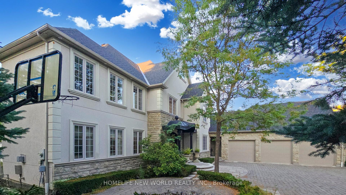
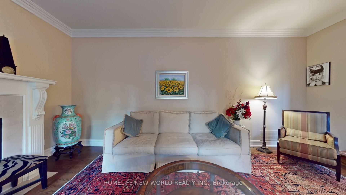
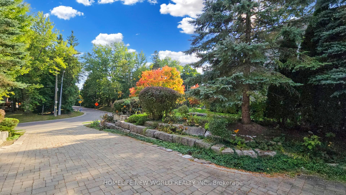
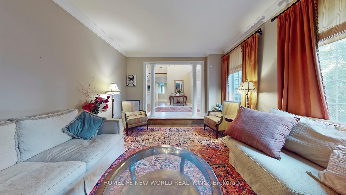
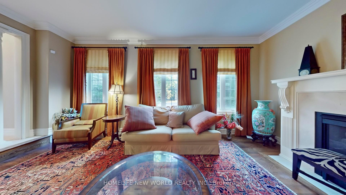
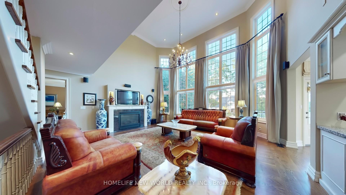
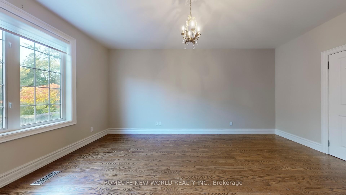
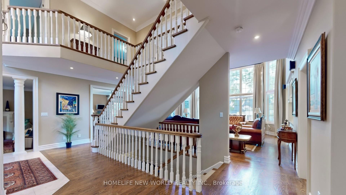
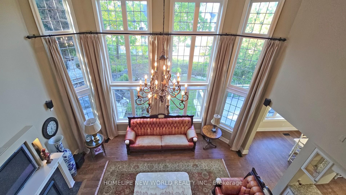
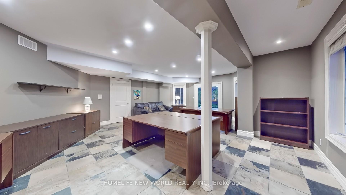
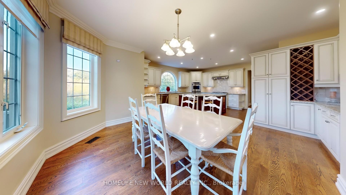
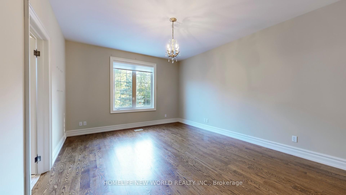
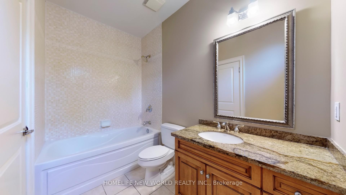
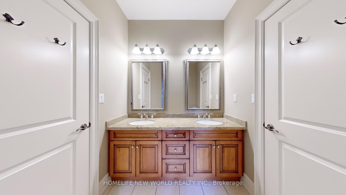
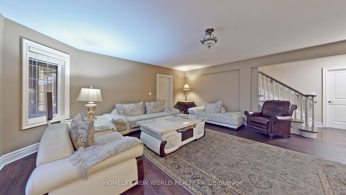
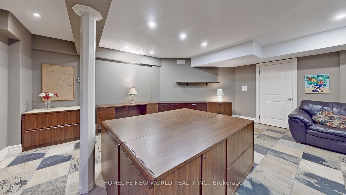
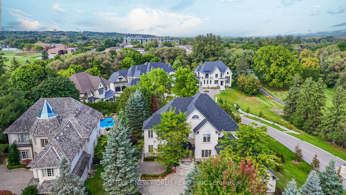
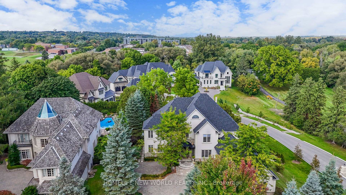
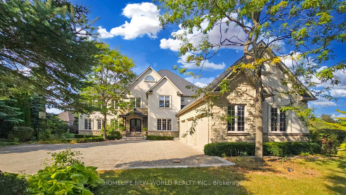
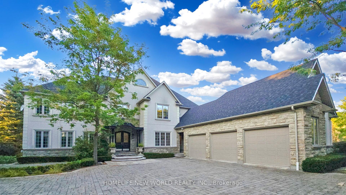
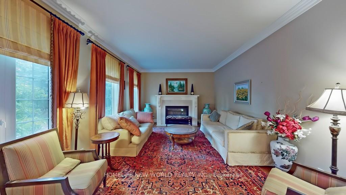
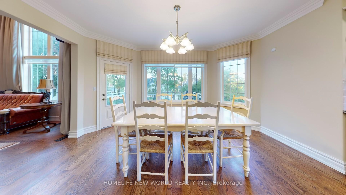
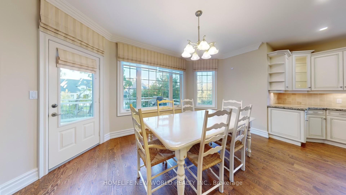
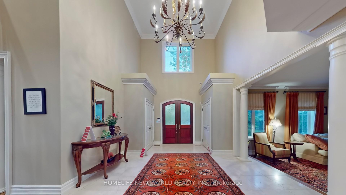
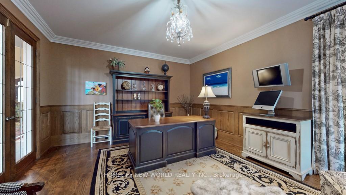
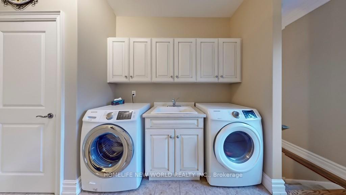
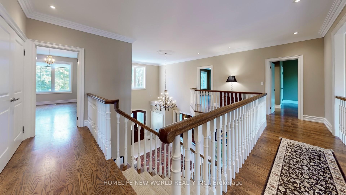
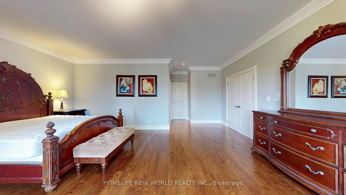
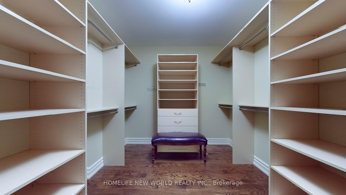
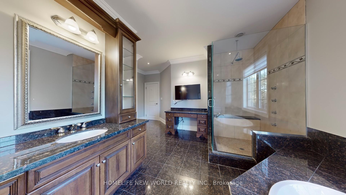
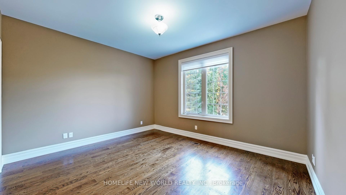
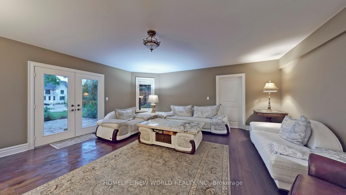
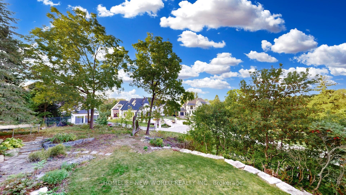
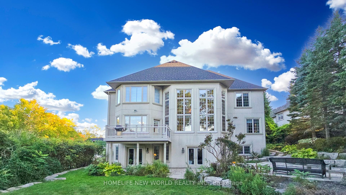
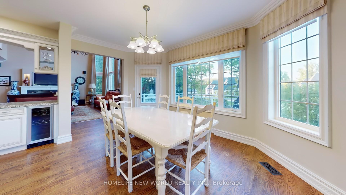
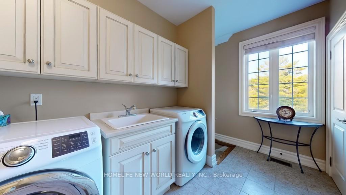
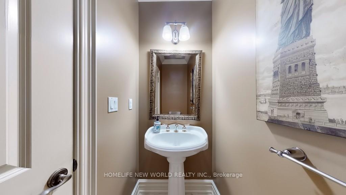
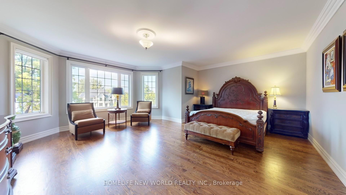
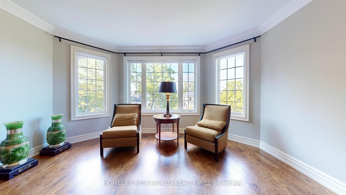
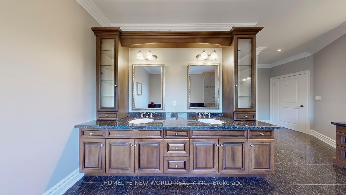
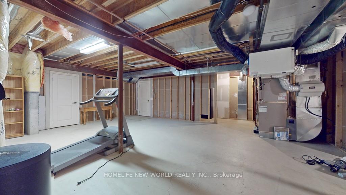
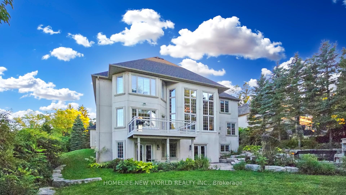
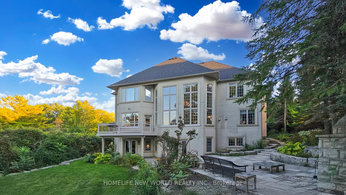
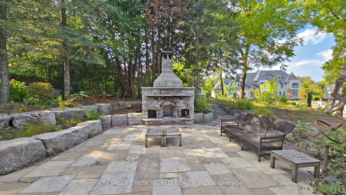
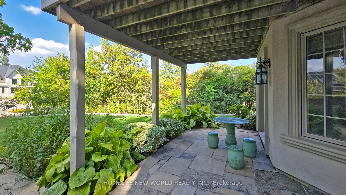
















































| Prestigious Kennedy St. West - Aurora's Premier Address In The Heart Of Town. Custom Luxury Built By Kent Homes Featuring Stone/StuccoConstruction, on one of Highest and Largest over 1/2 Acre Muskoka-Like Setting 100X220.41 ft Exceptional Natural Highland Lot on KennedySt.Steps to Great Public Schools :Wellington Public School(Ranking 688/3037) ,Aurora High School(Ranking 35/739),5 minutes drive to CanadaNo.1 Private Boy Boarding School : St.Andrew's College (founded in 1899), 7 minutes drive to St.Anne 's School(Girl) Roof (2024 ), 18 Feet HighCeilings in Foyer/Family Room, Super Spacious & Bright Primary Bdrm W/Newly Upgraded 6 Pieces Ensuite Overlook Garden,Vaulted Foyer,Gourmet Kit W/Granite, B/I S/S Appliances Incl Thermador Cooktop & Dbl Wall Oven, Fam Rm W/Wet Bar/2-Storey Ceiling, 3 Fireplaces, 6Bathrooms, Fin W/O Bsmt W/Ofce & Nanny Bdrm W/3-Pc Ensuite.Breathtaking Backyard Oasis W/Resort Style Living. Relax On A Multitude OfPatios/Deck .Furniture in pics inclued.5250 sqft frst and second foor ,2667 sqft level fr inclu 1310 sqft fnished area per MPAC |
| Price | $18,000 |
| Taxes: | $0.00 |
| Occupancy: | Owner |
| Address: | 198 Kennedy Stre West , Aurora, L4G 2L7, York |
| Directions/Cross Streets: | Yonge/Wellington |
| Rooms: | 9 |
| Bedrooms: | 4 |
| Bedrooms +: | 1 |
| Family Room: | T |
| Basement: | Partially Fi, Walk-Out |
| Furnished: | Part |
| Level/Floor | Room | Length(ft) | Width(ft) | Descriptions | |
| Room 1 | Ground | Living Ro | 19.71 | 13.28 | Hardwood Floor, Sunken Room, Fireplace |
| Room 2 | Ground | Dining Ro | 17.42 | 12.82 | Hardwood Floor, Separate Room, Wainscoting |
| Room 3 | Ground | Kitchen | 24.73 | 18.76 | Hardwood Floor, Centre Island, W/O To Deck |
| Room 4 | Ground | Library | 17.97 | 13.81 | Hardwood Floor, Fireplace, Panelled |
| Room 5 | Ground | Family Ro | 21.19 | 19.22 | Hardwood Floor, B/I Bar, Fireplace |
| Room 6 | Second | Primary B | 23.32 | 20.4 | 6 Pc Ensuite, Walk-In Closet(s), South View |
| Room 7 | Second | Bedroom 2 | 17.61 | 12.82 | Hardwood Floor, 4 Pc Bath, Walk-In Closet(s) |
| Room 8 | Second | Bedroom 3 | 13.71 | 12.92 | Hardwood Floor, Semi Ensuite, North View |
| Room 9 | Second | Bedroom 4 | 19.75 | 12 | Hardwood Floor, Semi Ensuite, South View |
| Room 10 | Lower | Office | 24.86 | 20.53 | Slate Flooring, W/O To Garden, North View |
| Room 11 | Lower | Bedroom | 18.43 | 13.28 | Laminate, 3 Pc Bath, Overlooks Garden |
| Room 12 | Lower | Recreatio | 21.16 | 19.38 | Laminate, W/O To Garden, North View |
| Washroom Type | No. of Pieces | Level |
| Washroom Type 1 | 6 | Second |
| Washroom Type 2 | 5 | Second |
| Washroom Type 3 | 4 | Second |
| Washroom Type 4 | 2 | Main |
| Washroom Type 5 | 3 | Lower |
| Washroom Type 6 | 6 | Second |
| Washroom Type 7 | 5 | Second |
| Washroom Type 8 | 4 | Second |
| Washroom Type 9 | 2 | Main |
| Washroom Type 10 | 3 | Lower |
| Washroom Type 11 | 6 | Second |
| Washroom Type 12 | 5 | Second |
| Washroom Type 13 | 4 | Second |
| Washroom Type 14 | 2 | Main |
| Washroom Type 15 | 3 | Lower |
| Total Area: | 0.00 |
| Property Type: | Detached |
| Style: | 2-Storey |
| Exterior: | Stone, Stucco (Plaster) |
| Garage Type: | Attached |
| (Parking/)Drive: | Private |
| Drive Parking Spaces: | 8 |
| Park #1 | |
| Parking Type: | Private |
| Park #2 | |
| Parking Type: | Private |
| Pool: | None |
| Laundry Access: | Laundry Room |
| Approximatly Square Footage: | 5000 + |
| CAC Included: | N |
| Water Included: | N |
| Cabel TV Included: | N |
| Common Elements Included: | N |
| Heat Included: | N |
| Parking Included: | Y |
| Condo Tax Included: | N |
| Building Insurance Included: | N |
| Fireplace/Stove: | Y |
| Heat Type: | Forced Air |
| Central Air Conditioning: | Central Air |
| Central Vac: | N |
| Laundry Level: | Syste |
| Ensuite Laundry: | F |
| Sewers: | Sewer |
| Utilities-Cable: | N |
| Utilities-Hydro: | N |
| Although the information displayed is believed to be accurate, no warranties or representations are made of any kind. |
| HOMELIFE NEW WORLD REALTY INC. |
- Listing -1 of 0
|
|

Reza Peyvandi
Broker, ABR, SRS, RENE
Dir:
416-230-0202
Bus:
905-695-7888
Fax:
905-695-0900
| Virtual Tour | Book Showing | Email a Friend |
Jump To:
At a Glance:
| Type: | Freehold - Detached |
| Area: | York |
| Municipality: | Aurora |
| Neighbourhood: | Aurora Village |
| Style: | 2-Storey |
| Lot Size: | x 0.00() |
| Approximate Age: | |
| Tax: | $0 |
| Maintenance Fee: | $0 |
| Beds: | 4+1 |
| Baths: | 6 |
| Garage: | 0 |
| Fireplace: | Y |
| Air Conditioning: | |
| Pool: | None |
Locatin Map:

Listing added to your favorite list
Looking for resale homes?

By agreeing to Terms of Use, you will have ability to search up to 315075 listings and access to richer information than found on REALTOR.ca through my website.


