$600,000
Available - For Sale
Listing ID: E12246577
159 Agnes Stre , Oshawa, L1G 1V3, Durham
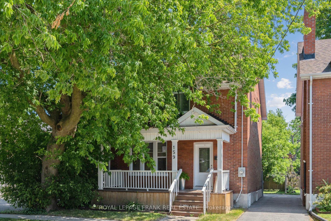

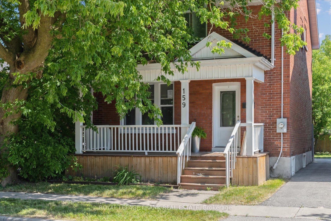
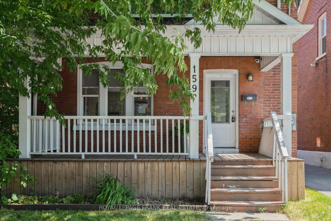
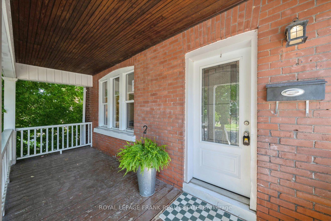
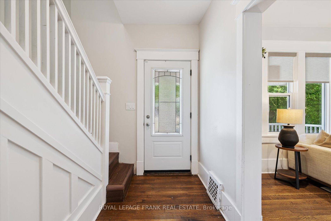
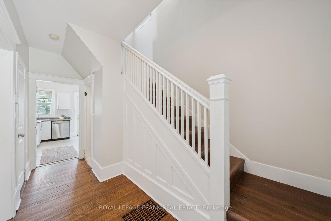
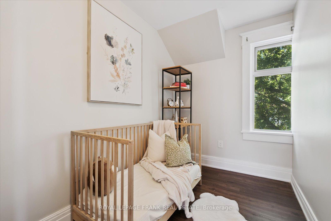
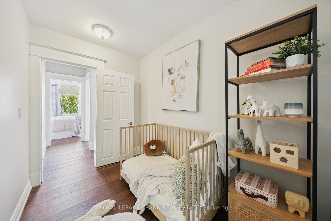
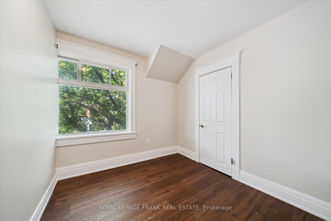
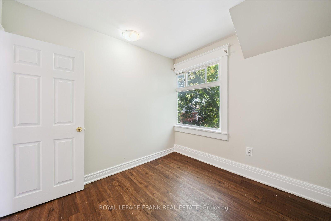
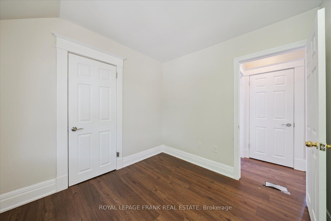
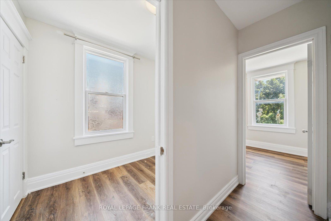
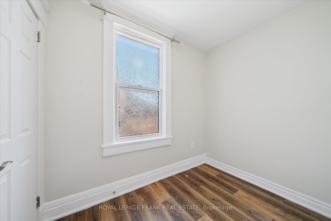
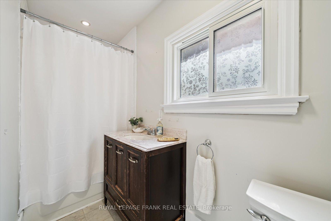
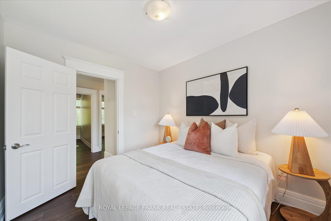
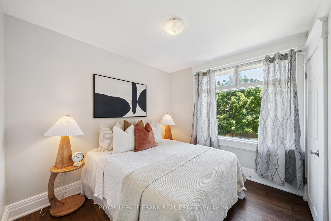
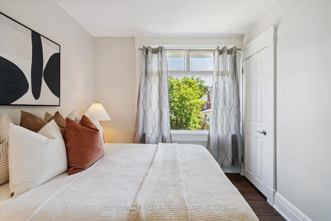
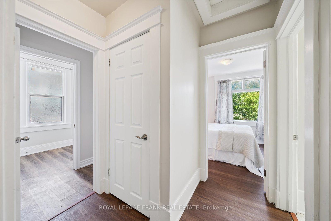
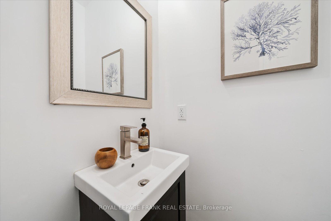
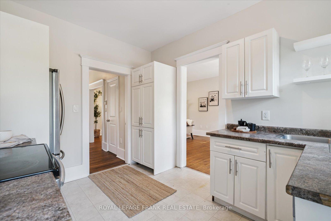
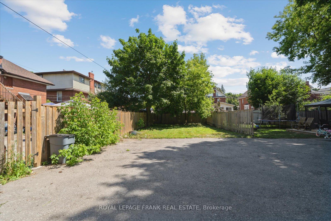
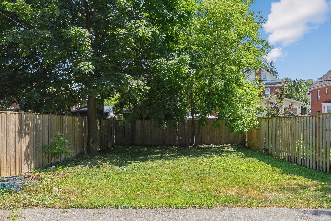
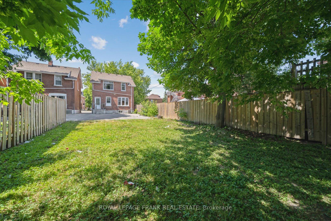
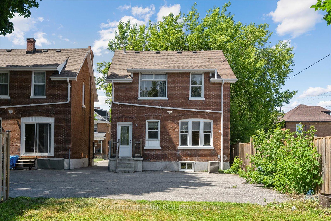
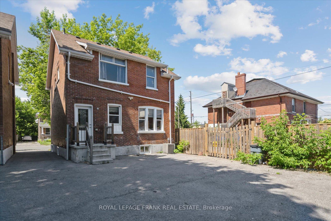

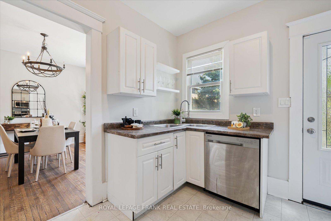
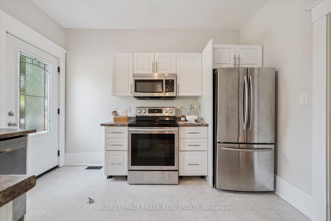
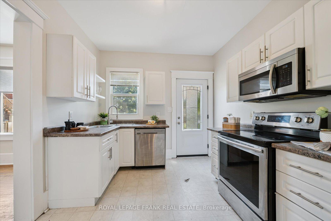
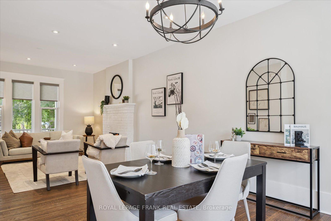
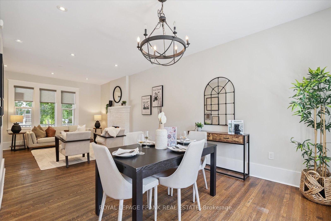
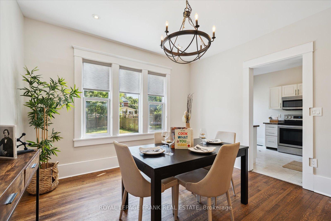
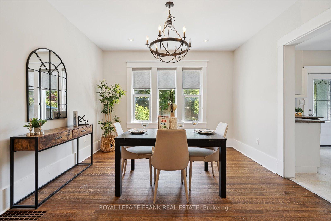
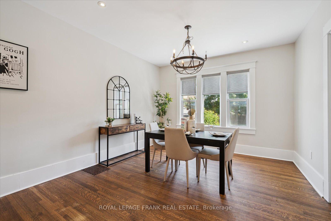
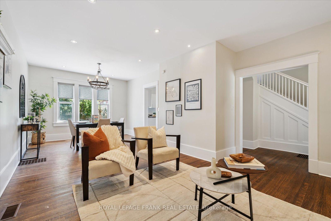
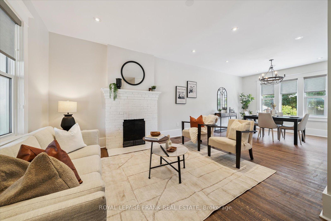
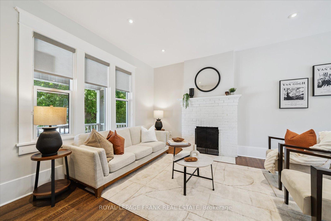
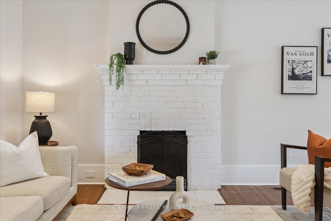
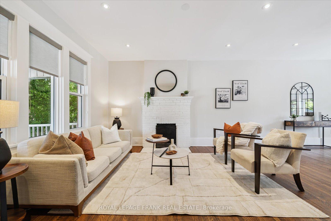
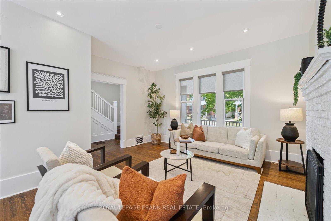
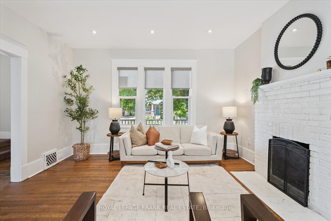
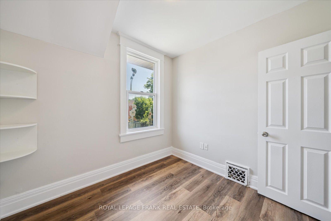
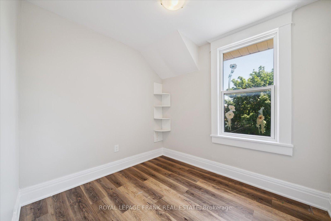
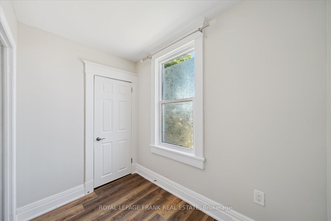
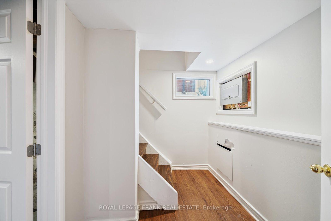
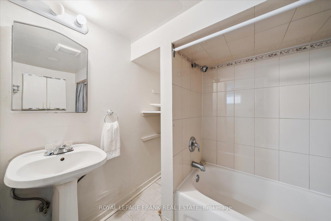
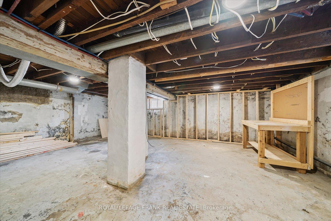
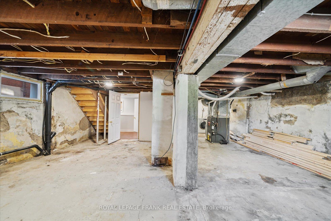
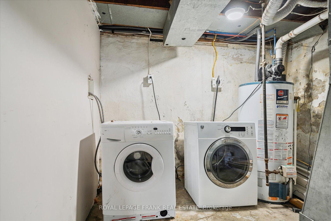
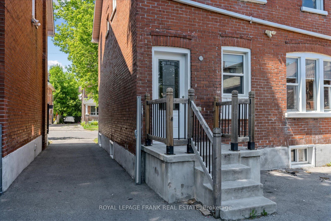



















































| This charming century home is located in the ONeill community of Oshawa. Youll find beautiful details throughout, from the 2 strip oak hardwood floors to the wide baseboards and craftsman-style window and door trim. Oversized windows fill this home with natural light. Main floor offers a spacious living and dining room layout complete with pot lights and a decorative fireplace. The functional kitchen features stainless steel appliances, plenty of storage and a convenient walkout to the backyard and parking area. Originally designed as a 3-bedroom, the second floor has been reconfigured into 5 bedrooms and can easily be converted back, offering flexibility for families, work-from-home space, or guests. The basement includes a 4-piece bathroom. Sitting on a deep 132 lot, the backyard is ideal for outdoor living. Prime location just steps to Costco, shops, dining, and transitwith quick access to the 401 for commuters. |
| Price | $600,000 |
| Taxes: | $4451.47 |
| Assessment Year: | 2024 |
| Occupancy: | Vacant |
| Address: | 159 Agnes Stre , Oshawa, L1G 1V3, Durham |
| Directions/Cross Streets: | Adelaide Ave. E. & Division St. |
| Rooms: | 8 |
| Bedrooms: | 5 |
| Bedrooms +: | 0 |
| Family Room: | F |
| Basement: | Partially Fi |
| Level/Floor | Room | Length(ft) | Width(ft) | Descriptions | |
| Room 1 | Main | Living Ro | 14.01 | 13.91 | Hardwood Floor, Pot Lights |
| Room 2 | Main | Dining Ro | 12 | 12 | Hardwood Floor, Pot Lights |
| Room 3 | Main | Kitchen | 12 | 10 | W/O To Yard, Pantry |
| Room 4 | Second | Primary B | 15.19 | 9.18 | Vinyl Floor, Closet |
| Room 5 | Second | Bedroom 2 | 16.4 | 8.92 | Vinyl Floor |
| Room 6 | Second | Bedroom 3 | 10 | 8.92 | Vinyl Floor |
| Room 7 | Second | Bedroom 4 | 9.18 | 8.53 | Vinyl Floor |
| Room 8 | Second | Bedroom 5 | 10 | 8.92 | Vinyl Floor |
| Washroom Type | No. of Pieces | Level |
| Washroom Type 1 | 2 | Main |
| Washroom Type 2 | 4 | Second |
| Washroom Type 3 | 4 | Basement |
| Washroom Type 4 | 0 | |
| Washroom Type 5 | 0 | |
| Washroom Type 6 | 2 | Main |
| Washroom Type 7 | 4 | Second |
| Washroom Type 8 | 4 | Basement |
| Washroom Type 9 | 0 | |
| Washroom Type 10 | 0 |
| Total Area: | 0.00 |
| Property Type: | Detached |
| Style: | 2-Storey |
| Exterior: | Brick |
| Garage Type: | None |
| (Parking/)Drive: | Mutual |
| Drive Parking Spaces: | 3 |
| Park #1 | |
| Parking Type: | Mutual |
| Park #2 | |
| Parking Type: | Mutual |
| Pool: | None |
| Approximatly Square Footage: | 1100-1500 |
| CAC Included: | N |
| Water Included: | N |
| Cabel TV Included: | N |
| Common Elements Included: | N |
| Heat Included: | N |
| Parking Included: | N |
| Condo Tax Included: | N |
| Building Insurance Included: | N |
| Fireplace/Stove: | N |
| Heat Type: | Forced Air |
| Central Air Conditioning: | Central Air |
| Central Vac: | N |
| Laundry Level: | Syste |
| Ensuite Laundry: | F |
| Sewers: | Sewer |
$
%
Years
This calculator is for demonstration purposes only. Always consult a professional
financial advisor before making personal financial decisions.
| Although the information displayed is believed to be accurate, no warranties or representations are made of any kind. |
| ROYAL LEPAGE FRANK REAL ESTATE |
- Listing -1 of 0
|
|

Reza Peyvandi
Broker, ABR, SRS, RENE
Dir:
416-230-0202
Bus:
905-695-7888
Fax:
905-695-0900
| Virtual Tour | Book Showing | Email a Friend |
Jump To:
At a Glance:
| Type: | Freehold - Detached |
| Area: | Durham |
| Municipality: | Oshawa |
| Neighbourhood: | O'Neill |
| Style: | 2-Storey |
| Lot Size: | x 132.00(Feet) |
| Approximate Age: | |
| Tax: | $4,451.47 |
| Maintenance Fee: | $0 |
| Beds: | 5 |
| Baths: | 3 |
| Garage: | 0 |
| Fireplace: | N |
| Air Conditioning: | |
| Pool: | None |
Locatin Map:
Payment Calculator:

Listing added to your favorite list
Looking for resale homes?

By agreeing to Terms of Use, you will have ability to search up to 304484 listings and access to richer information than found on REALTOR.ca through my website.


