$1,299,900
Available - For Sale
Listing ID: X12188763
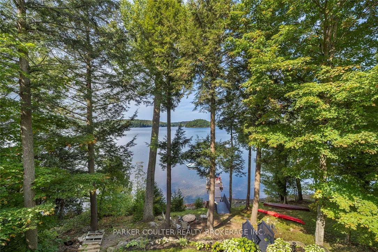
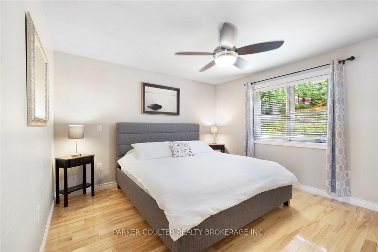
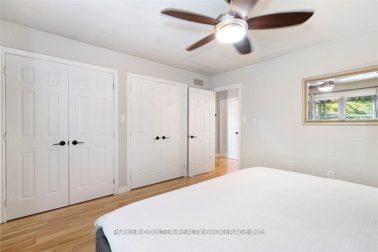
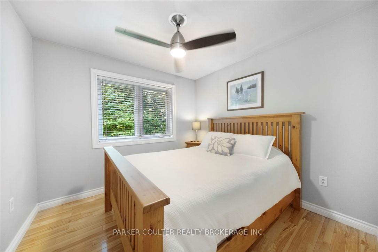
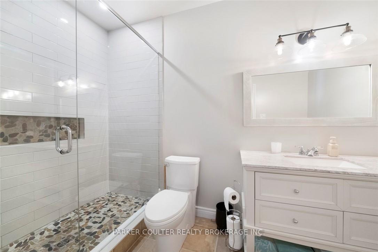
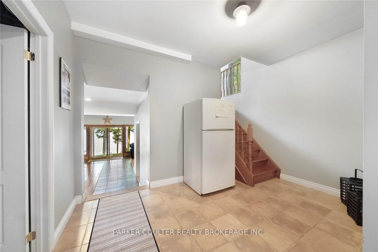
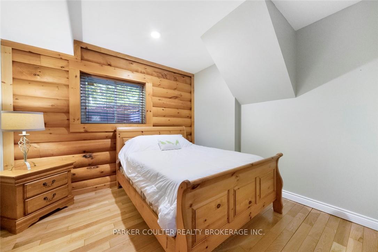
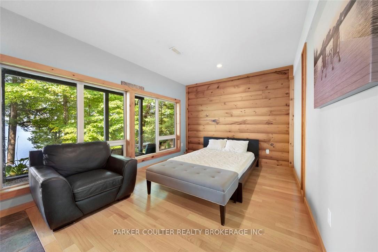
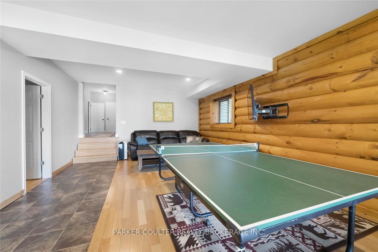
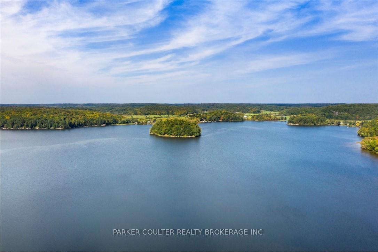
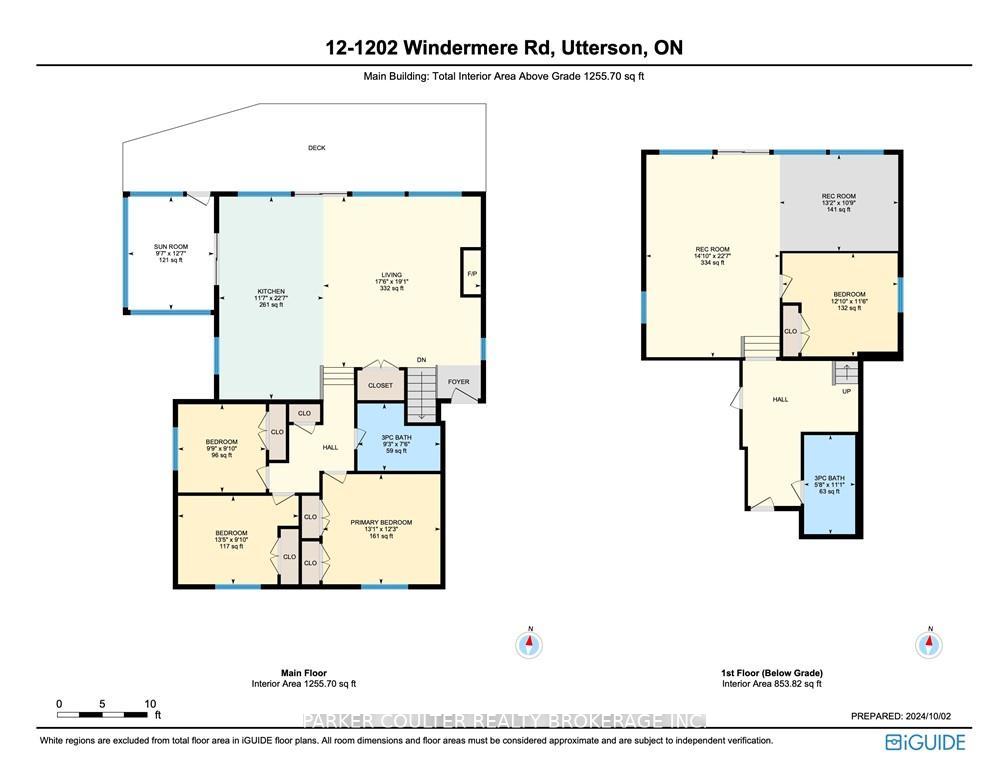
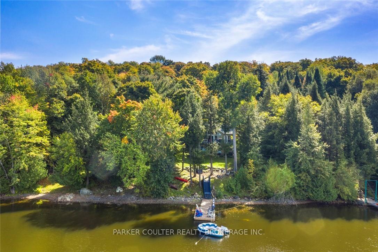
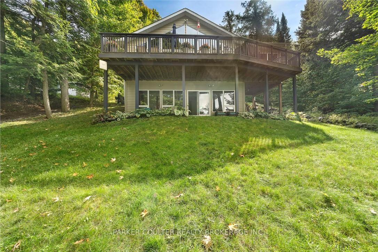
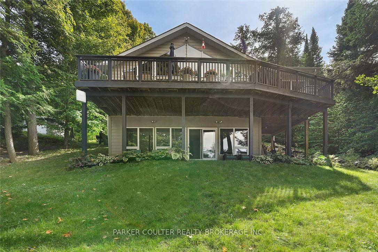
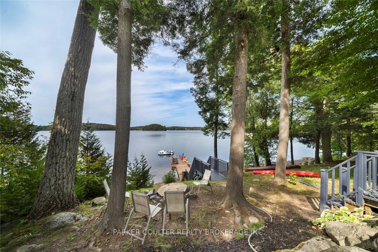
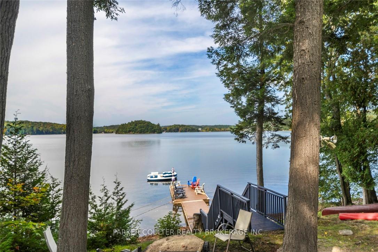
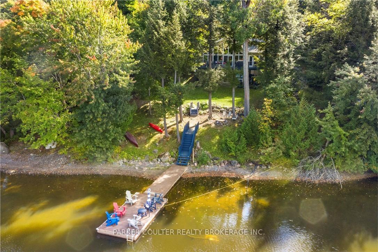
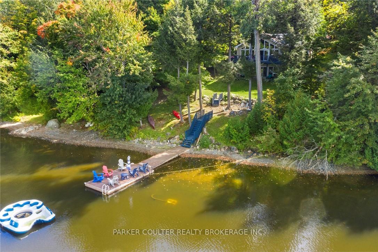
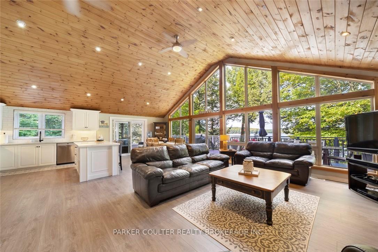
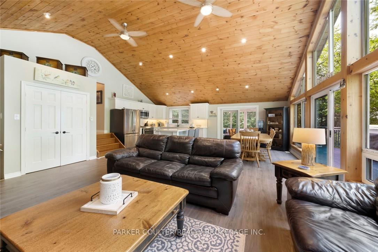
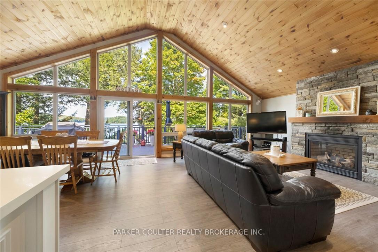
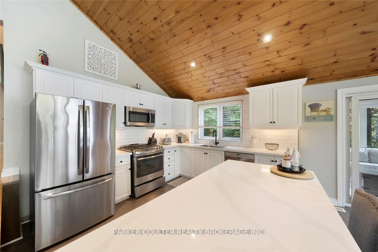
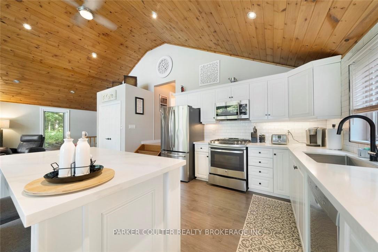
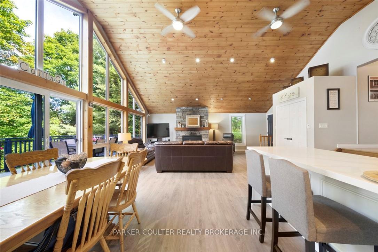
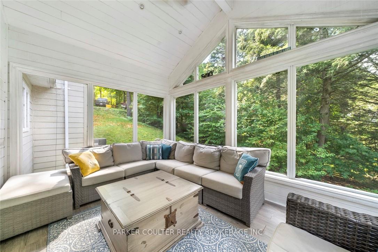
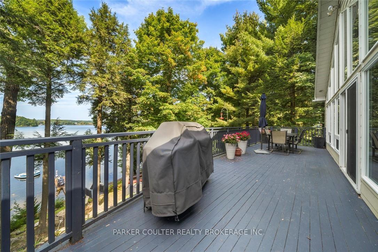
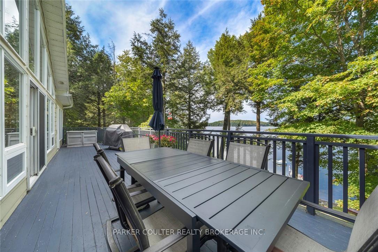
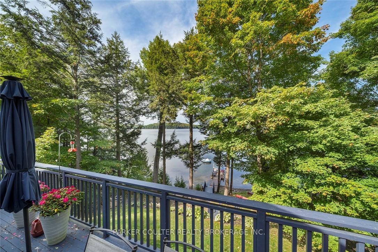
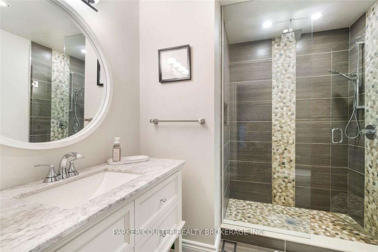
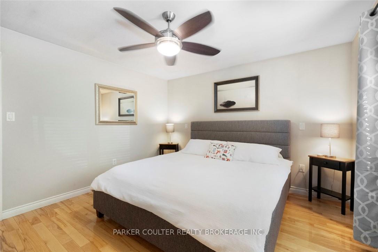
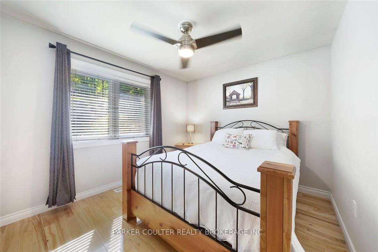
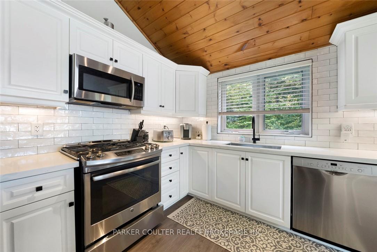
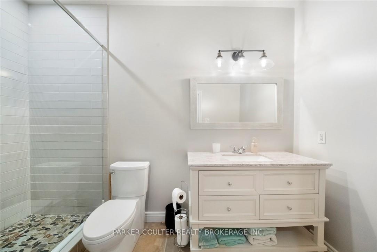
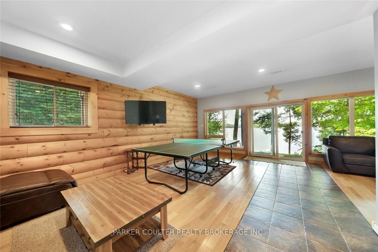

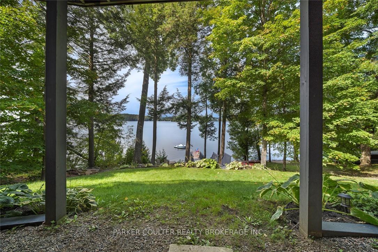
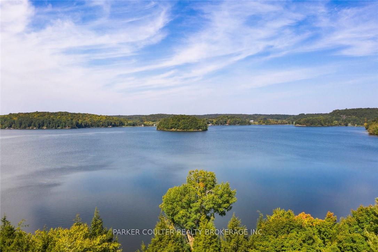
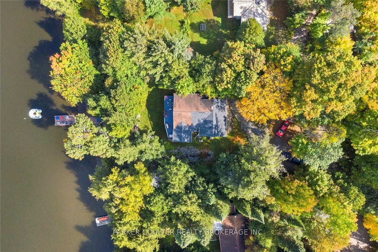






































| Discover the perfect getaway at this charming 2-storey home nestled on the shores of Three Mile Lake. Situated on a private lot surrounded by mature trees, this property offers 105 feet of water frontage with a large dock. Enjoy the shallow shoreline for wading, while the end of the dock provides deeper waters for swimming and boating. The open-concept main floor boasts a spacious kitchen with stainless steel appliances, subway tile backsplash, quartz countertops, and a large island perfect for entertaining. The living and dining areas, complete with cathedral ceilings and clerestory windows, provide stunning views of the lake and feature a cozy propane fireplace. Step out to the sunroom or large deck to fully embrace the natural beauty of your surroundings. Upstairs, you'll find a spacious primary bedroom, an updated 3-piece bathroom with a glass shower, and two additional bedrooms. The lower level offers a fourth bedroom, another 3-piece bath, and a generous rec room with a walkout to the serene backyard. Located close to several lakes, a marina, and extensive ATV and snowmobile trails, this home is a true year-round retreat for outdoor enthusiasts. |
| Price | $1,299,900 |
| Taxes: | $3353.67 |
| Assessment Year: | 2024 |
| Occupancy: | Owner |
| Acreage: | < .50 |
| Directions/Cross Streets: | Raymond Rd |
| Rooms: | 10 |
| Bedrooms: | 3 |
| Bedrooms +: | 0 |
| Family Room: | F |
| Basement: | Finished, Full |
| Level/Floor | Room | Length(ft) | Width(ft) | Descriptions | |
| Room 1 | Main | Sunroom | 9.58 | 12.6 | |
| Room 2 | Main | Kitchen | 11.58 | 22.57 | |
| Room 3 | Main | Living Ro | 17.48 | 19.09 | |
| Room 4 | Main | Bedroom | 9.74 | 9.84 | |
| Room 5 | Main | Primary B | 13.09 | 12.23 | |
| Room 6 | Main | Bathroom | 9.25 | 7.51 | 3 Pc Bath |
| Room 7 | Main | Recreatio | 14.83 | 22.57 | |
| Room 8 | Main | Recreatio | 13.15 | 10.76 | |
| Room 9 | Main | Recreatio | 12.82 | 11.51 | |
| Room 10 | Main | Bathroom | 5.67 | 11.09 | 3 Pc Bath |
| Washroom Type | No. of Pieces | Level |
| Washroom Type 1 | 3 | Main |
| Washroom Type 2 | 3 | Main |
| Washroom Type 3 | 0 | |
| Washroom Type 4 | 0 | |
| Washroom Type 5 | 0 | |
| Washroom Type 6 | 3 | Main |
| Washroom Type 7 | 3 | Main |
| Washroom Type 8 | 0 | |
| Washroom Type 9 | 0 | |
| Washroom Type 10 | 0 |
| Total Area: | 0.00 |
| Approximatly Age: | 16-30 |
| Property Type: | Detached |
| Style: | 2-Storey |
| Exterior: | Concrete, Wood |
| Garage Type: | None |
| (Parking/)Drive: | Circular D |
| Drive Parking Spaces: | 4 |
| Park #1 | |
| Parking Type: | Circular D |
| Park #2 | |
| Parking Type: | Circular D |
| Pool: | None |
| Approximatly Age: | 16-30 |
| Approximatly Square Footage: | 1100-1500 |
| Property Features: | Park, Wooded/Treed |
| CAC Included: | N |
| Water Included: | N |
| Cabel TV Included: | N |
| Common Elements Included: | N |
| Heat Included: | N |
| Parking Included: | N |
| Condo Tax Included: | N |
| Building Insurance Included: | N |
| Fireplace/Stove: | Y |
| Heat Type: | Forced Air |
| Central Air Conditioning: | Central Air |
| Central Vac: | N |
| Laundry Level: | Syste |
| Ensuite Laundry: | F |
| Sewers: | Septic |
$
%
Years
This calculator is for demonstration purposes only. Always consult a professional
financial advisor before making personal financial decisions.
| Although the information displayed is believed to be accurate, no warranties or representations are made of any kind. |
| PARKER COULTER REALTY BROKERAGE INC. |
- Listing -1 of 0
|
|

Reza Peyvandi
Broker, ABR, SRS, RENE
Dir:
416-230-0202
Bus:
905-695-7888
Fax:
905-695-0900
| Book Showing | Email a Friend |
Jump To:
At a Glance:
| Type: | Freehold - Detached |
| Area: | Muskoka |
| Municipality: | Muskoka Lakes |
| Neighbourhood: | Watt |
| Style: | 2-Storey |
| Lot Size: | x 105.00(Feet) |
| Approximate Age: | 16-30 |
| Tax: | $3,353.67 |
| Maintenance Fee: | $0 |
| Beds: | 3 |
| Baths: | 2 |
| Garage: | 0 |
| Fireplace: | Y |
| Air Conditioning: | |
| Pool: | None |
Payment Calculator:
Listing added to your favorite list
Looking for resale homes?

By agreeing to Terms of Use, you will have ability to search up to 304484 listings and access to richer information than found on REALTOR.ca through my website.


