$520,000
Available - For Sale
Listing ID: X12183265
136 Potts Priv , Orleans - Cumberland and Area, K4A 0N7, Ottawa
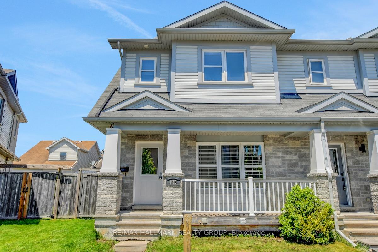

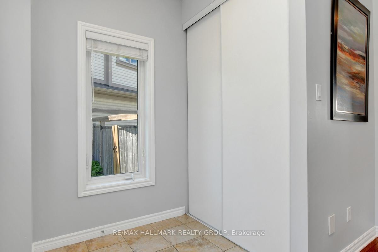
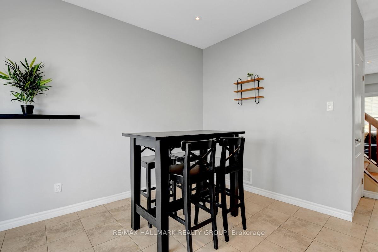

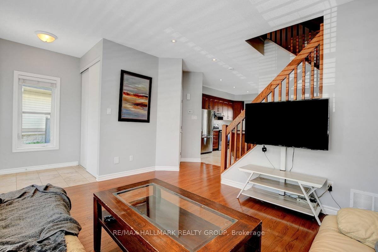
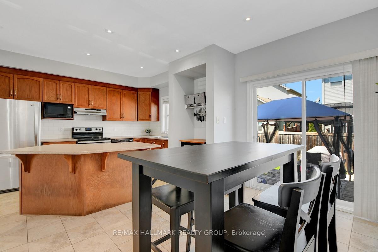

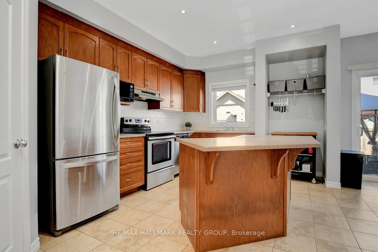
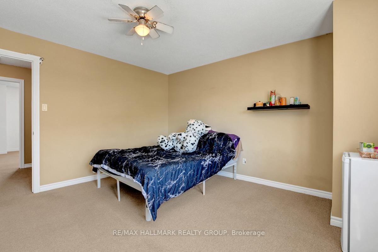
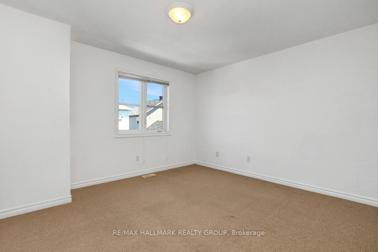
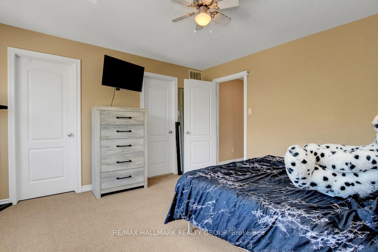
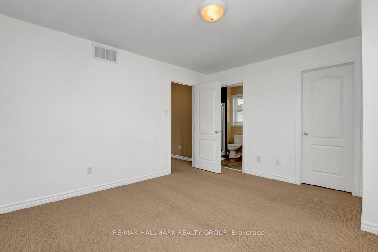
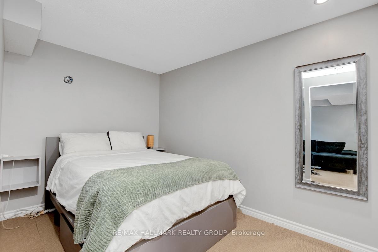
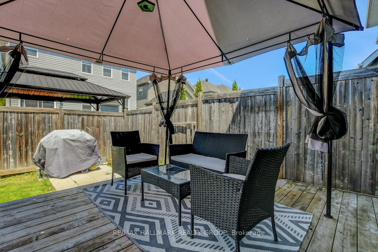
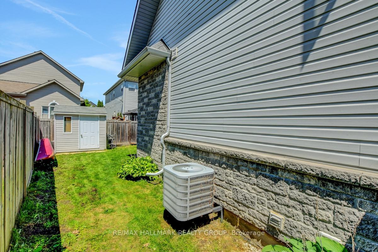
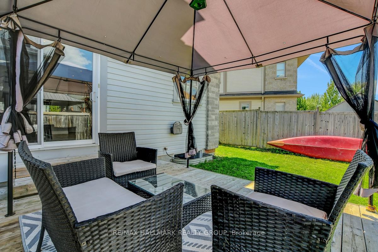
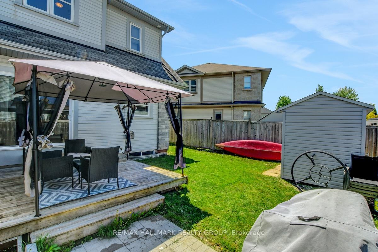
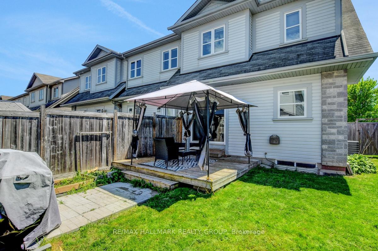

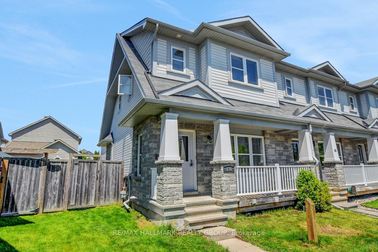
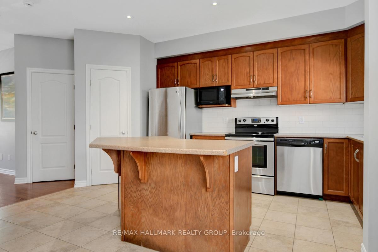
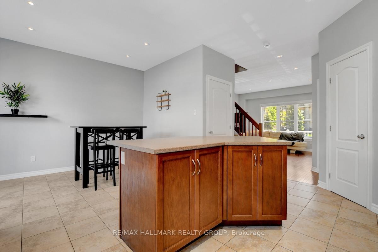
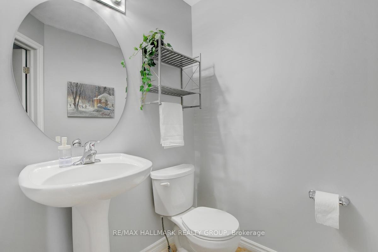


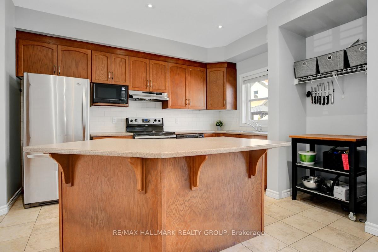
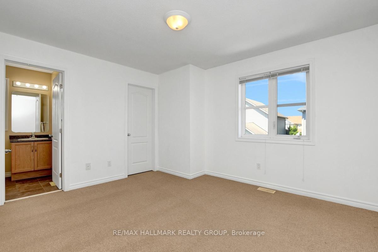

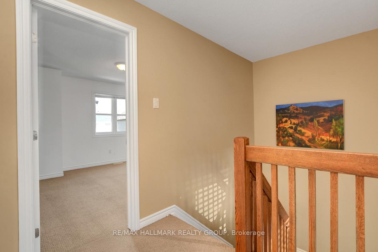
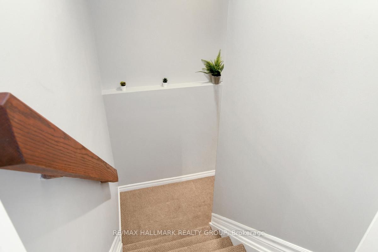
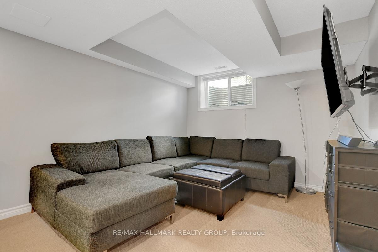

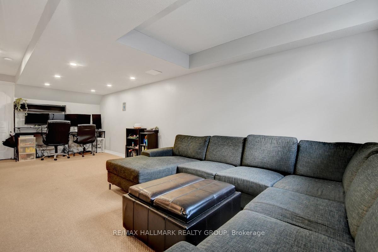



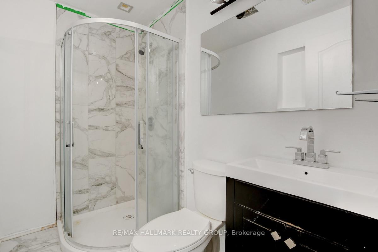
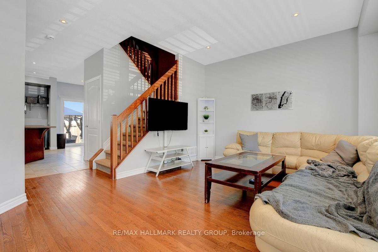
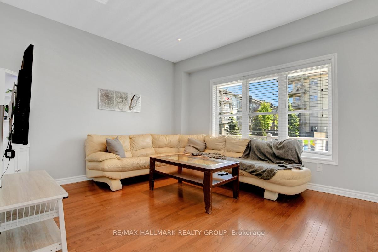
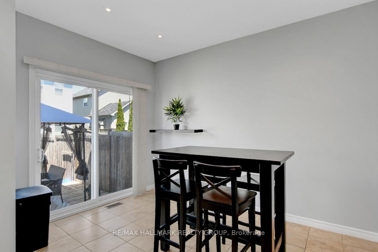
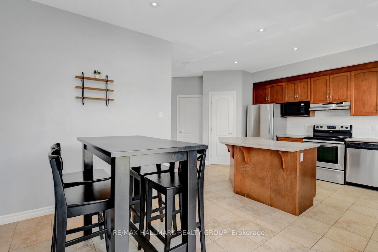
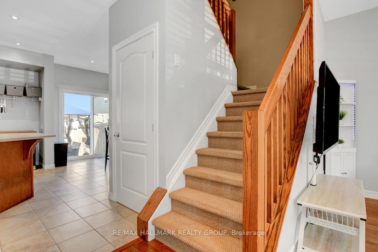


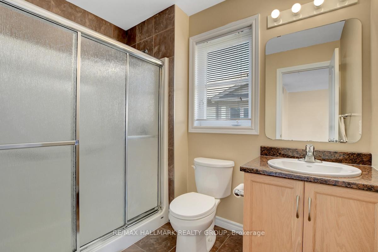

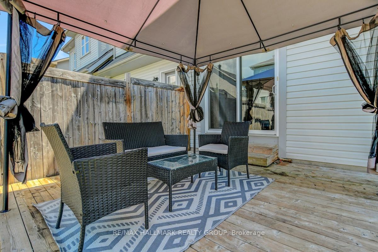
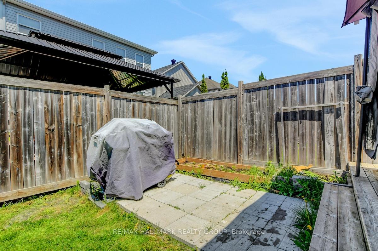
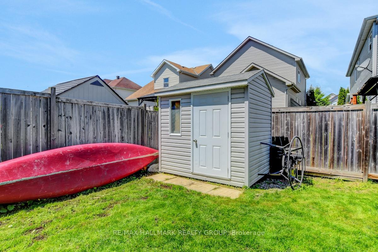


















































| Welcome to this charming 2-bedroom, 4-bathroom freehold end-unit townhome, ideally located just steps from parks, shopping, and everyday conveniences in a family-friendly neighbourhood. From the inviting front porch to the fully fenced backyard, this home offers comfort and functionality throughout. The main floor features 9-foot ceilings, hardwood and ceramic tile flooring, and a spacious layout ideal for both daily living and entertaining. The large living room flows seamlessly into a bright kitchen with plenty of cabinetry, a central island, walk-in pantry, and access to the backyard. Enjoy the 12x12 deck, handy storage shed, and no rear easement, perfect for private outdoor living. Upstairs, you'll find two generous bedrooms, each with its own walk-in closet and private ensuite bathroom, providing excellent space for families or shared living arrangements. The finished lower level provides bonus living space with a large rec room, office/den, 3pc bathroom, laundry area and storage. This home also includes two parking spots right at the front door and a low monthly association fee of $38 that covers snow removal of the private road. Whether you're a first-time buyer, downsizer, or investor, this move-in ready townhome is a fantastic opportunity! |
| Price | $520,000 |
| Taxes: | $3997.88 |
| Assessment Year: | 2024 |
| Occupancy: | Vacant |
| Address: | 136 Potts Priv , Orleans - Cumberland and Area, K4A 0N7, Ottawa |
| Directions/Cross Streets: | Trim Road & Pinnacle Street |
| Rooms: | 3 |
| Rooms +: | 2 |
| Bedrooms: | 2 |
| Bedrooms +: | 0 |
| Family Room: | F |
| Basement: | Full |
| Level/Floor | Room | Length(ft) | Width(ft) | Descriptions | |
| Room 1 | Main | Living Ro | 14.07 | 11.68 | |
| Room 2 | Main | Dining Ro | 11.61 | 803.6 | |
| Room 3 | Main | Kitchen | 14.99 | 9.61 | |
| Room 4 | Second | Bedroom | 13.19 | 11.68 | |
| Room 5 | Second | Bedroom | 13.64 | 13.09 | |
| Room 6 | Basement | Office | 10.76 | 7.61 | |
| Room 7 | Basement | Recreatio | 23.68 | 13.64 |
| Washroom Type | No. of Pieces | Level |
| Washroom Type 1 | 2 | Main |
| Washroom Type 2 | 3 | Second |
| Washroom Type 3 | 4 | Second |
| Washroom Type 4 | 3 | Basement |
| Washroom Type 5 | 0 | |
| Washroom Type 6 | 2 | Main |
| Washroom Type 7 | 3 | Second |
| Washroom Type 8 | 4 | Second |
| Washroom Type 9 | 3 | Basement |
| Washroom Type 10 | 0 |
| Total Area: | 0.00 |
| Property Type: | Att/Row/Townhouse |
| Style: | 2-Storey |
| Exterior: | Stone, Vinyl Siding |
| Garage Type: | None |
| (Parking/)Drive: | Available |
| Drive Parking Spaces: | 2 |
| Park #1 | |
| Parking Type: | Available |
| Park #2 | |
| Parking Type: | Available |
| Pool: | None |
| Other Structures: | Garden Shed, F |
| Approximatly Square Footage: | 1100-1500 |
| Property Features: | Fenced Yard |
| CAC Included: | N |
| Water Included: | N |
| Cabel TV Included: | N |
| Common Elements Included: | N |
| Heat Included: | N |
| Parking Included: | N |
| Condo Tax Included: | N |
| Building Insurance Included: | N |
| Fireplace/Stove: | N |
| Heat Type: | Forced Air |
| Central Air Conditioning: | Central Air |
| Central Vac: | N |
| Laundry Level: | Syste |
| Ensuite Laundry: | F |
| Sewers: | Sewer |
$
%
Years
This calculator is for demonstration purposes only. Always consult a professional
financial advisor before making personal financial decisions.
| Although the information displayed is believed to be accurate, no warranties or representations are made of any kind. |
| RE/MAX HALLMARK REALTY GROUP |
- Listing -1 of 0
|
|

Reza Peyvandi
Broker, ABR, SRS, RENE
Dir:
416-230-0202
Bus:
905-695-7888
Fax:
905-695-0900
| Book Showing | Email a Friend |
Jump To:
At a Glance:
| Type: | Freehold - Att/Row/Townhouse |
| Area: | Ottawa |
| Municipality: | Orleans - Cumberland and Area |
| Neighbourhood: | 1119 - Notting Hill/Summerside |
| Style: | 2-Storey |
| Lot Size: | x 92.92(Feet) |
| Approximate Age: | |
| Tax: | $3,997.88 |
| Maintenance Fee: | $0 |
| Beds: | 2 |
| Baths: | 4 |
| Garage: | 0 |
| Fireplace: | N |
| Air Conditioning: | |
| Pool: | None |
Locatin Map:
Payment Calculator:

Listing added to your favorite list
Looking for resale homes?

By agreeing to Terms of Use, you will have ability to search up to 304484 listings and access to richer information than found on REALTOR.ca through my website.


