$650,000
Available - For Sale
Listing ID: X12169974
1482 Albany Driv , Kingston, K7P 0B8, Frontenac
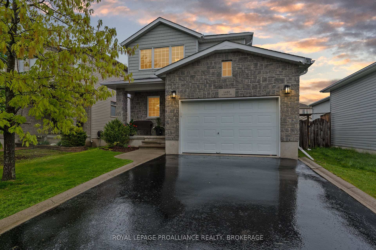
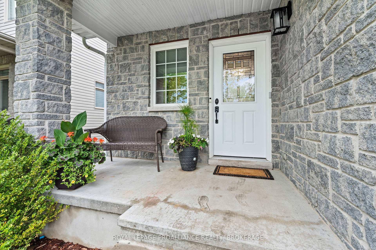
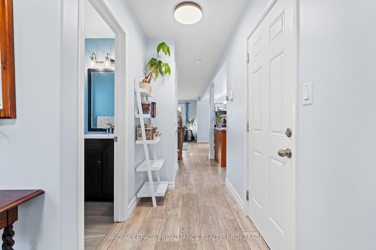
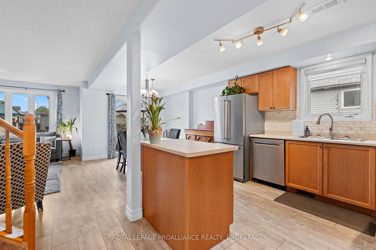
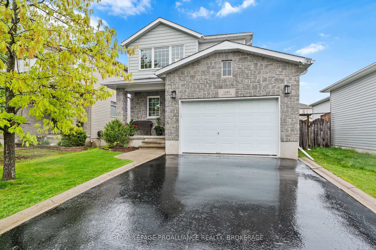
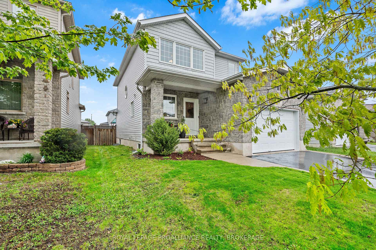

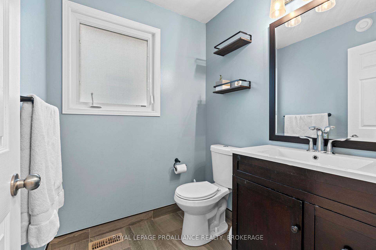
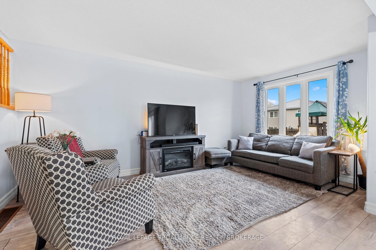
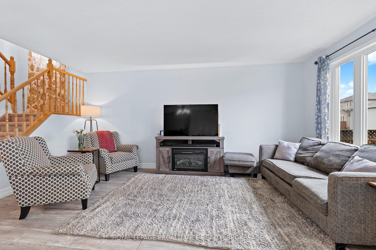
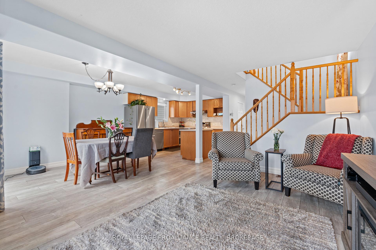
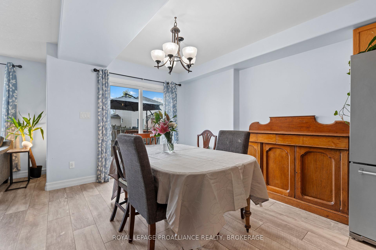
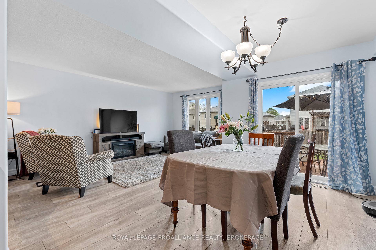
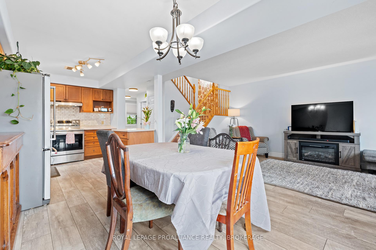
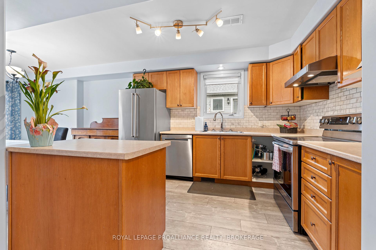
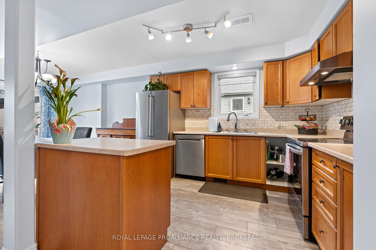
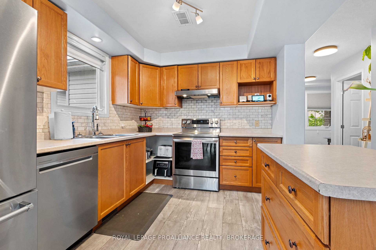
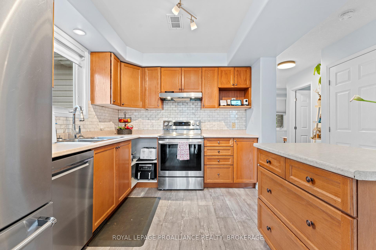
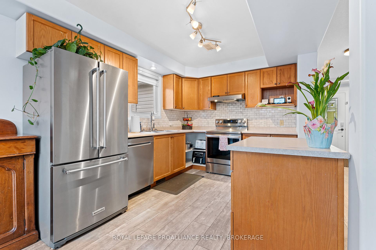
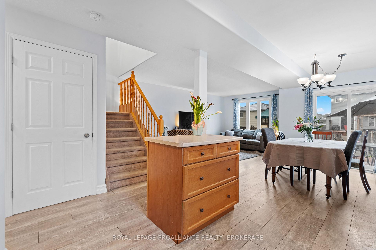
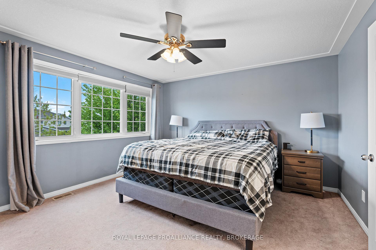
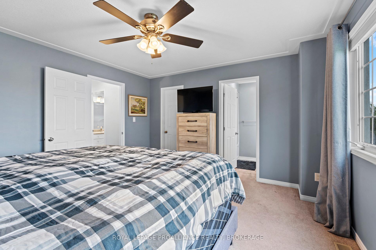
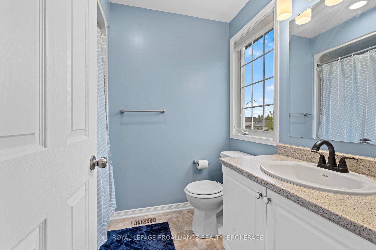
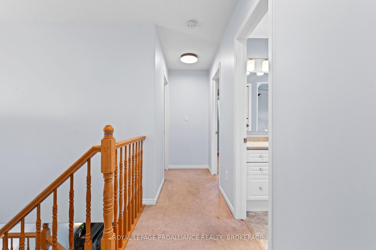
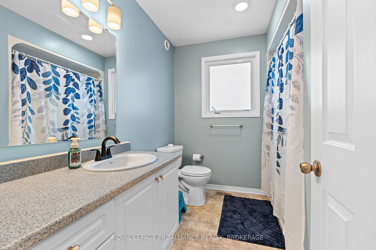
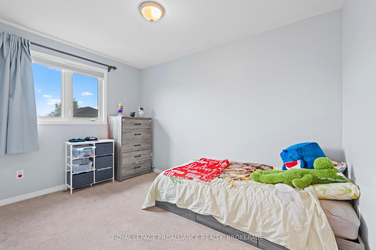
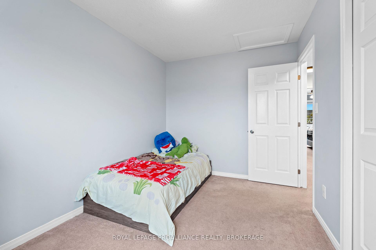
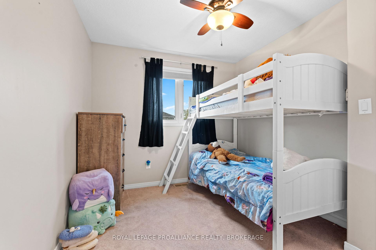
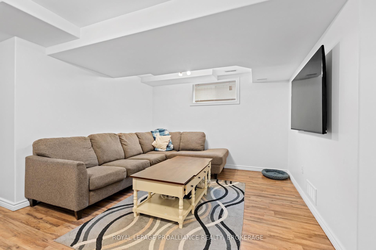
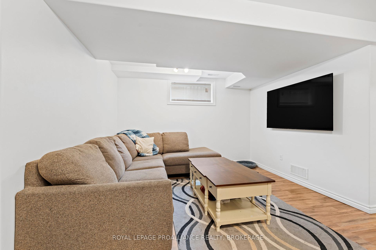
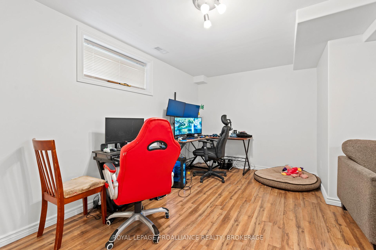

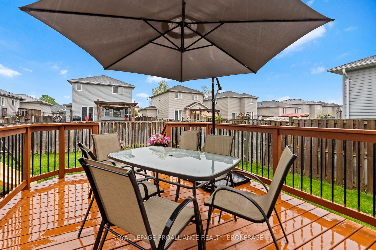
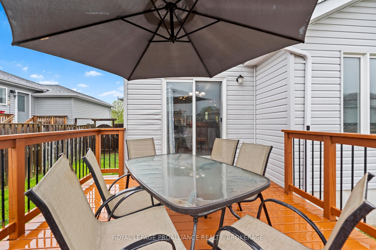
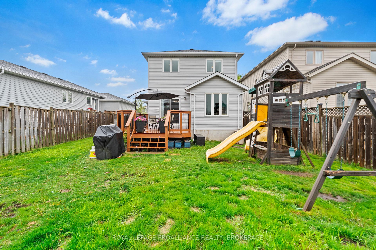
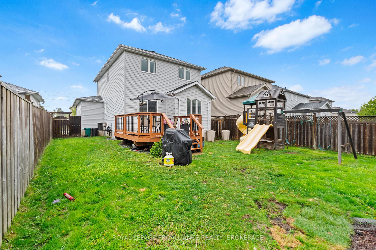
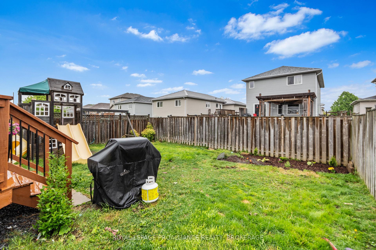
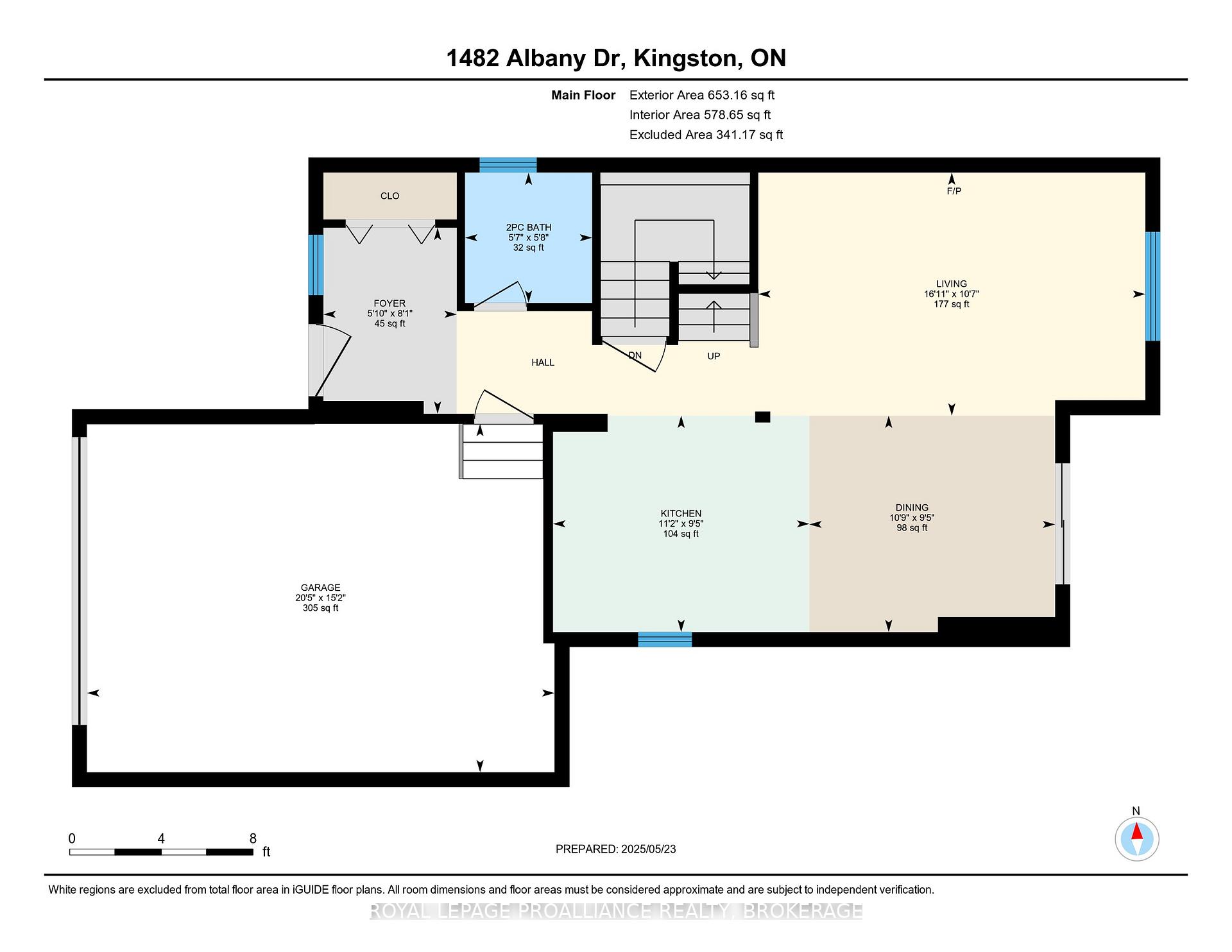
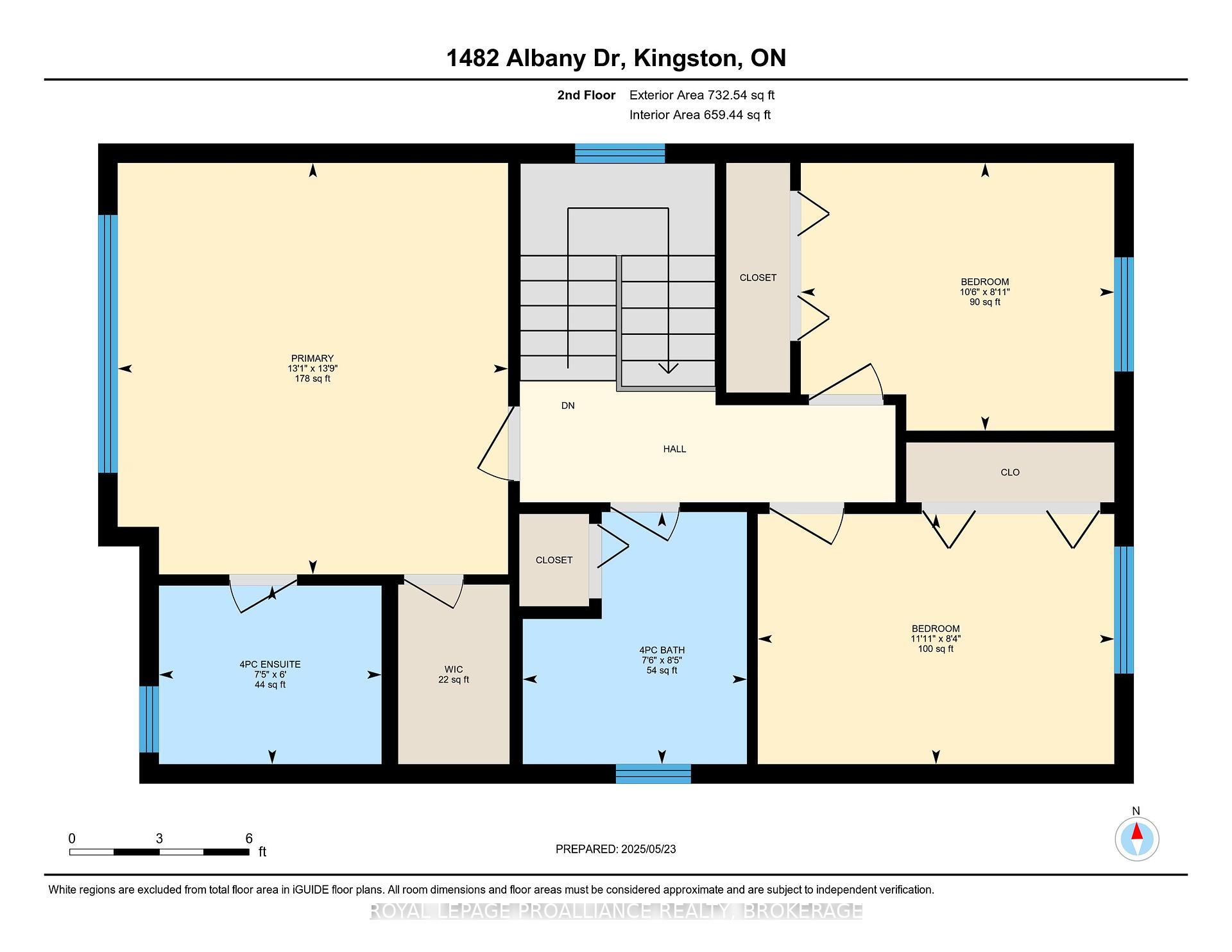
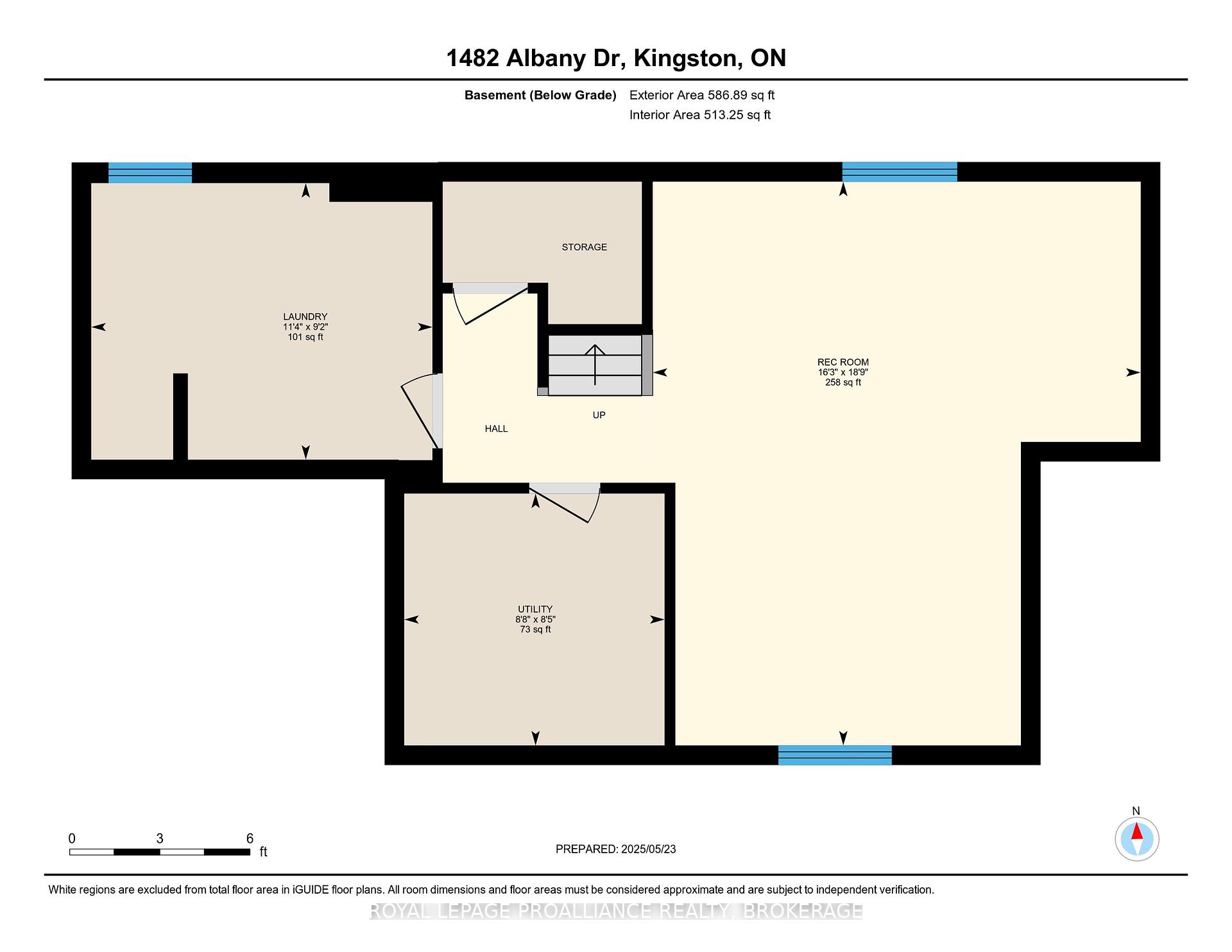








































| A great family home in a sought after neighbourhood in a great school district. Open concept main floor featuring newer laminate flooring throughout, a generous front foyer with a convenient powder room. Patio door to the deck and fenced backyard. Direct garage entry. Upper level offers a very generous master with 4 piece bath & walk-in closet. Two secondary bedrooms & a 4 piece bath. Carpet throughout the upper level and staircase. Basement is fully finished except for mechanical area. Rough-in for a shower in the combined bathroom/laundry room. |
| Price | $650,000 |
| Taxes: | $4050.81 |
| Occupancy: | Owner |
| Address: | 1482 Albany Driv , Kingston, K7P 0B8, Frontenac |
| Directions/Cross Streets: | Grace & Sierra |
| Rooms: | 12 |
| Bedrooms: | 3 |
| Bedrooms +: | 0 |
| Family Room: | F |
| Basement: | Full, Finished |
| Level/Floor | Room | Length(ft) | Width(ft) | Descriptions | |
| Room 1 | Main | Kitchen | 10.59 | 9.38 | |
| Room 2 | Main | Dining Ro | 10.59 | 9.38 | |
| Room 3 | Main | Great Roo | 16.27 | 10.5 | |
| Room 4 | Upper | Primary B | 13.78 | 12.1 | Ensuite Bath, Walk-In Closet(s) |
| Room 5 | Upper | Bedroom | 11.09 | 8.27 | |
| Room 6 | Upper | Bedroom | 10.59 | 8.07 | |
| Room 7 | Basement | Recreatio | 18.79 | 16.17 | |
| Room 8 | Basement | Laundry | 11.38 | 9.18 | 2 Pc Bath |
| Washroom Type | No. of Pieces | Level |
| Washroom Type 1 | 2 | Main |
| Washroom Type 2 | 4 | Second |
| Washroom Type 3 | 2 | Basement |
| Washroom Type 4 | 0 | |
| Washroom Type 5 | 0 | |
| Washroom Type 6 | 2 | Main |
| Washroom Type 7 | 4 | Second |
| Washroom Type 8 | 2 | Basement |
| Washroom Type 9 | 0 | |
| Washroom Type 10 | 0 |
| Total Area: | 0.00 |
| Approximatly Age: | 6-15 |
| Property Type: | Detached |
| Style: | 2-Storey |
| Exterior: | Stone, Vinyl Siding |
| Garage Type: | Attached |
| (Parking/)Drive: | Private Do |
| Drive Parking Spaces: | 2 |
| Park #1 | |
| Parking Type: | Private Do |
| Park #2 | |
| Parking Type: | Private Do |
| Pool: | None |
| Approximatly Age: | 6-15 |
| Approximatly Square Footage: | 1100-1500 |
| CAC Included: | N |
| Water Included: | N |
| Cabel TV Included: | N |
| Common Elements Included: | N |
| Heat Included: | N |
| Parking Included: | N |
| Condo Tax Included: | N |
| Building Insurance Included: | N |
| Fireplace/Stove: | N |
| Heat Type: | Forced Air |
| Central Air Conditioning: | Central Air |
| Central Vac: | N |
| Laundry Level: | Syste |
| Ensuite Laundry: | F |
| Sewers: | Sewer |
| Utilities-Cable: | A |
| Utilities-Hydro: | Y |
$
%
Years
This calculator is for demonstration purposes only. Always consult a professional
financial advisor before making personal financial decisions.
| Although the information displayed is believed to be accurate, no warranties or representations are made of any kind. |
| ROYAL LEPAGE PROALLIANCE REALTY, BROKERAGE |
- Listing -1 of 0
|
|

Reza Peyvandi
Broker, ABR, SRS, RENE
Dir:
416-230-0202
Bus:
905-695-7888
Fax:
905-695-0900
| Virtual Tour | Book Showing | Email a Friend |
Jump To:
At a Glance:
| Type: | Freehold - Detached |
| Area: | Frontenac |
| Municipality: | Kingston |
| Neighbourhood: | 42 - City Northwest |
| Style: | 2-Storey |
| Lot Size: | x 105.01(Feet) |
| Approximate Age: | 6-15 |
| Tax: | $4,050.81 |
| Maintenance Fee: | $0 |
| Beds: | 3 |
| Baths: | 4 |
| Garage: | 0 |
| Fireplace: | N |
| Air Conditioning: | |
| Pool: | None |
Locatin Map:
Payment Calculator:

Listing added to your favorite list
Looking for resale homes?

By agreeing to Terms of Use, you will have ability to search up to 304484 listings and access to richer information than found on REALTOR.ca through my website.


