$649,990
Available - For Sale
Listing ID: X12195366
325 Cosanti Driv , Stittsville - Munster - Richmond, K2S 2W6, Ottawa
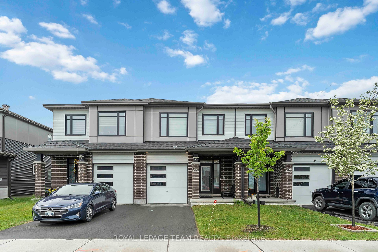




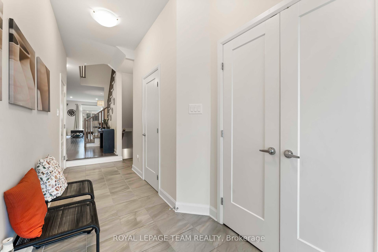
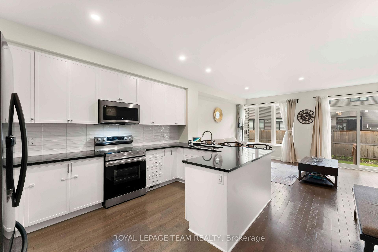
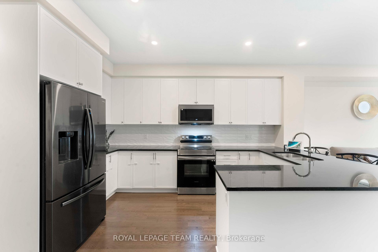
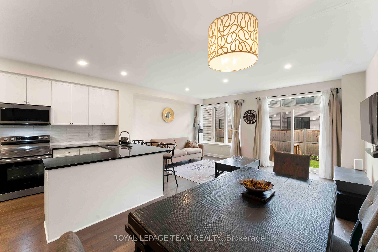
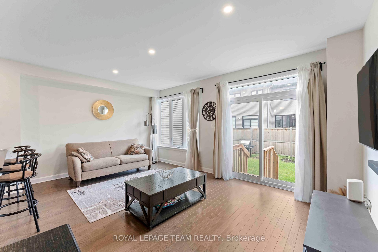
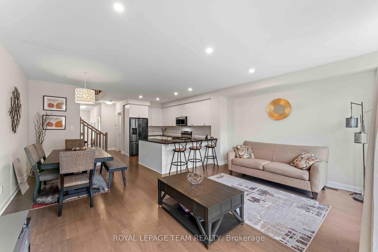
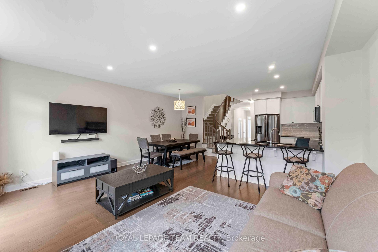
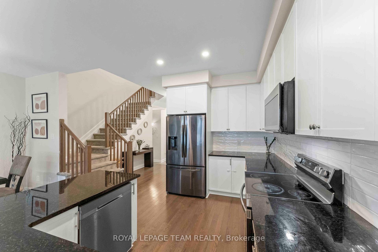
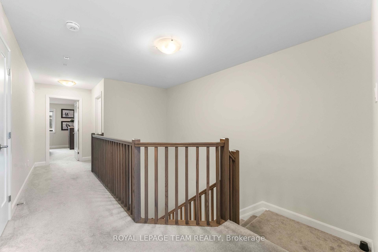
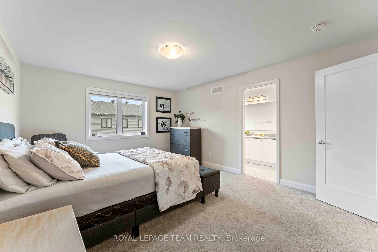
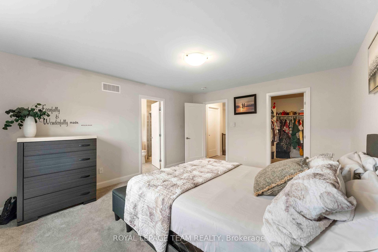

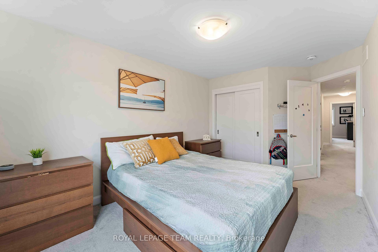
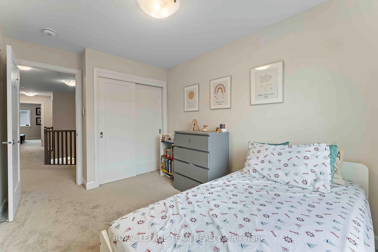
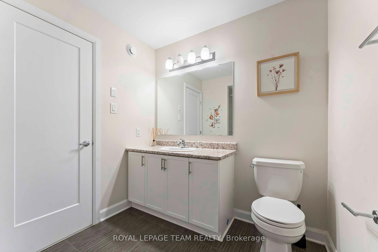
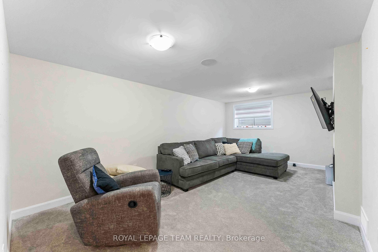
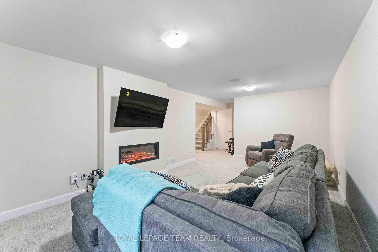
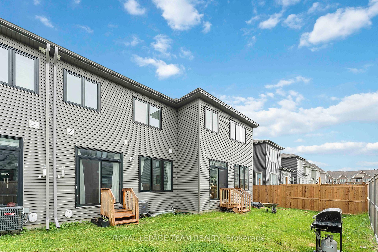

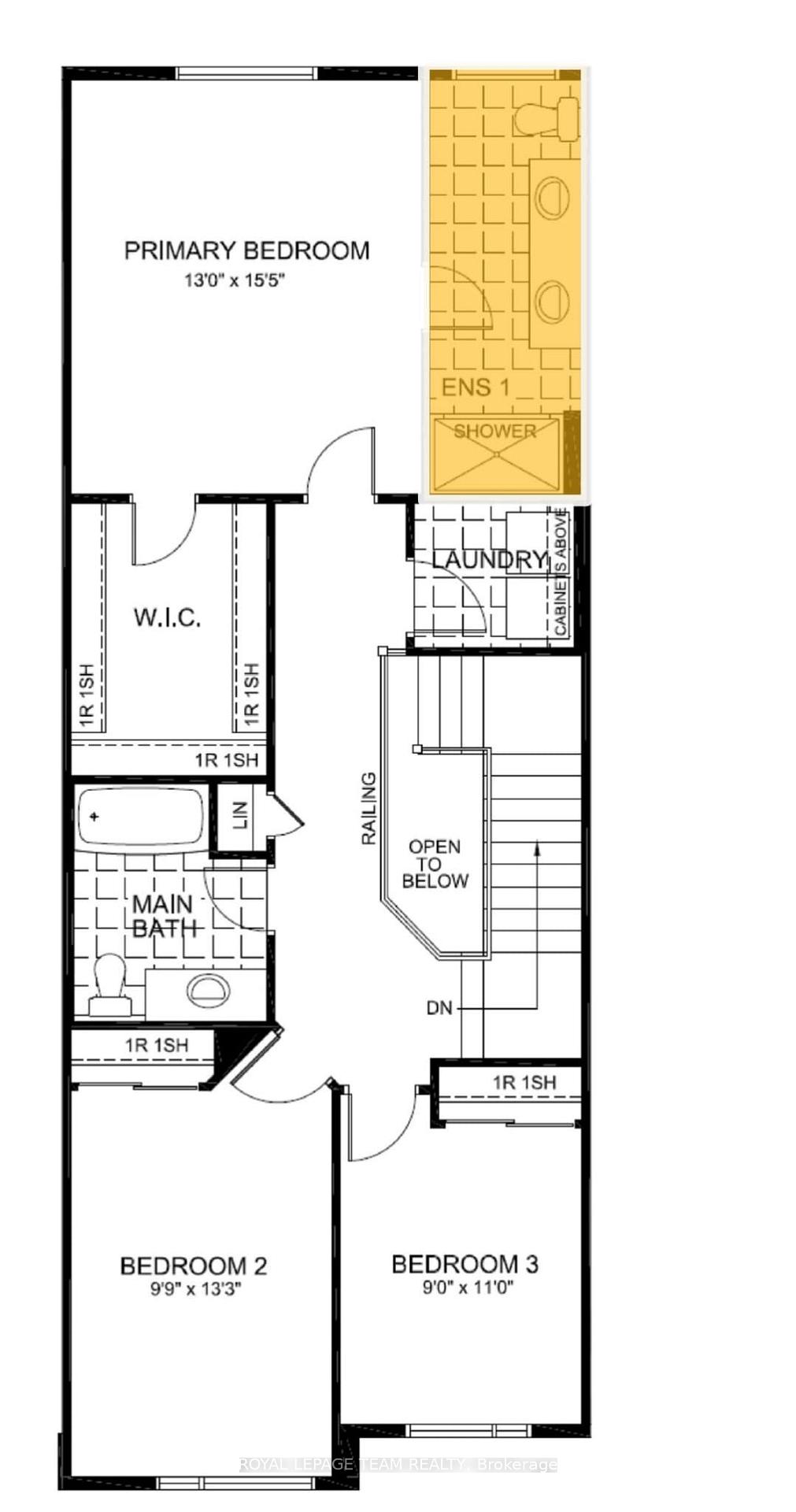




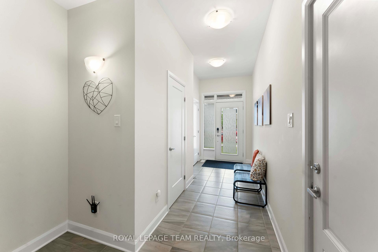
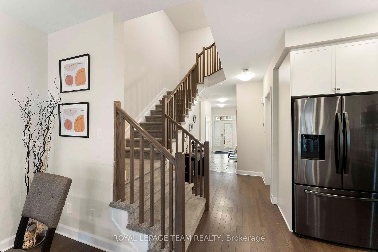
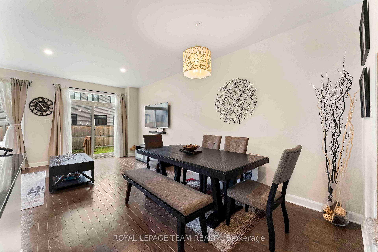
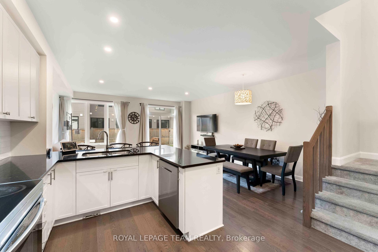
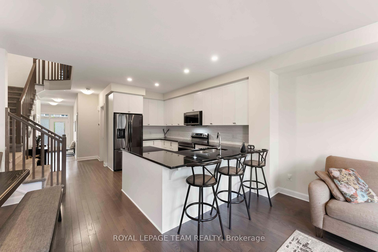
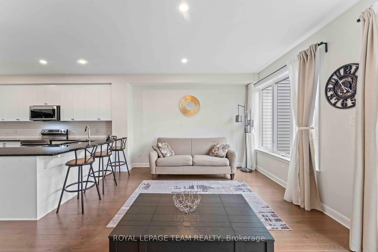
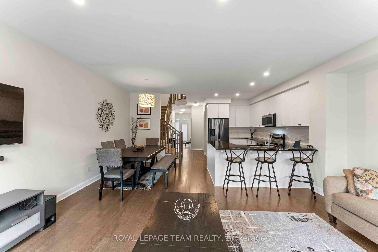
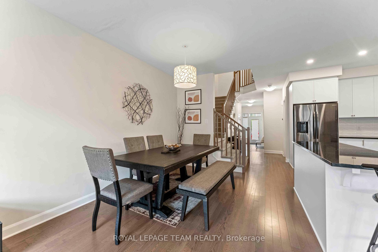
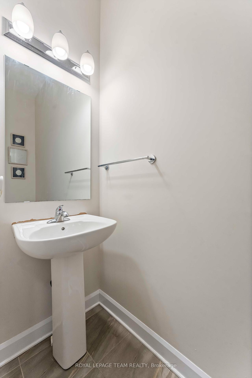
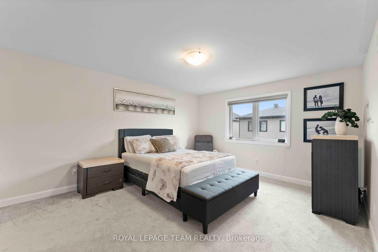
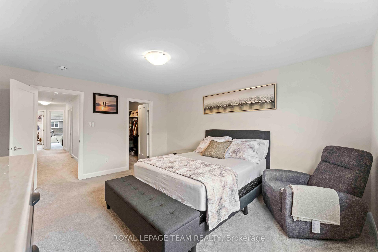
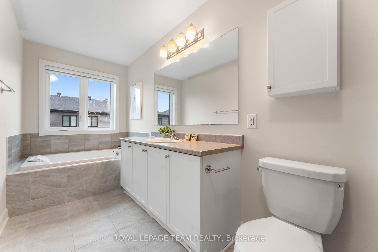
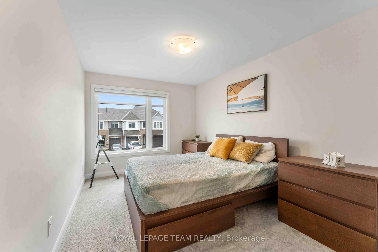

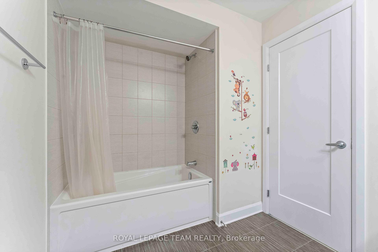
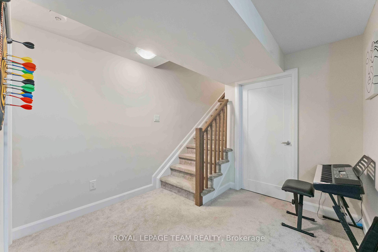
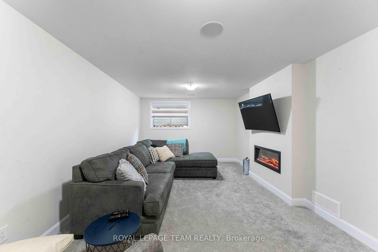
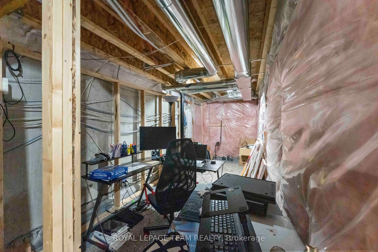
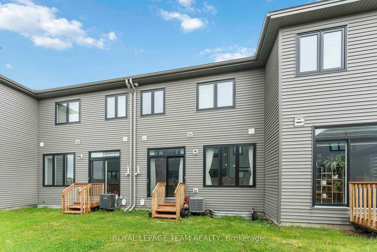
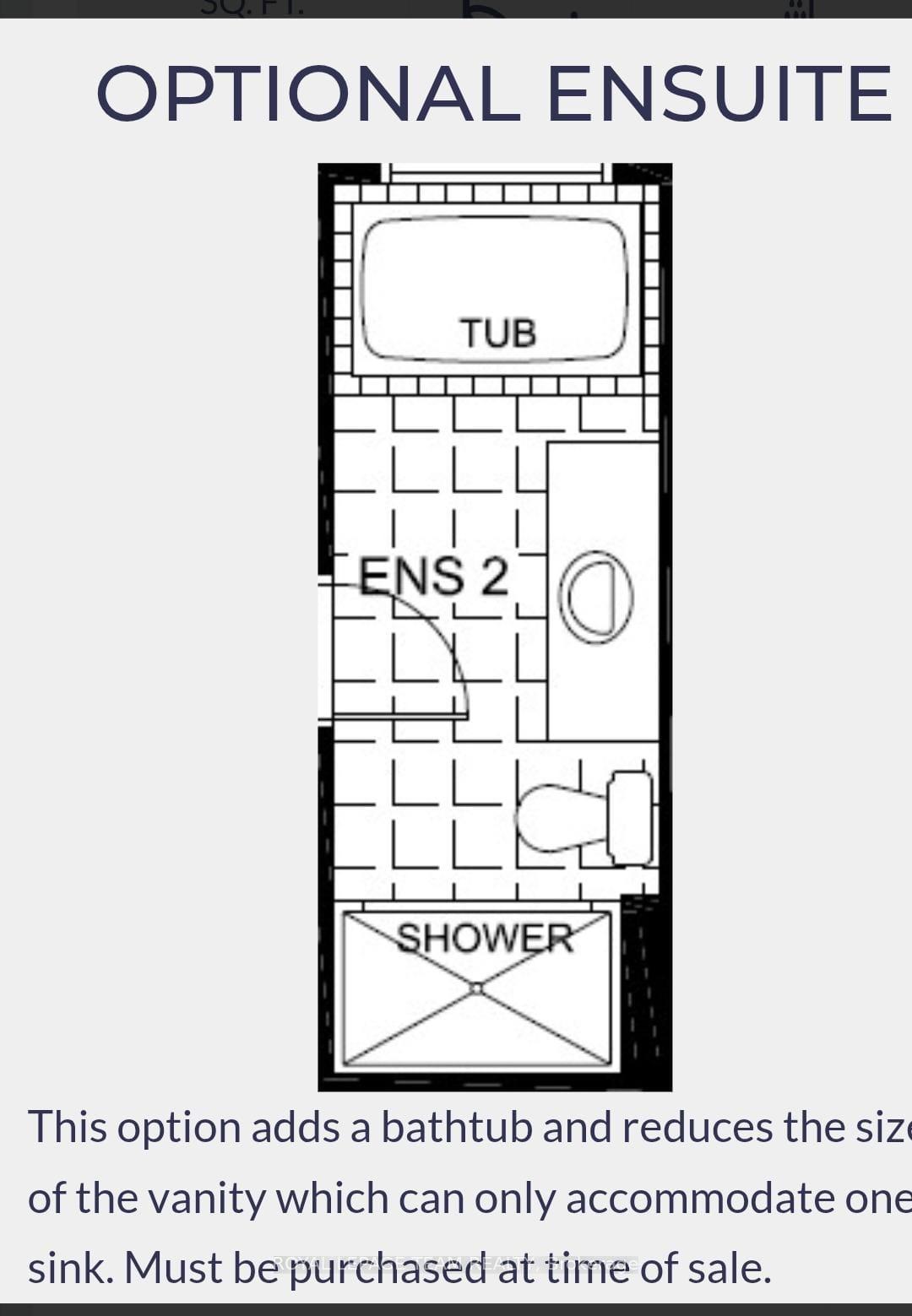
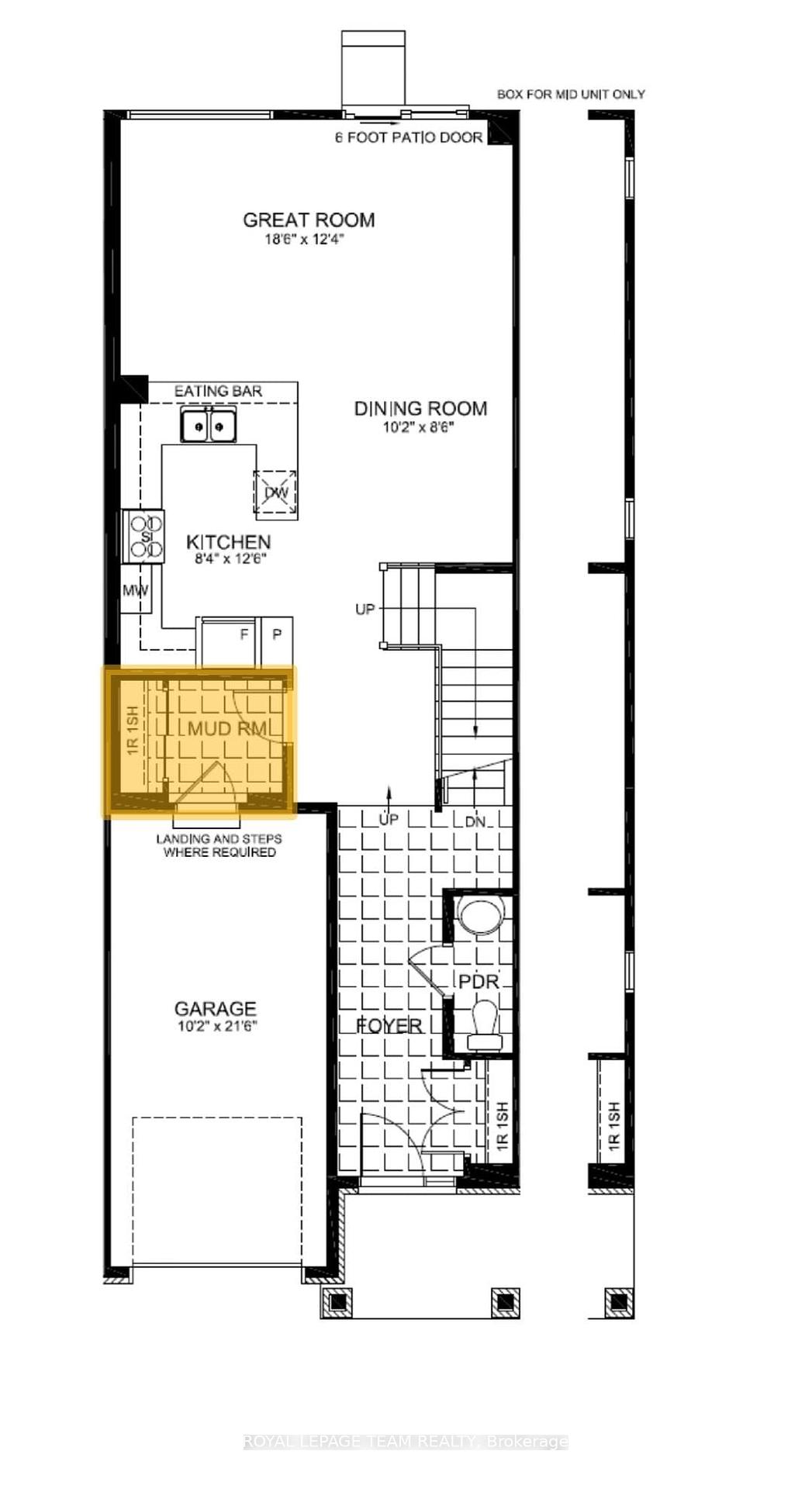


















































| Welcome to 325 Cosanti Drive, modern elegance in a prime location! Experience the perfect blend of style, space, and functionality in this exceptional 3-bedroom/3 bath townhome. The main level welcomes you in with a beautiful long foyer followed by an open concept living/great room, dining room, and kitchen area that features premium stainless steel appliances, sleek countertops, and ample cabinetry ideal for both everyday living and entertaining. Upstairs, the primary suite offers a private sanctuary with its own luxurious en-suite bathroom and spacious walk-in closet along with 2 additional bedrooms. Laundry is also conveniently located on the upper level. The finished basement adds valuable versatility and features an elegant electric fireplace perfect to set up as a rec room, home office, family/tv room, or as guest quarters. This home is perfectly located in a thriving community, where you will be just minutes from top-rated schools, parks, shopping centers, and transit options. Discover a new standard of modern comfort. Welcome home! Offers will be presented at 6:00 pm on June 25, 2025. Seller reserves the right to review/accept pre-emptive offers. Room dimensions are from builder's floor plan. |
| Price | $649,990 |
| Taxes: | $4193.83 |
| Occupancy: | Owner |
| Address: | 325 Cosanti Driv , Stittsville - Munster - Richmond, K2S 2W6, Ottawa |
| Directions/Cross Streets: | Shea/Cosanti |
| Rooms: | 6 |
| Rooms +: | 1 |
| Bedrooms: | 3 |
| Bedrooms +: | 0 |
| Family Room: | F |
| Basement: | Full, Finished |
| Level/Floor | Room | Length(ft) | Width(ft) | Descriptions | |
| Room 1 | Main | Kitchen | 8.33 | 12.5 | |
| Room 2 | Main | Dining Ro | 10.99 | 6.49 | |
| Room 3 | Main | Living Ro | 18.47 | 12.3 | |
| Room 4 | Second | Primary B | 12.99 | 15.38 | |
| Room 5 | Second | Bedroom 2 | 9.74 | 13.22 | |
| Room 6 | Second | Bedroom 3 | 8.99 | 10.99 | |
| Room 7 | Basement | Recreatio | 11.97 | 21.16 |
| Washroom Type | No. of Pieces | Level |
| Washroom Type 1 | 2 | Main |
| Washroom Type 2 | 3 | Second |
| Washroom Type 3 | 4 | Second |
| Washroom Type 4 | 0 | |
| Washroom Type 5 | 0 |
| Total Area: | 0.00 |
| Approximatly Age: | 0-5 |
| Property Type: | Att/Row/Townhouse |
| Style: | 2-Storey |
| Exterior: | Brick, Vinyl Siding |
| Garage Type: | Attached |
| (Parking/)Drive: | Lane |
| Drive Parking Spaces: | 1 |
| Park #1 | |
| Parking Type: | Lane |
| Park #2 | |
| Parking Type: | Lane |
| Pool: | None |
| Approximatly Age: | 0-5 |
| Approximatly Square Footage: | 1500-2000 |
| CAC Included: | N |
| Water Included: | N |
| Cabel TV Included: | N |
| Common Elements Included: | N |
| Heat Included: | N |
| Parking Included: | N |
| Condo Tax Included: | N |
| Building Insurance Included: | N |
| Fireplace/Stove: | Y |
| Heat Type: | Forced Air |
| Central Air Conditioning: | Central Air |
| Central Vac: | N |
| Laundry Level: | Syste |
| Ensuite Laundry: | F |
| Sewers: | Sewer |
$
%
Years
This calculator is for demonstration purposes only. Always consult a professional
financial advisor before making personal financial decisions.
| Although the information displayed is believed to be accurate, no warranties or representations are made of any kind. |
| ROYAL LEPAGE TEAM REALTY |
- Listing -1 of 0
|
|

Reza Peyvandi
Broker, ABR, SRS, RENE
Dir:
416-230-0202
Bus:
905-695-7888
Fax:
905-695-0900
| Virtual Tour | Book Showing | Email a Friend |
Jump To:
At a Glance:
| Type: | Freehold - Att/Row/Townhouse |
| Area: | Ottawa |
| Municipality: | Stittsville - Munster - Richmond |
| Neighbourhood: | 8207 - Remainder of Stittsville & Area |
| Style: | 2-Storey |
| Lot Size: | x 98.34(Feet) |
| Approximate Age: | 0-5 |
| Tax: | $4,193.83 |
| Maintenance Fee: | $0 |
| Beds: | 3 |
| Baths: | 3 |
| Garage: | 0 |
| Fireplace: | Y |
| Air Conditioning: | |
| Pool: | None |
Locatin Map:
Payment Calculator:

Listing added to your favorite list
Looking for resale homes?

By agreeing to Terms of Use, you will have ability to search up to 315075 listings and access to richer information than found on REALTOR.ca through my website.


